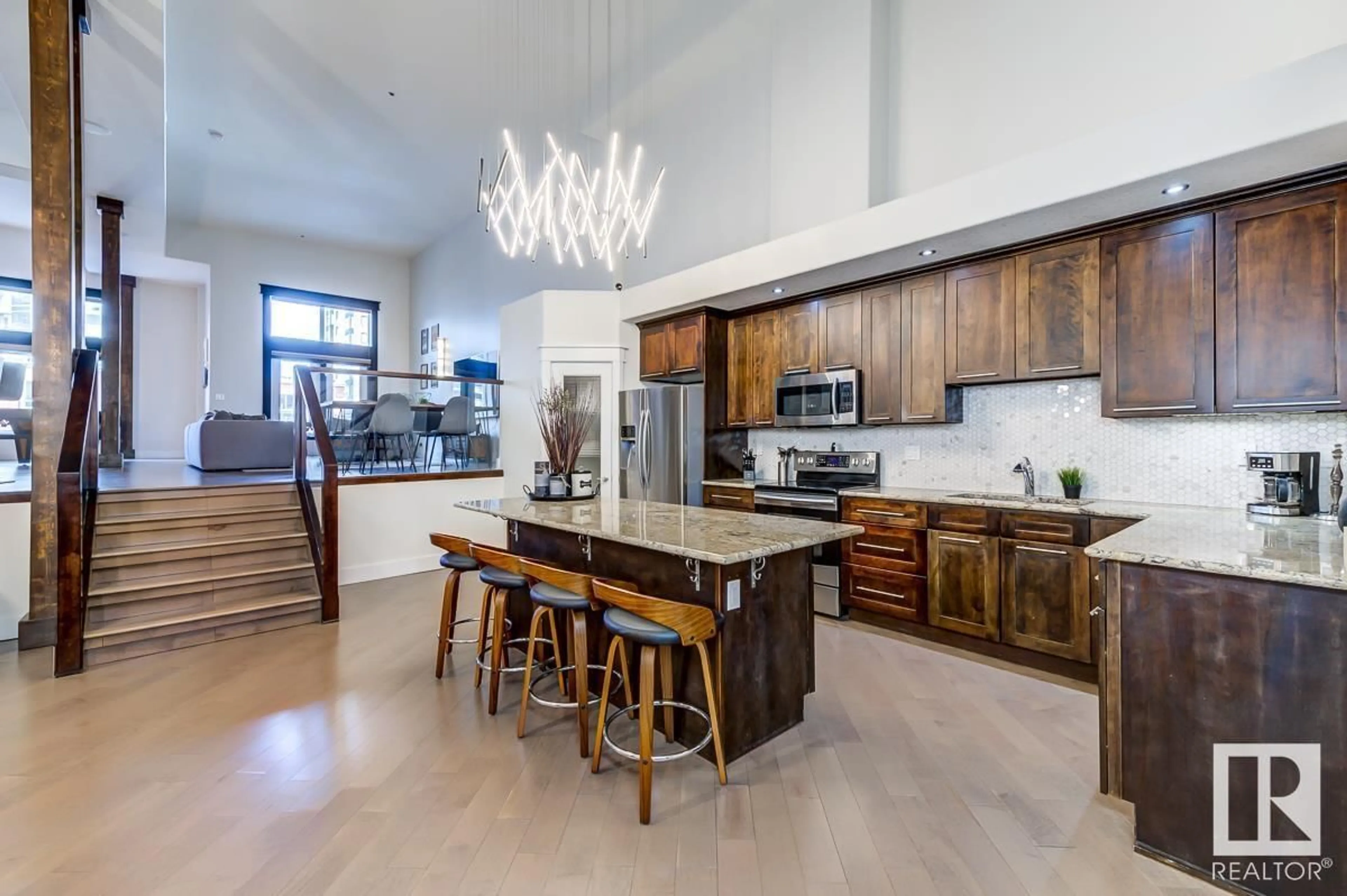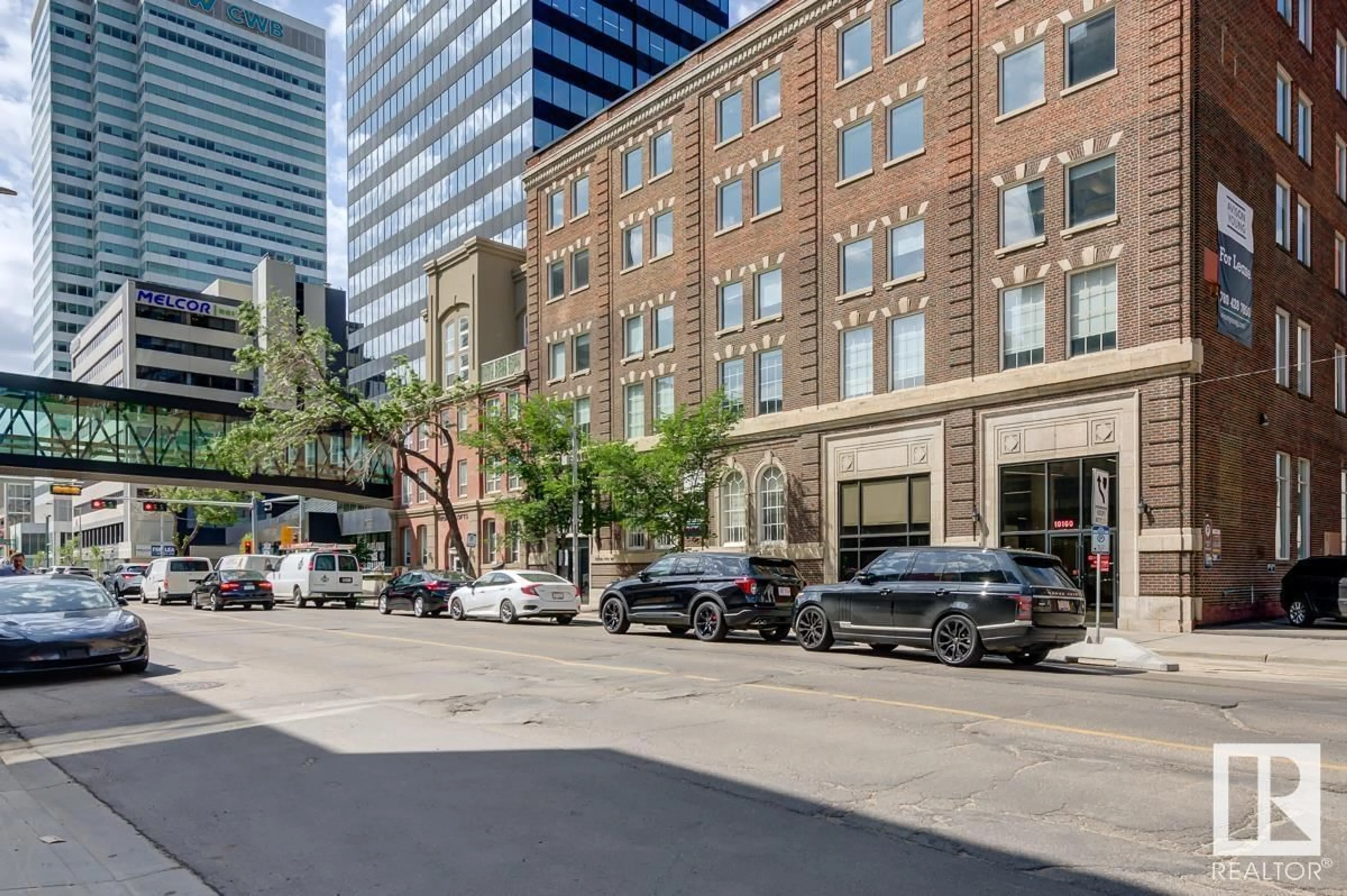#404 10154 103 ST NW, Edmonton, Alberta T5J0X7
Contact us about this property
Highlights
Estimated ValueThis is the price Wahi expects this property to sell for.
The calculation is powered by our Instant Home Value Estimate, which uses current market and property price trends to estimate your home’s value with a 90% accuracy rate.Not available
Price/Sqft$350/sqft
Est. Mortgage$2,791/mo
Maintenance fees$525/mo
Tax Amount ()-
Days On Market51 days
Description
Located in the heart of downtown Edmonton is this one-of-a-kind New York inspired penthouse loft perfect for entertaining! With a blend of modern-industrial design, and offering 1900 sq.ft of finished space, sky high vaulted ceilings, central A/C, and beautiful hardwood flooring throughout. You are welcomed into an open layout filled with natural light. The kitchen showcases an oversized island with granite counters, large walk-in pantry, and tons of cabinet & counter space. Unwind in the spacious living room that features a custom built bar, and leads to the West facing balcony where you can enjoy the summer nights. A private den/office, laundry room, 4pce bathroom, and storage room finishes off the main level. The upstairs loft hosts the primary bedroom suite complete with a large walk-in closet, and 3pce ensuite. Enjoy the comfort of secured & heated underground parking. Perfect location for those seeking an urban lifestyle with 104 St entertainment, restaurants, and the Ice District minutes away! (id:39198)
Property Details
Interior
Features
Main level Floor
Living room
7.1 m x 7.7 mDining room
3.3 m x 2.3 mStorage
1.4 m x 4.7 mKitchen
6.1 m x 6.1 mCondo Details
Inclusions
Property History
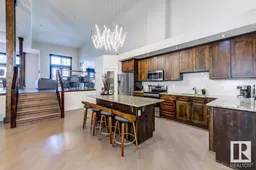 55
55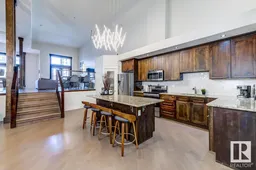 55
55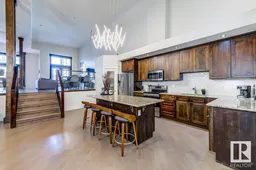 50
50
