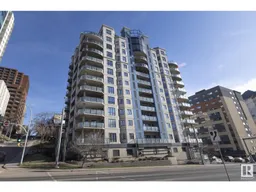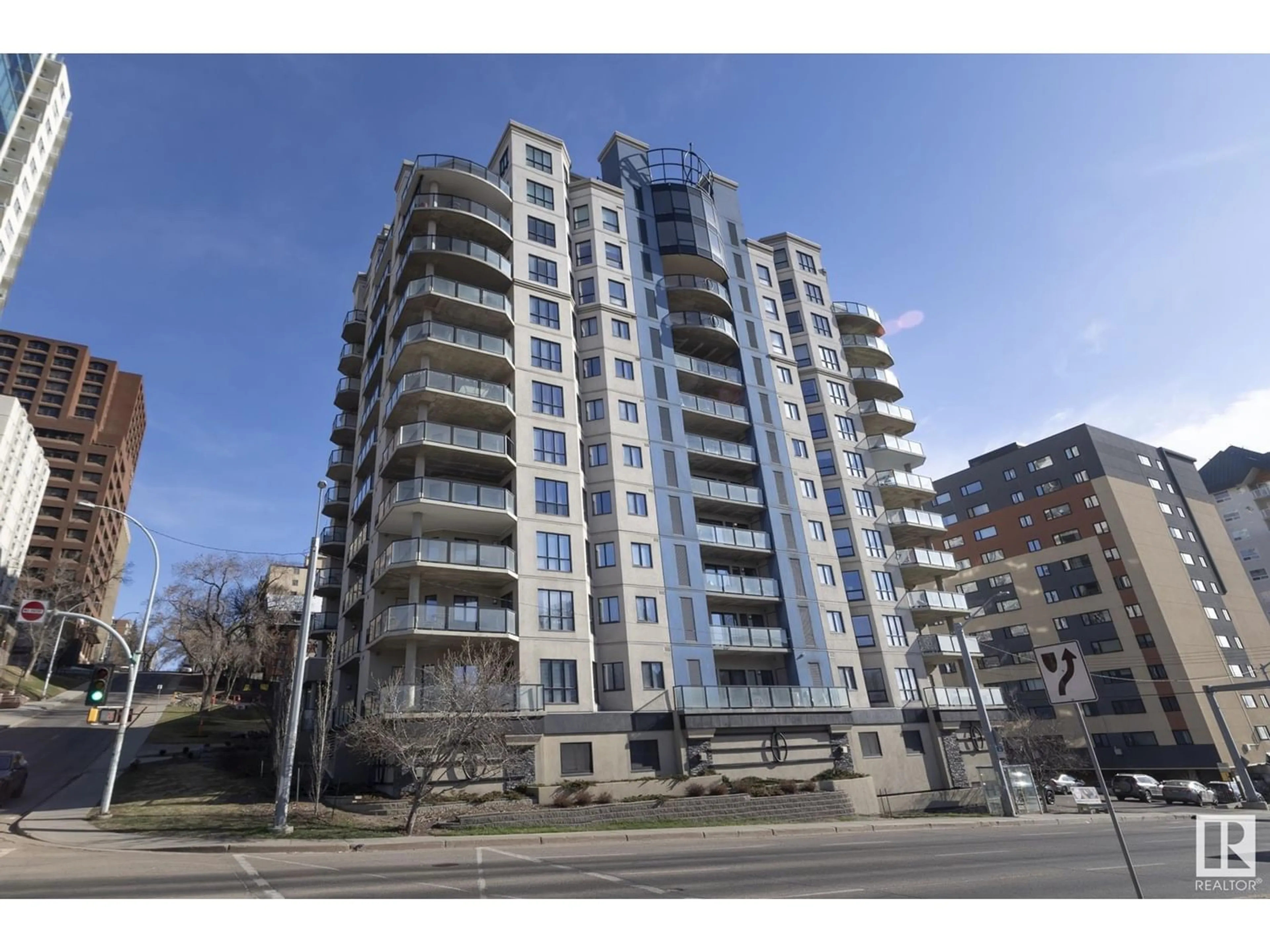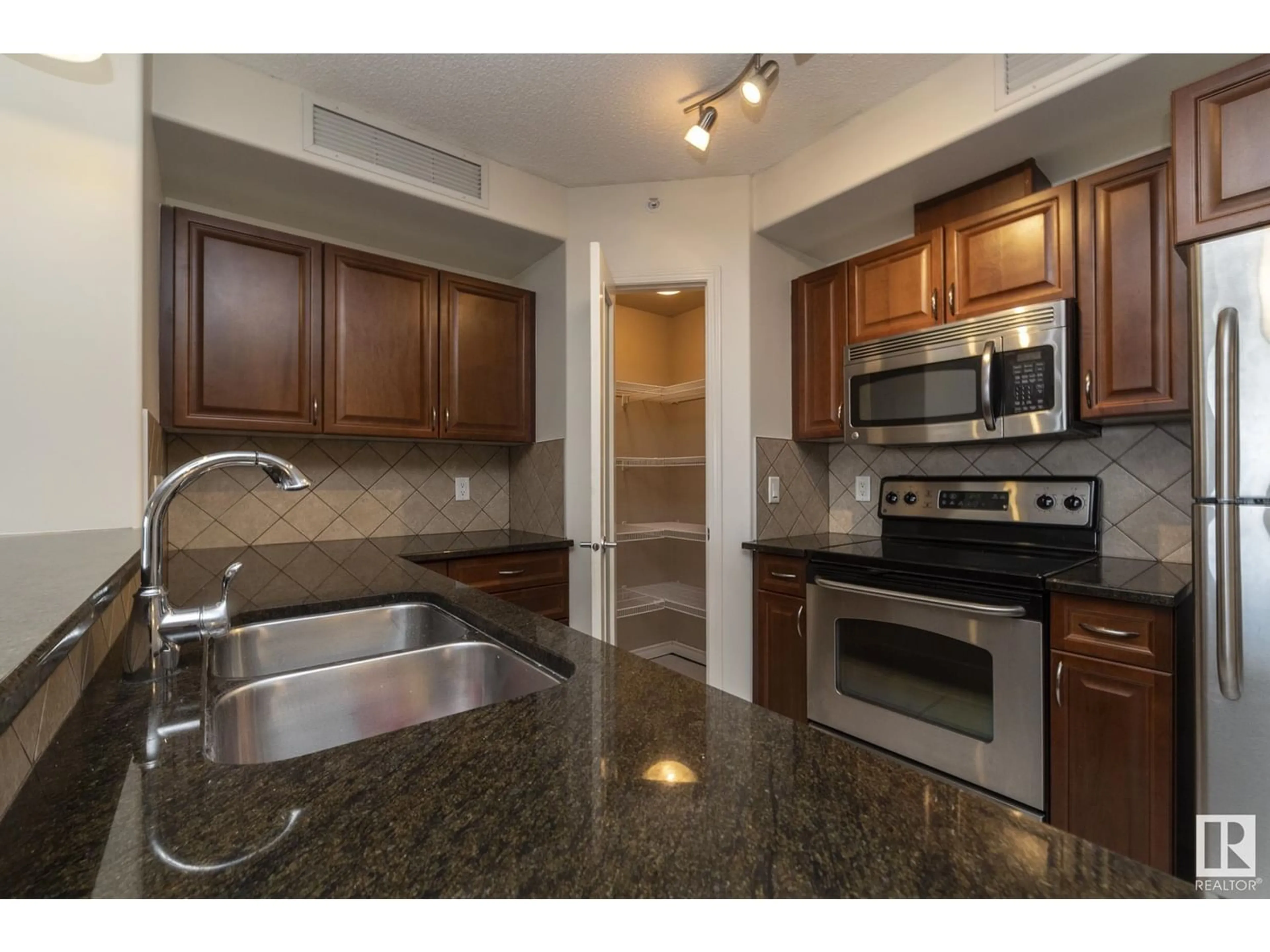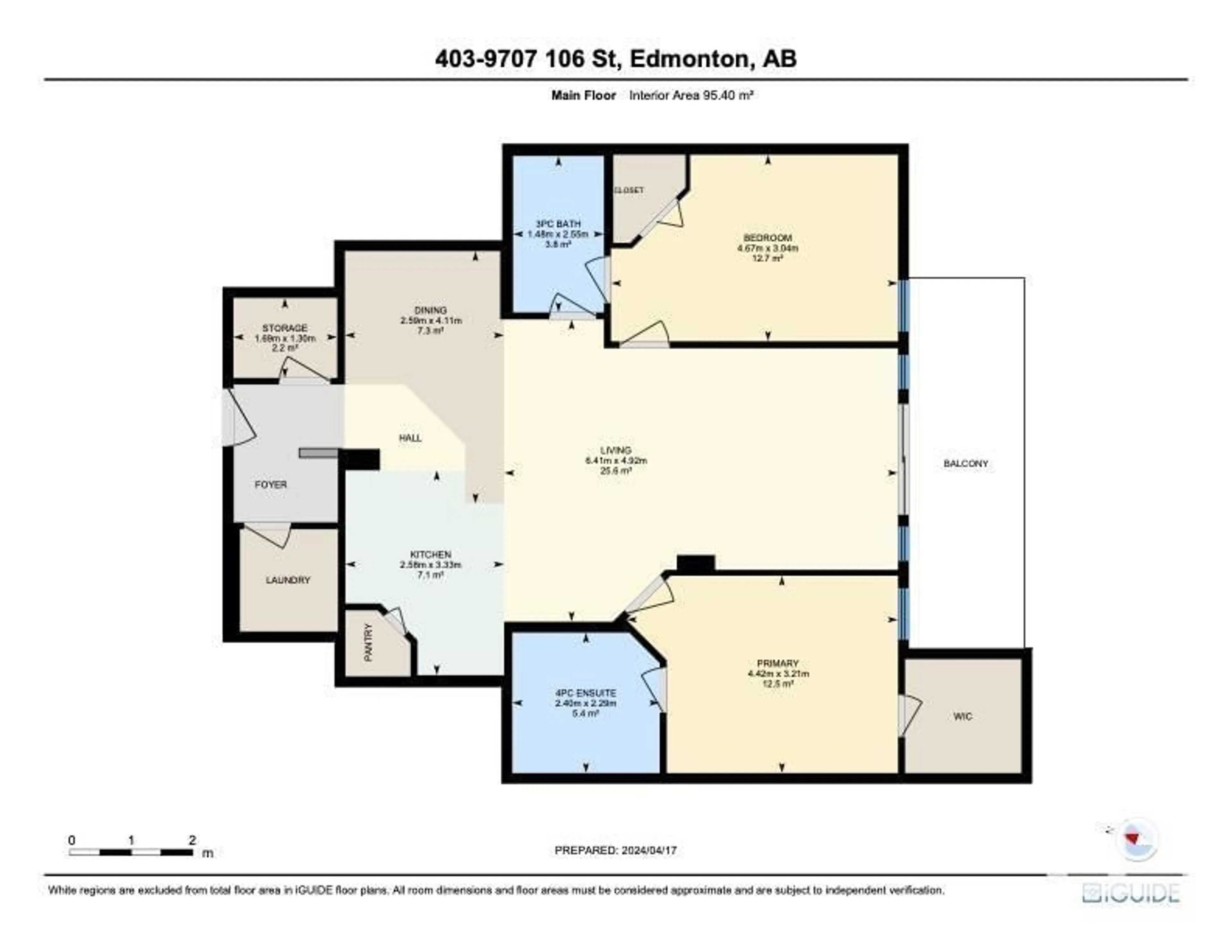#403 9707 106 ST NW, Edmonton, Alberta T5K0B7
Contact us about this property
Highlights
Estimated ValueThis is the price Wahi expects this property to sell for.
The calculation is powered by our Instant Home Value Estimate, which uses current market and property price trends to estimate your home’s value with a 90% accuracy rate.Not available
Price/Sqft$283/sqft
Days On Market104 days
Est. Mortgage$1,250/mth
Maintenance fees$743/mth
Tax Amount ()-
Description
VIEWS! VIEWS OF THE RIVER VALLEY AND VIEWS OF THE PARLIAMENT BUILDING. Welcome to River Vista. Perfectly situated on the edge of the city's spectacular river valley you can afford to have it all. Easy access to the downtown core, a quick bike ride to Whyte Avenue or steps to the most amazing trails for your morning run.This 1000+ sqft unit offers an open concept living area including a peninsula kitchen w/granite countertops, maple cabinets & corner pantry, sunny living area w/patio doors, king sized primary bedroom w/custom California cabinets & full ensuite w/soaker tub and stand up shower, 2nd bedroom, 4 pc bath, IN-SUITE laundry & storage area. Plus you can enjoy views of the river valley on your sunny SOUTH facing balcony including the citys fire works displays. The unit comes with a TITLED TANDUM DOUBLE PARKING STALL,& AIR CONDITIONING for added comfort. Improvements include new carpet & flooring, fresh paint, new washer/dryer, & new HWT. So what are you waiting for?Come take a peek & fall in love. (id:39198)
Property Details
Interior
Features
Main level Floor
Living room
4.92 m x 6.41 mDining room
4.11 m x 2.59 mKitchen
3.33 m x 2.58 mPrimary Bedroom
3.21 m x 4.42 mExterior
Parking
Garage spaces 2
Garage type -
Other parking spaces 0
Total parking spaces 2
Condo Details
Amenities
Vinyl Windows
Inclusions
Property History
 45
45


