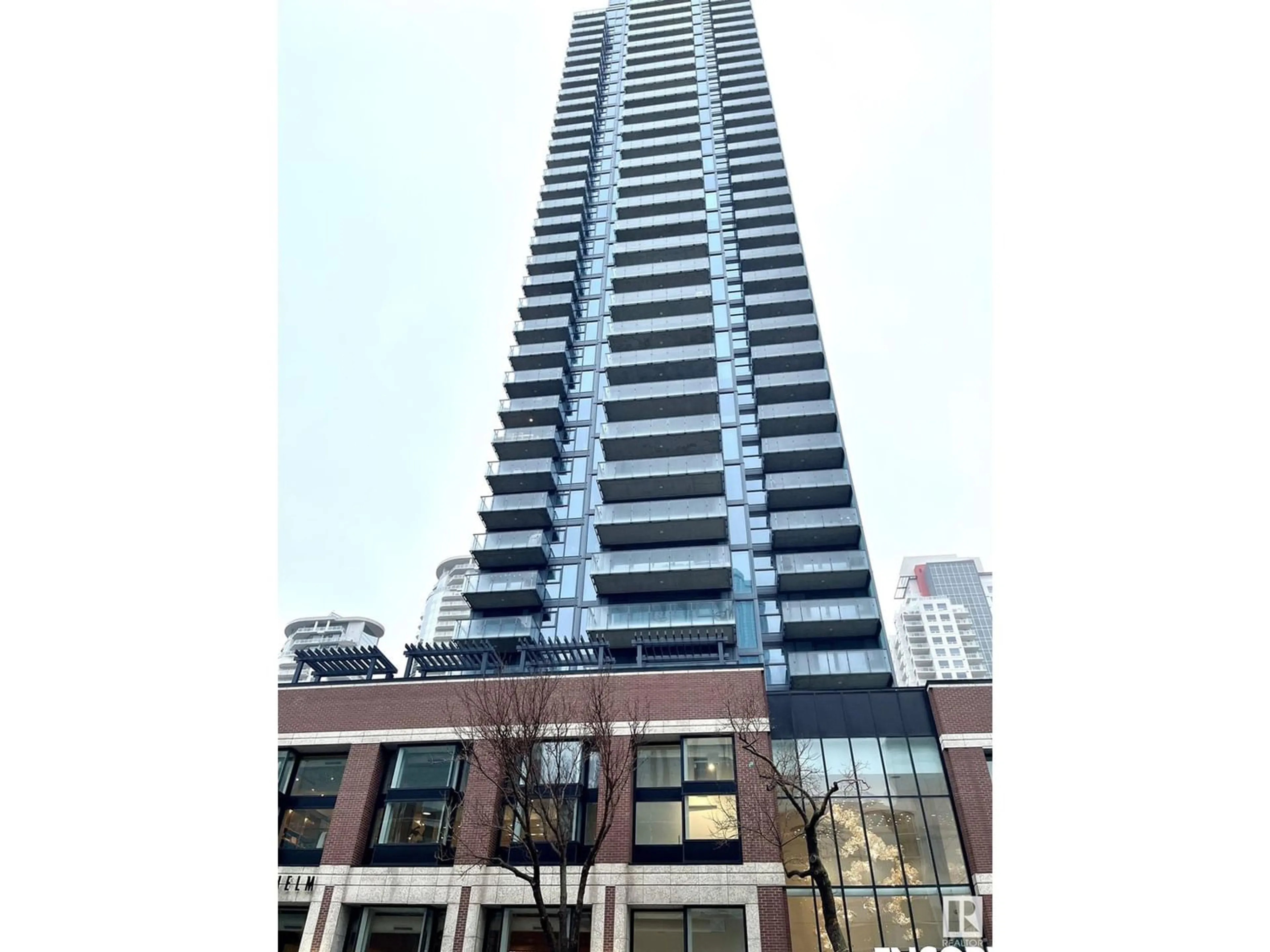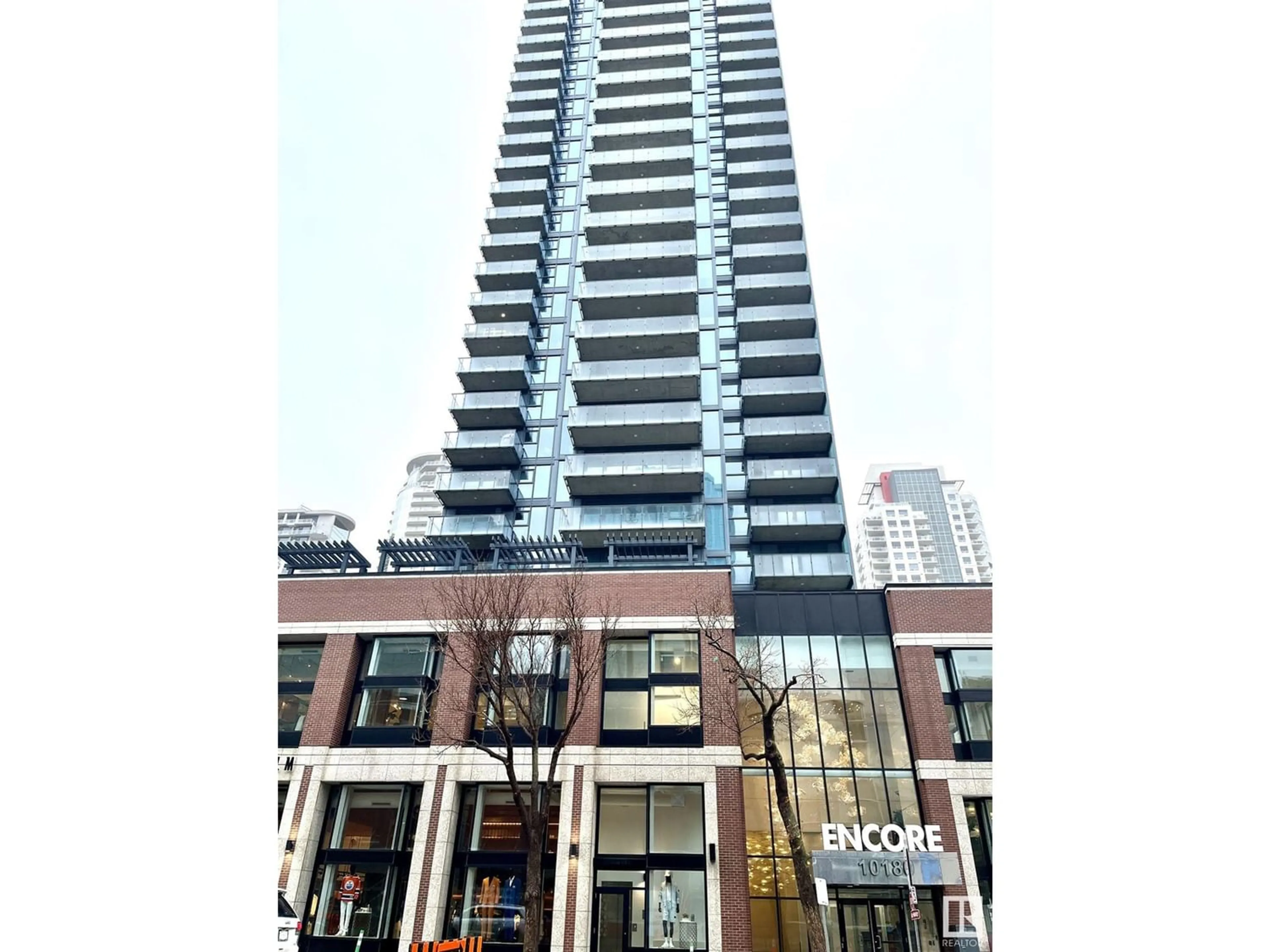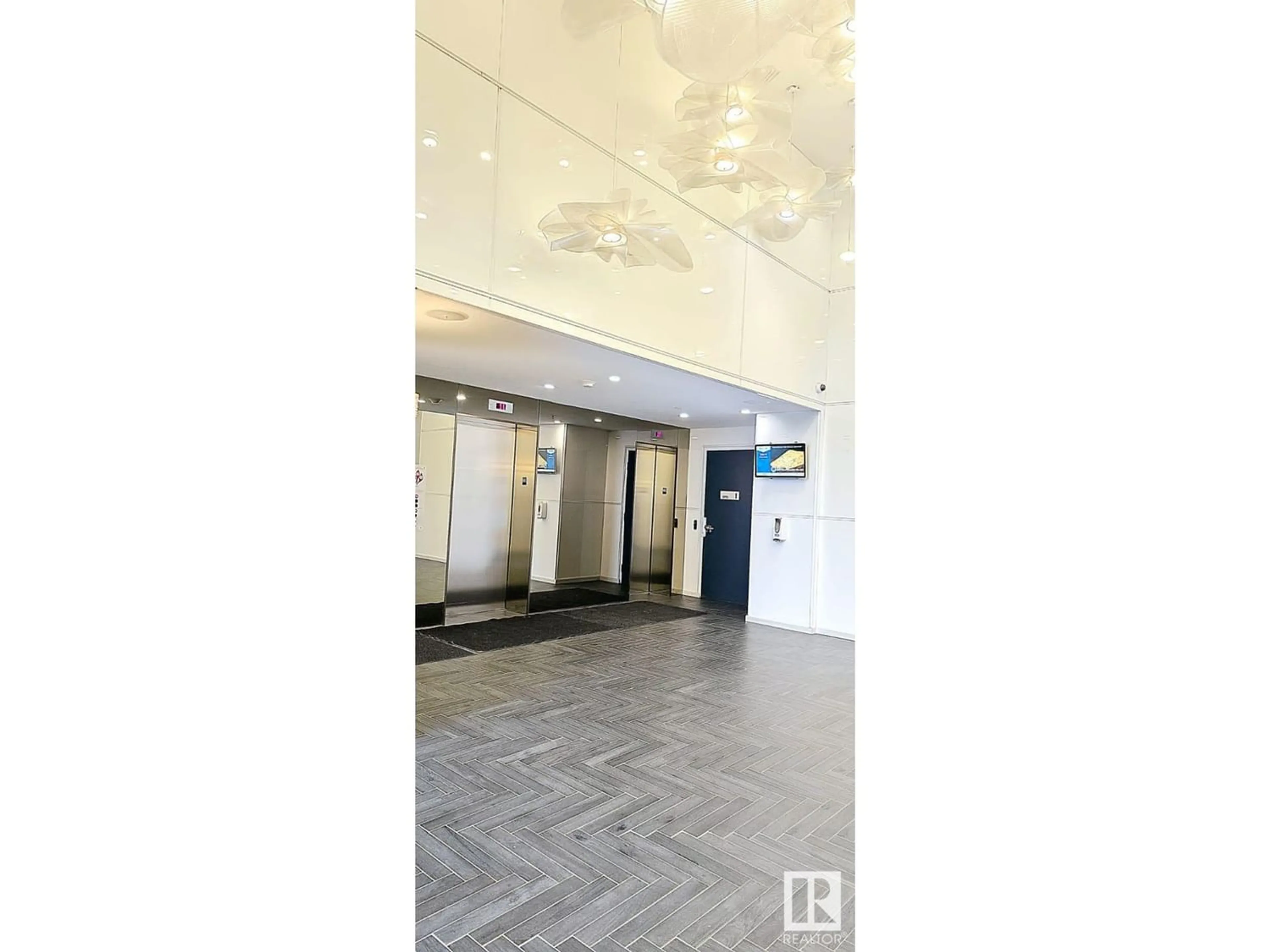#403 10180 103 ST NW, Edmonton, Alberta T5J0L1
Contact us about this property
Highlights
Estimated ValueThis is the price Wahi expects this property to sell for.
The calculation is powered by our Instant Home Value Estimate, which uses current market and property price trends to estimate your home’s value with a 90% accuracy rate.Not available
Price/Sqft$409/sqft
Est. Mortgage$1,451/mo
Maintenance fees$566/mo
Tax Amount ()-
Days On Market201 days
Description
Located in the heart of Edmonton's Downtown Ice District. Discover the epitome of urban living at Encore Tower, strategically situated in the heart of the city for unparalleled convenience. Step into luxury with the highly sought-after 2-bedroom, 2-bathroom unit, offering spacious interiors and a generous balcony to soak in the breathtaking cityscape. Stay fit with easy access to the on-site gym, just steps from your door. Entertain guests in the amenity room, conveniently located nearby. Plus, never worry about parking with your own underground titled spot included. Looking for a hassle-free investment opportunity? Look no further! This stunning condo comes with a reliable tenant already in place, making it the perfect turnkey property for savvy investors or first-time buyers seeking peace of mind. Don't let this opportunity pass you by! (id:39198)
Property Details
Interior
Features
Upper Level Floor
Bedroom 2
2.8 m x 3.94 mPrimary Bedroom
2.71 m x 3.62 mLiving room
3.75 m x 3.39 mDining room
2.56 m x 1.06 mCondo Details
Amenities
Ceiling - 9ft
Inclusions
Property History
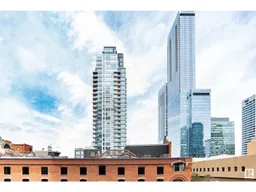 39
39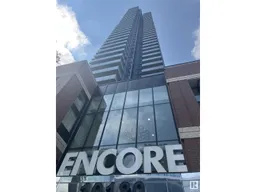 18
18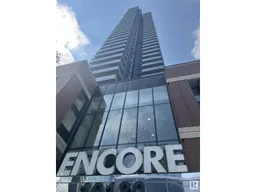 27
27
