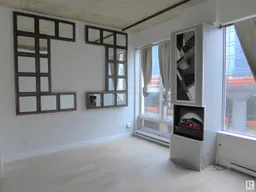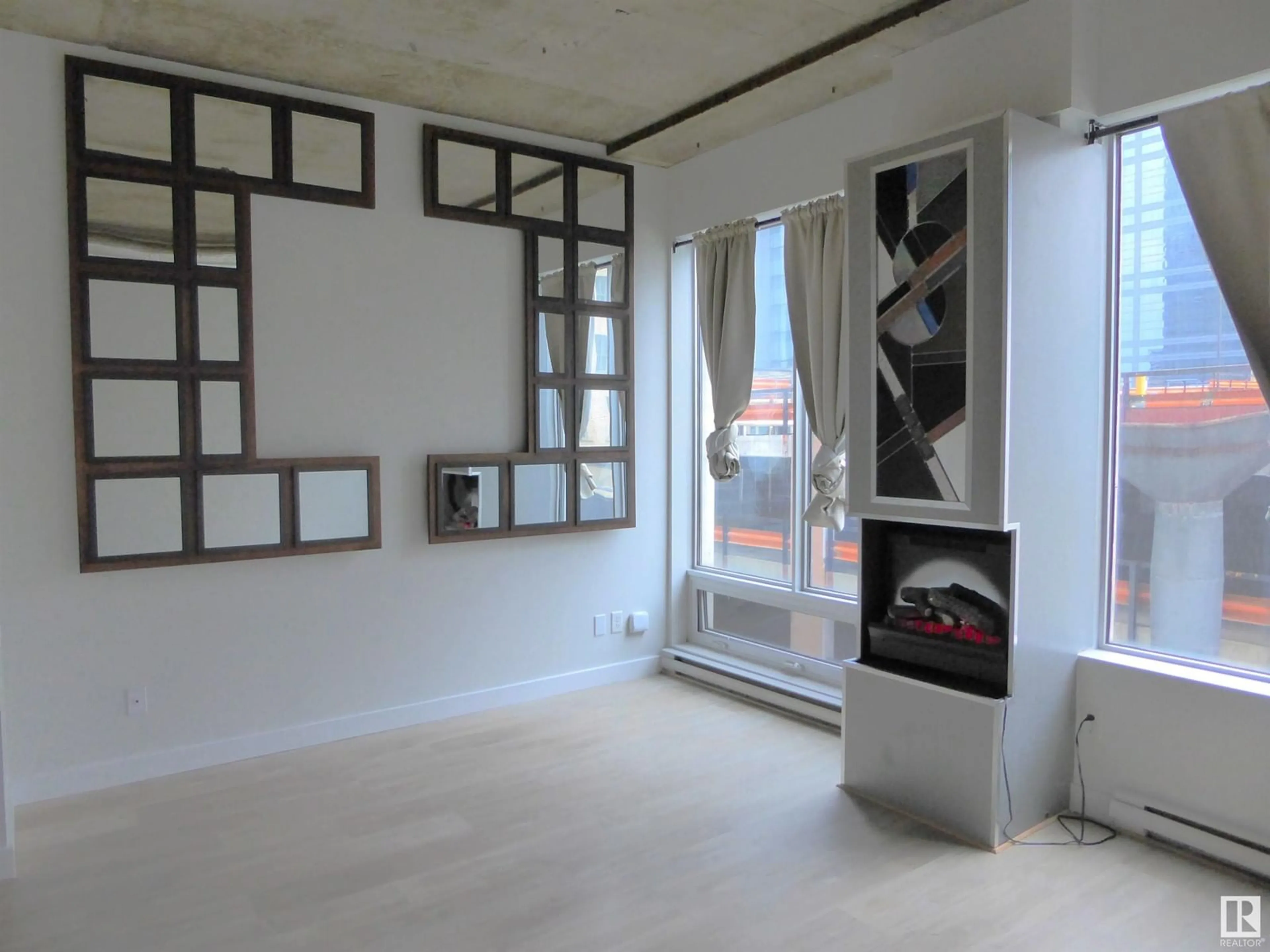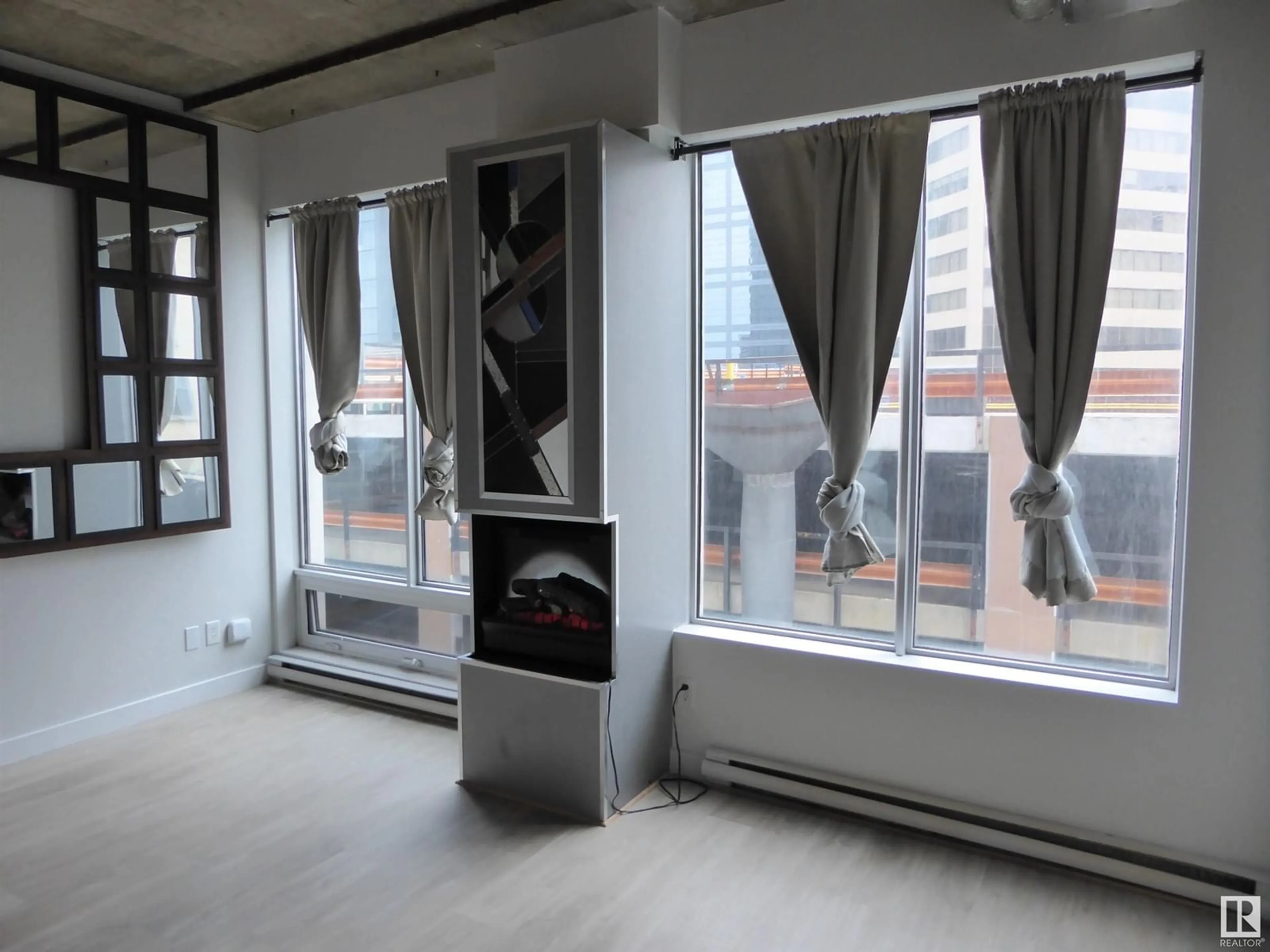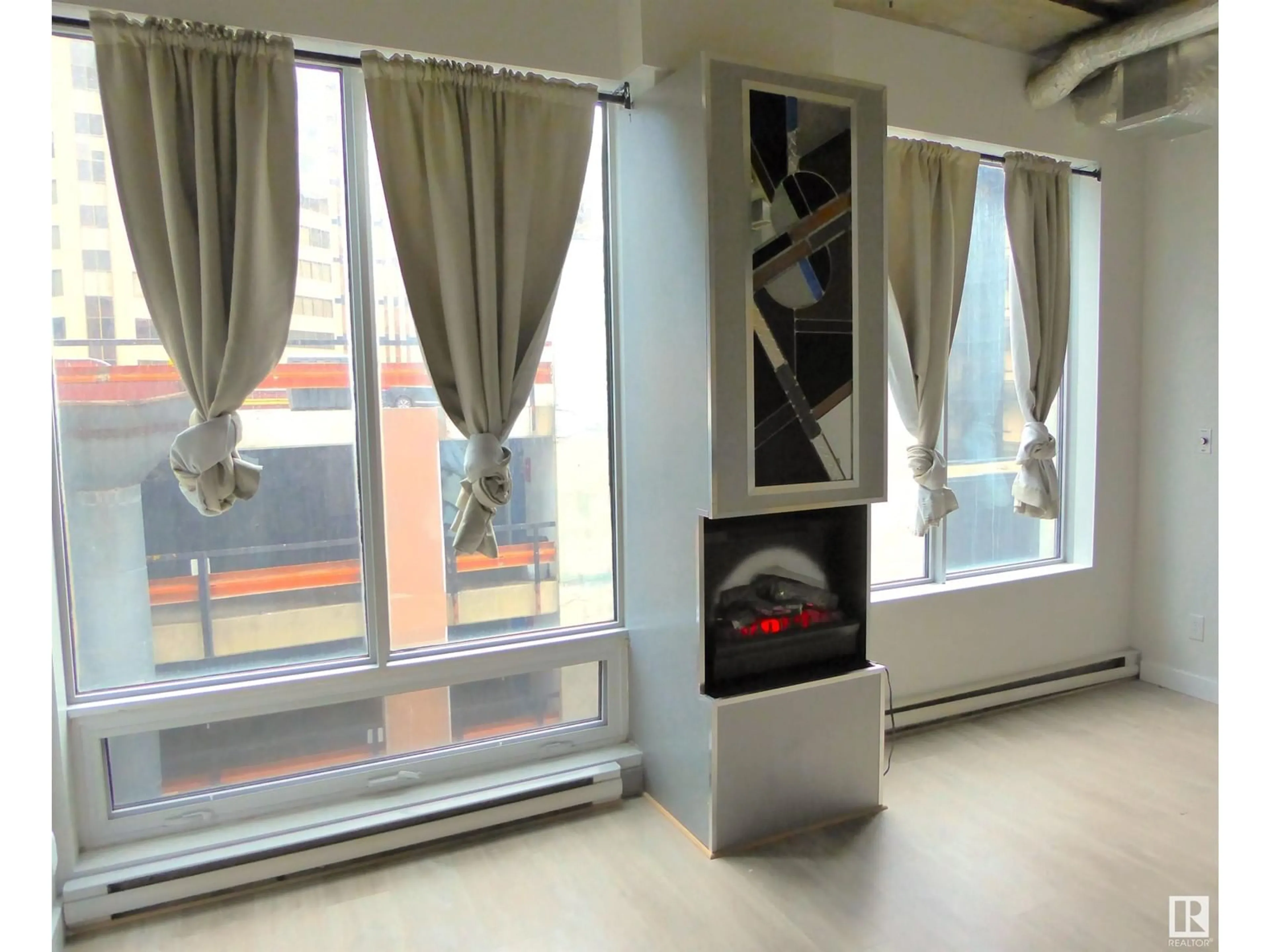#403 10024 Jasper AV NW NW, Edmonton, Alberta T5J1R9
Contact us about this property
Highlights
Estimated ValueThis is the price Wahi expects this property to sell for.
The calculation is powered by our Instant Home Value Estimate, which uses current market and property price trends to estimate your home’s value with a 90% accuracy rate.Not available
Price/Sqft$207/sqft
Days On Market5 days
Est. Mortgage$365/mth
Maintenance fees$357/mth
Tax Amount ()-
Description
Downtown Edmonton on Jasper Avenue! Freshly painted! 10 FOOT CEILINGS, in this Loft Style Suite! Fully equipped kitchen with granite countertops. The private bedroom space has closet organizers with loft bed. A full 4 piece bath, & even in-suite laundry. Laminate & ceramic flooring. This unit is finished with industrial decor & concrete ceilings, easy to maintain. This trendy home is perfect for downtown professionals, students & first timers! It is also AIR-BNB FRIENDLY! Building features a doorman/concierge. The Cambridge Lofts is one of Edmonton's most uniquely featured loft apartments that offers LRT & PedWay access RIGHT IN THE BUILDING! You can't beat the value of this location & walk-ability! Front Door Access is by Intercom Buzzer & enjoy the friendly Doorman that can help you with your delivery packages. Step out onto Rice Howard Way & enjoy shops/dining/pub night/art gallery, public library, River Valley, downtown entertainment & a PEDWAY way to Rogers Place for all the Concerts & Events! (id:39198)
Property Details
Interior
Features
Main level Floor
Living room
4.52 m x 3.8 mPrimary Bedroom
3.22 m x 3.3 mCondo Details
Amenities
Ceiling - 10ft
Inclusions
Property History
 25
25


