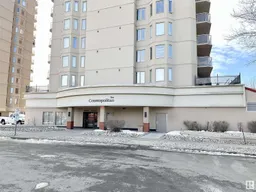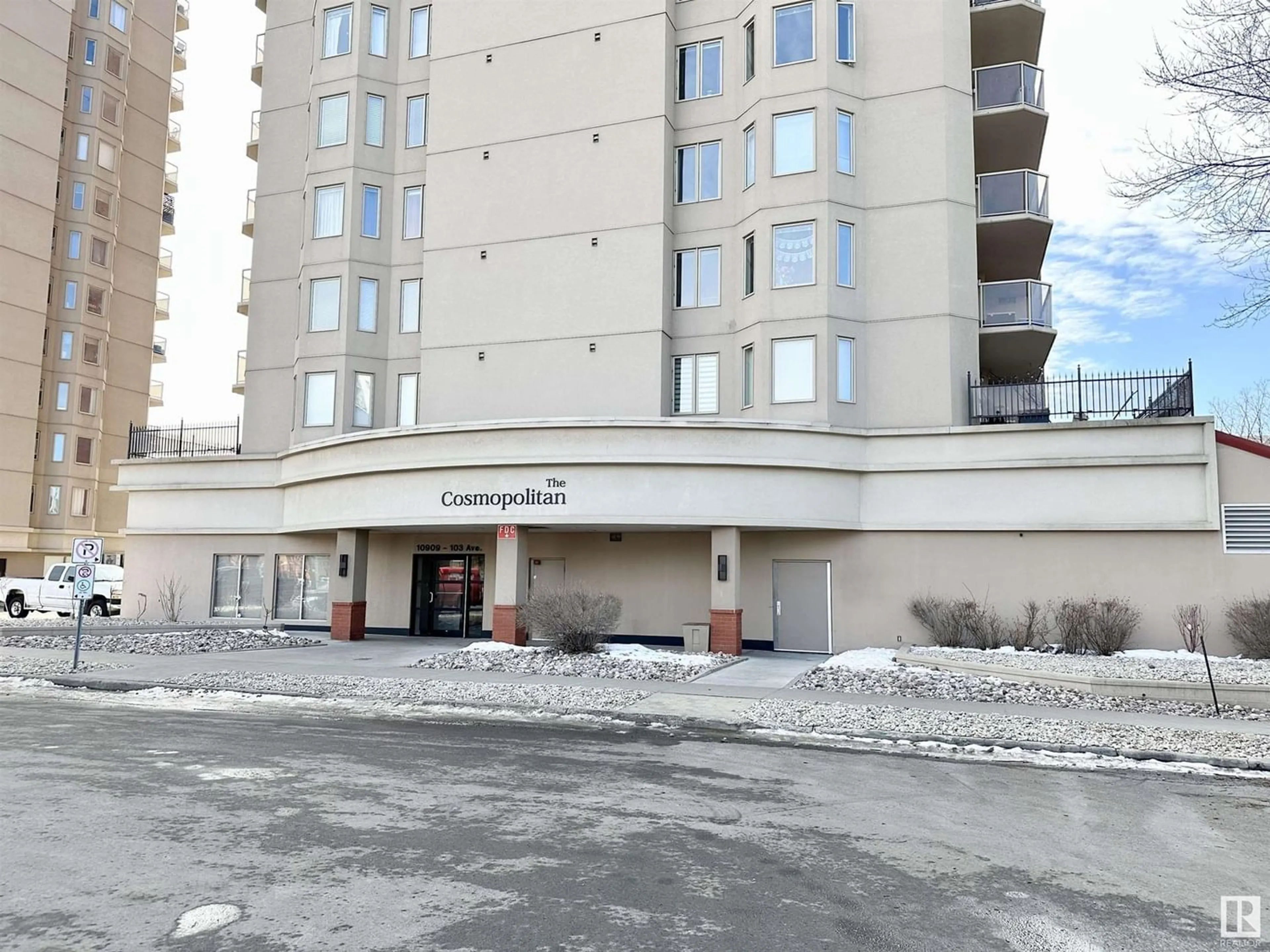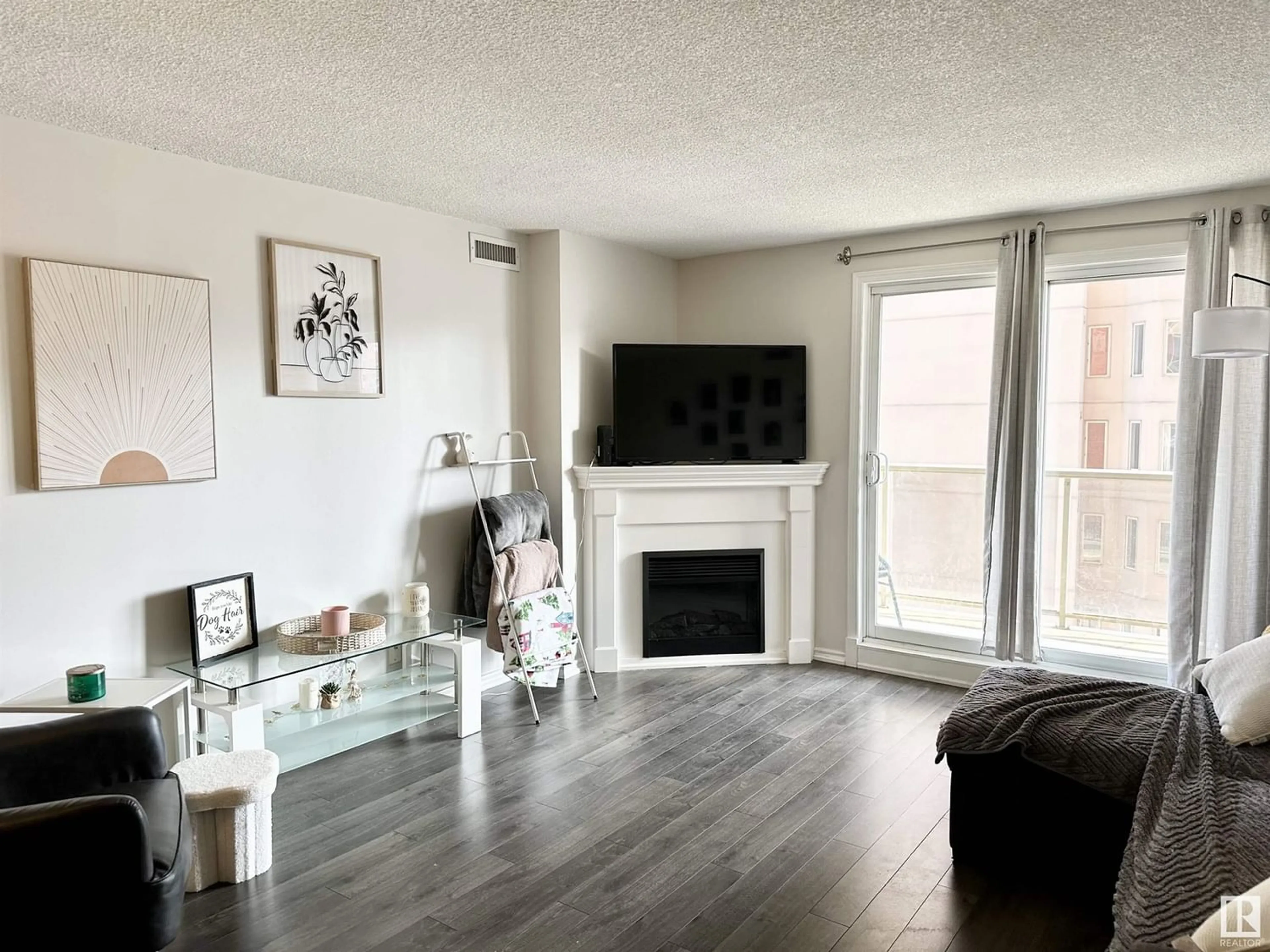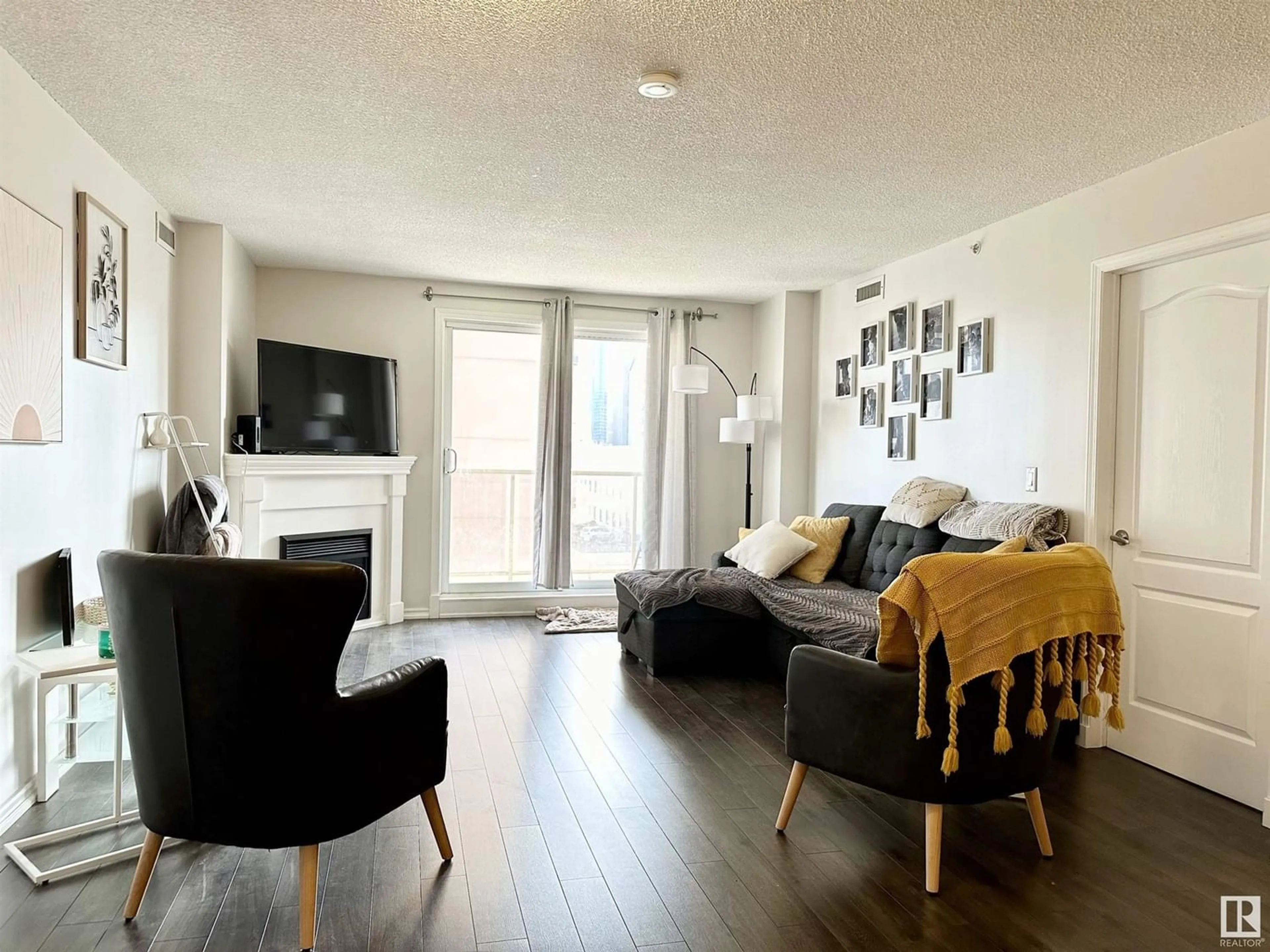#402 10909 103 AV NW, Edmonton, Alberta T5K2W7
Contact us about this property
Highlights
Estimated ValueThis is the price Wahi expects this property to sell for.
The calculation is powered by our Instant Home Value Estimate, which uses current market and property price trends to estimate your home’s value with a 90% accuracy rate.Not available
Price/Sqft$292/sqft
Days On Market121 days
Est. Mortgage$1,381/mth
Maintenance fees$547/mth
Tax Amount ()-
Description
Welcome to the epitome of urban living! This stylish 2-bedroom, 2-bathroom condo in the heart of downtown offers the perfect blend of convenience, sophistication, and comfort. Step inside to discover a meticulously designed space flooded with natural light and featuring an open-concept layout that's ideal for both relaxation and entertaining. The U-Shaped kitchen boasts stainless steel appliances, quartz countertops, and plenty of storage space. Retreat to the primary suite complete with a luxurious ensuite bathroom, a spacious walk-in closet, and a generously sized bedroom that provides ample room for relaxation. The second bedroom is equally large and versatile, perfect for guests, a home office, or a cozy den. Cozy up on chilly evenings beside the fireplace in the living room, creating a warm and inviting atmosphere to unwind after a long day. The perks don't stop there with heated underground parking, you'll never have to worry about winter weather. (id:39198)
Property Details
Interior
Features
Main level Floor
Living room
4.03 m x 5.4 mDining room
1.68 m x 2.79 mKitchen
3.05 m x 3.88 mPrimary Bedroom
3.2 m x 5.2 mCondo Details
Inclusions
Property History
 18
18


