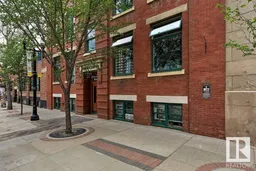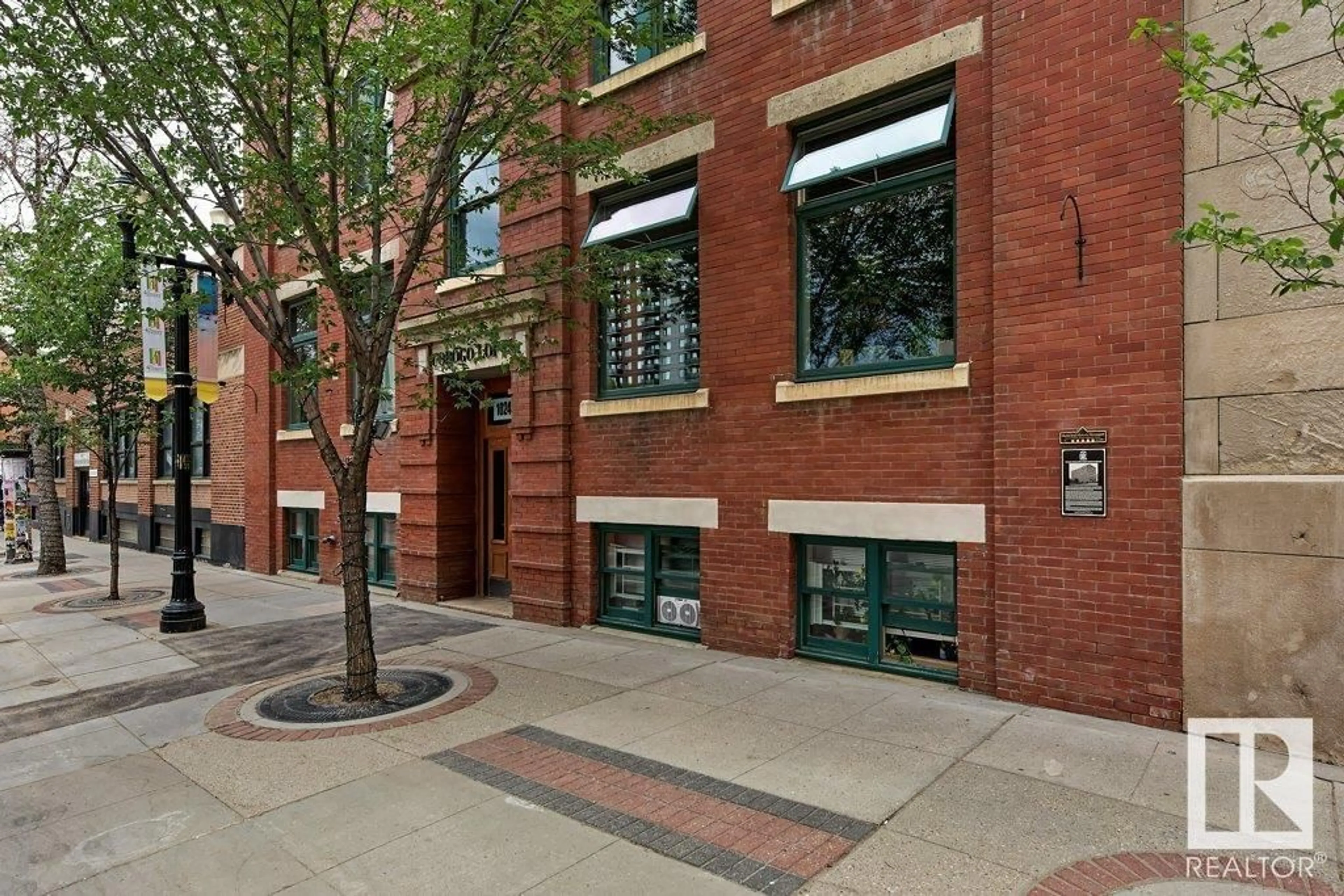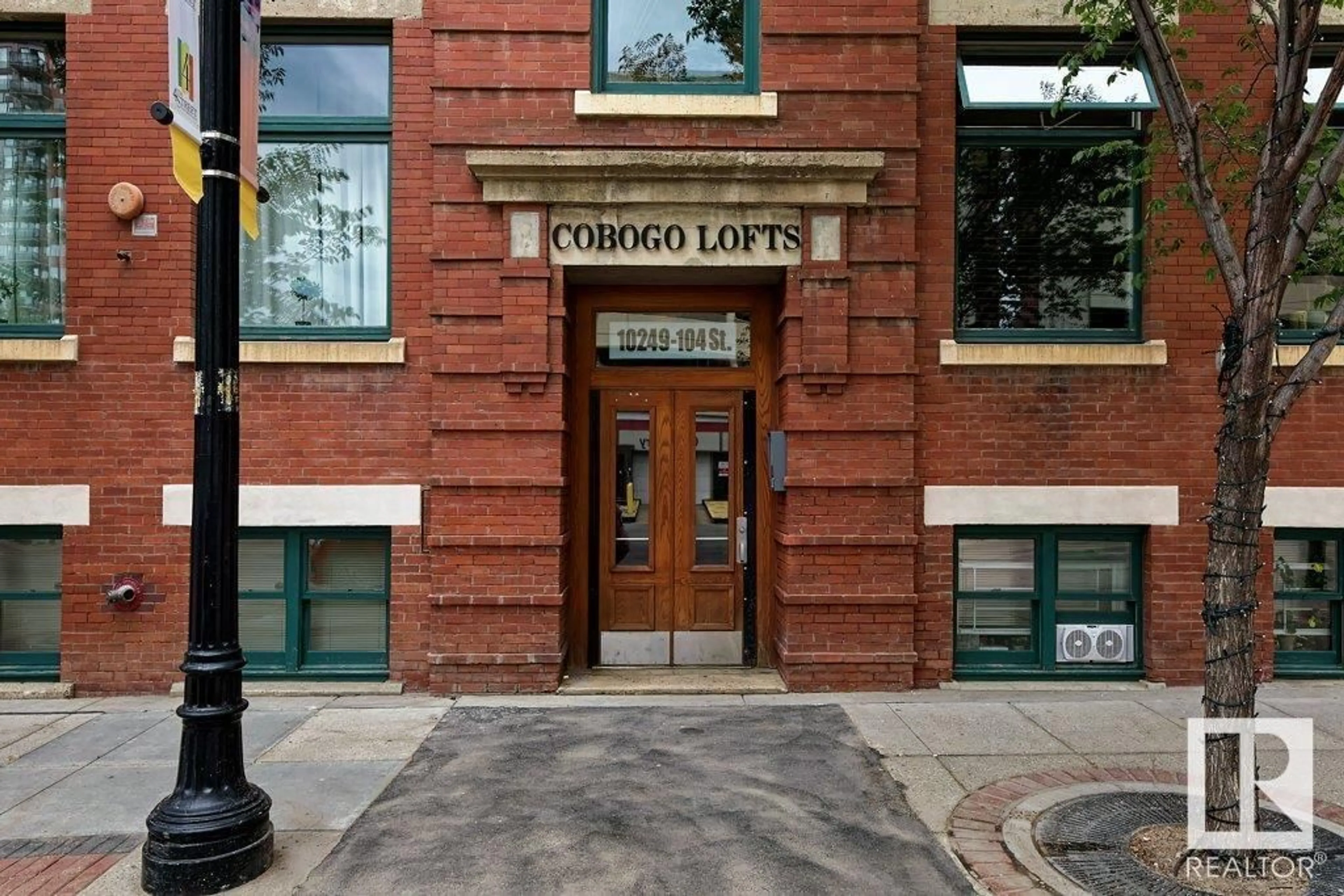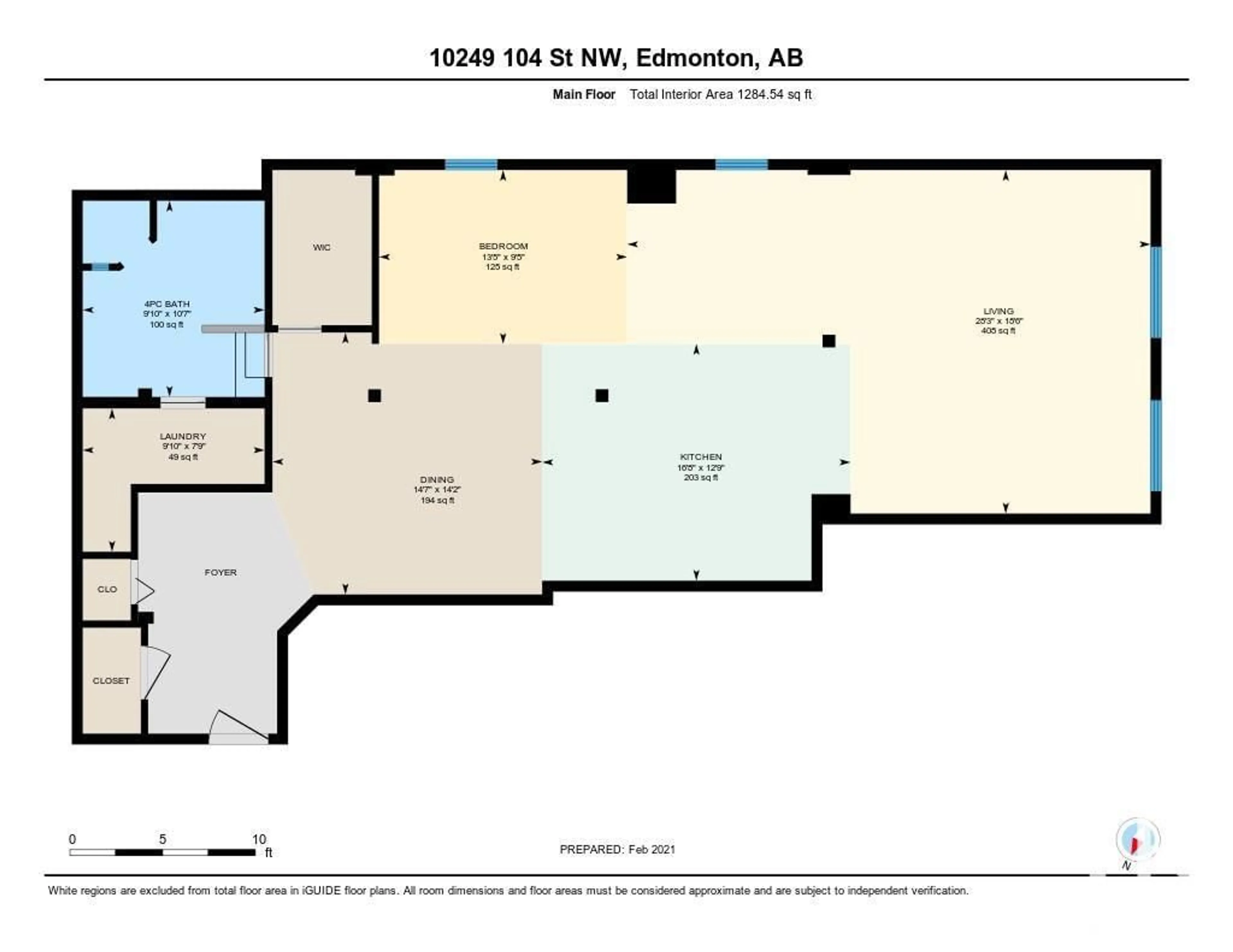#402 10249 104 ST NW, Edmonton, Alberta T5J1B1
Contact us about this property
Highlights
Estimated ValueThis is the price Wahi expects this property to sell for.
The calculation is powered by our Instant Home Value Estimate, which uses current market and property price trends to estimate your home’s value with a 90% accuracy rate.Not available
Price/Sqft$295/sqft
Est. Mortgage$1,628/mth
Maintenance fees$460/mth
Tax Amount ()-
Days On Market51 days
Description
This loft offers upscale urban living with bright, open space and room to spare minus the price tag! Be wowed by the: 10 ceilings; south & west facing windows; timber beams; brick walls and real hardwood. Completely remodelled means you benefit from a modern kitchen with gas stove, stainless appliances, plenty of current cabinets & a moveable island. The open space offers; a living room with full wall of wood built-ins; good size dining area for dinner parties; bedroom area with murphy bed which can be easily enclosed with 7 ft walls (quote available); a 4 pce. bath with clawfoot tub & separate shower and in-suite storage and laundry. Its rare that youll find underground parking and a 2nd storage room in a loft condo. We havent even talked about location! Step outside your front door onto the 104 st. outdoor farmers market. Stroll down the St. to enjoy great restaurants & shopping. Close to Rogers Place, MacEwan University & and public transit to U of A or NAIT. No more long commutes welcome home! (id:39198)
Property Details
Interior
Features
Main level Floor
Living room
5.65 m x 8.61 mDining room
4.31 m x 4.44 mKitchen
3.9 m x 5.07 mPrimary Bedroom
2.86 m x 4.08 mCondo Details
Inclusions
Property History
 26
26


