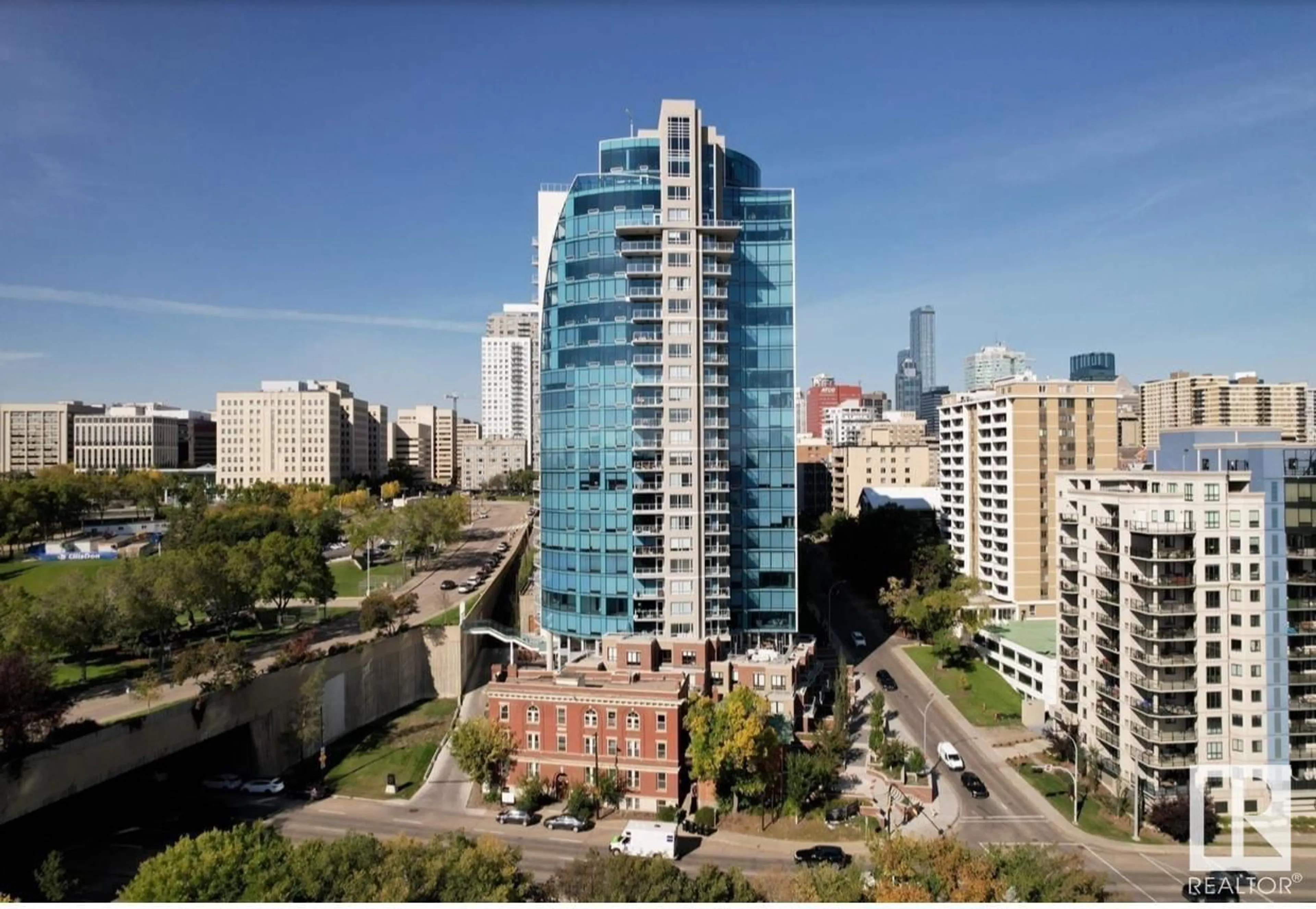#401 9720 106 ST NW, Edmonton, Alberta T5K0K8
Contact us about this property
Highlights
Estimated ValueThis is the price Wahi expects this property to sell for.
The calculation is powered by our Instant Home Value Estimate, which uses current market and property price trends to estimate your home’s value with a 90% accuracy rate.Not available
Price/Sqft$471/sqft
Est. Mortgage$1,928/mo
Maintenance fees$557/mo
Tax Amount ()-
Days On Market262 days
Description
It's time to experience superior luxury and utmost prestige living in of one of Edmonton's most sought after buildings: Symphony Tower! overlook the beautiful view. Experience the breathtaking quality and craftsmanship of the 'Mozart' on the fourth floor of this stylish high rise. Luxury is within reach and exceptionally affordable here! This two bedroom; two bathroom condo is adorned with Luxurious and spacious best describe the floorplan a superior quality that offers around 950 square feet of space, so you'll find the perfect escape from the ordinary while enjoying exclusive access to the buildings private amenities like social rooms and a private gym. Your just steps from the Alberta Legislature grounds where manicured walkways, fountains, and gardens create a natural oasis for you to enjoy. You'll love the close proximity to Downtown's business core as well as Rogers Place, the Brewery District, and of course, the best natural trail system in Edmonton's River Valley. Must be seen to appreciate! (id:39198)
Property Details
Interior
Features
Main level Floor
Primary Bedroom
Bedroom 2
Exterior
Parking
Garage spaces 1
Garage type Underground
Other parking spaces 0
Total parking spaces 1
Condo Details
Inclusions
Property History
 1
1
