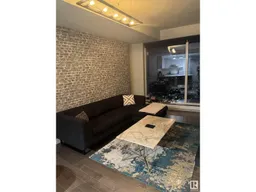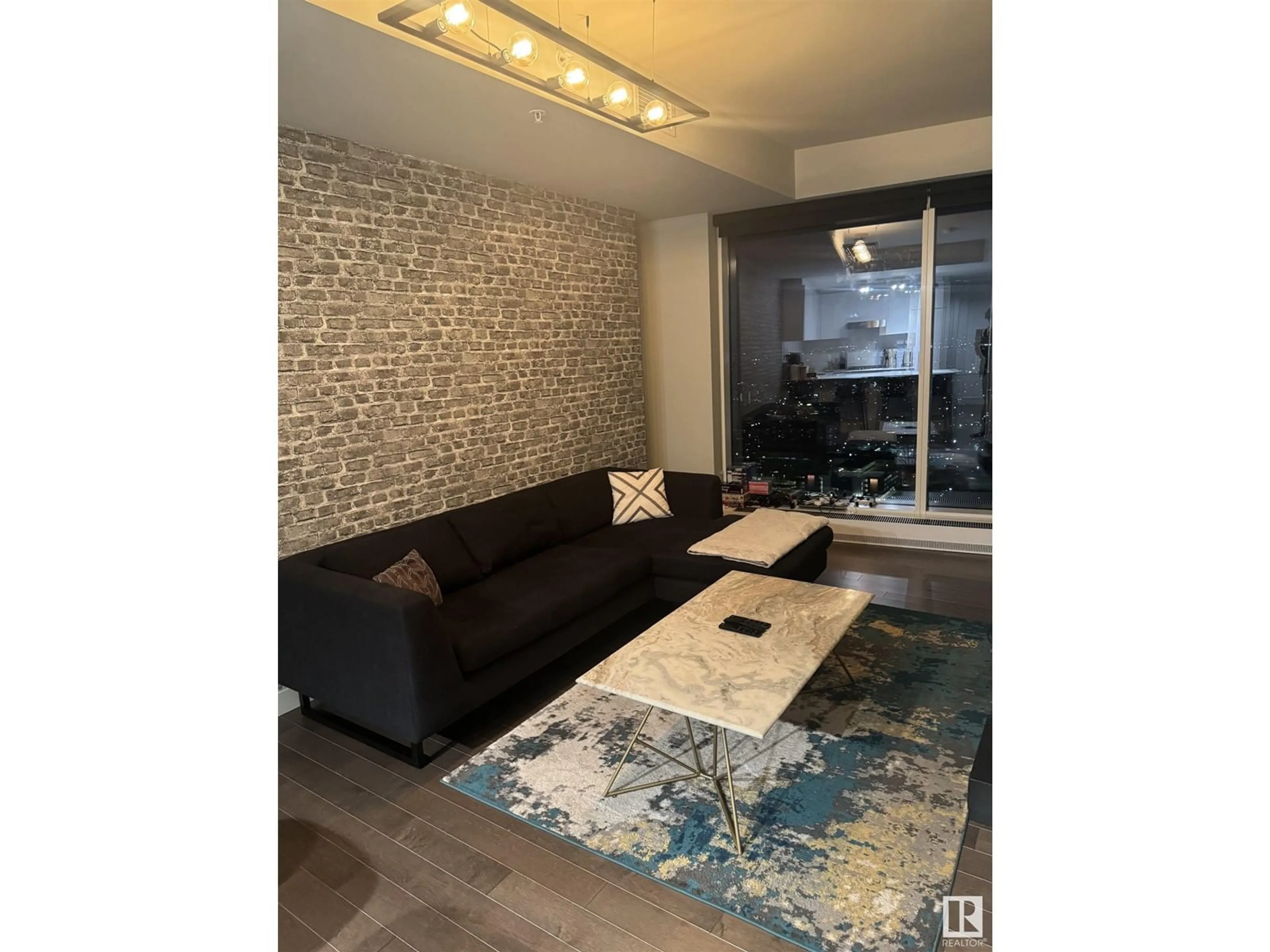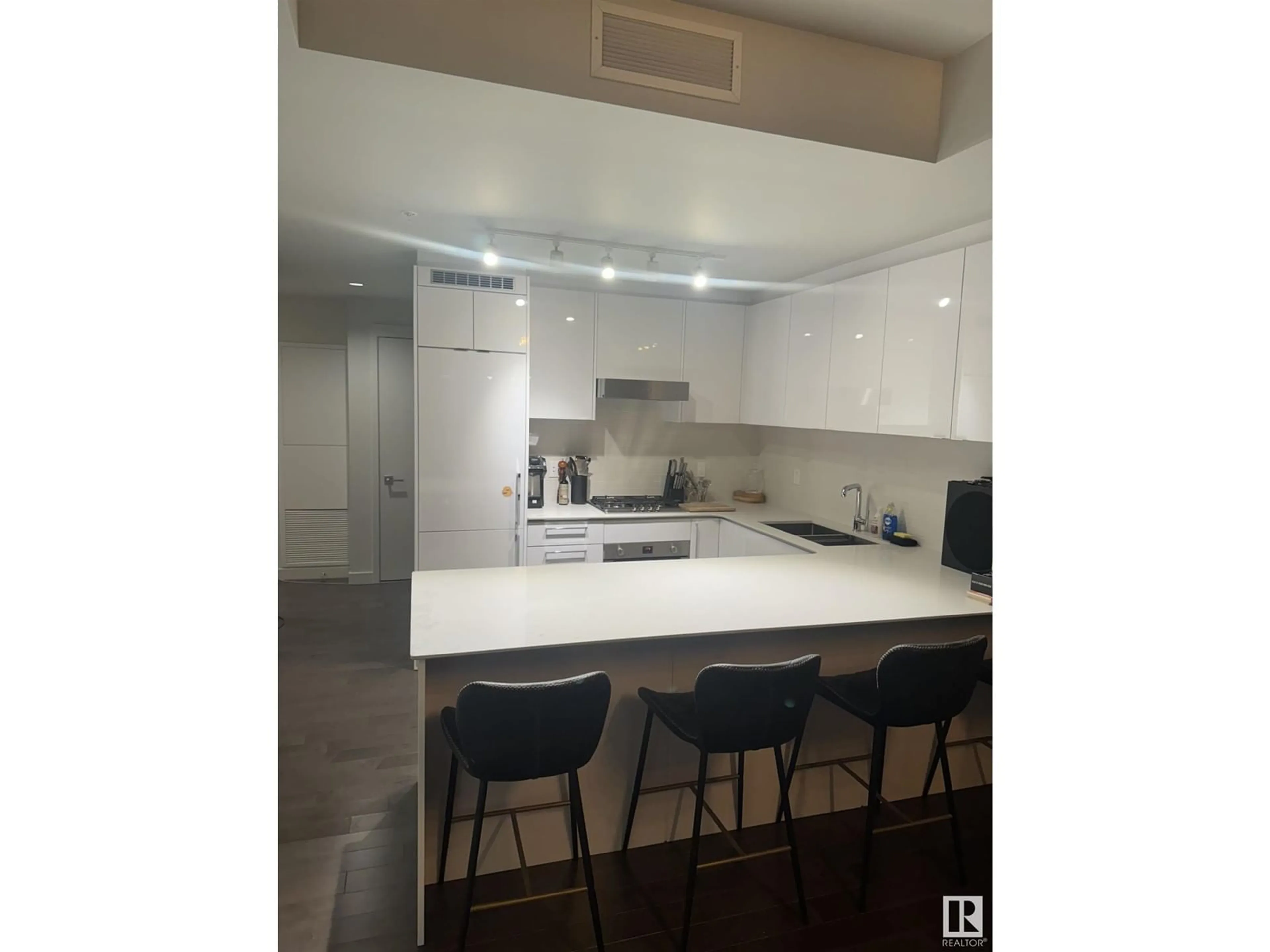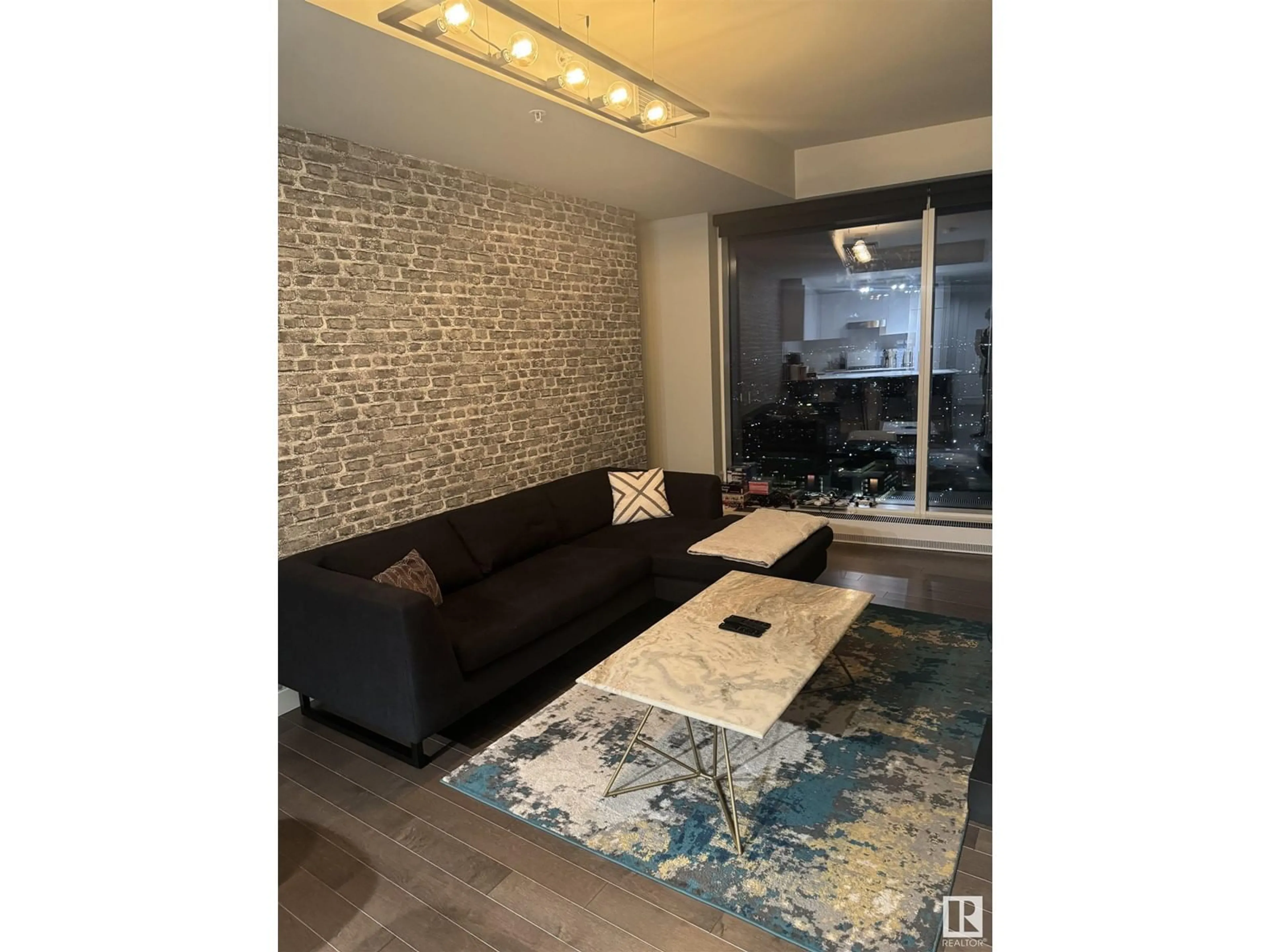#4007 10360 102 ST NW, Edmonton, Alberta T5J0K6
Contact us about this property
Highlights
Estimated ValueThis is the price Wahi expects this property to sell for.
The calculation is powered by our Instant Home Value Estimate, which uses current market and property price trends to estimate your home’s value with a 90% accuracy rate.Not available
Price/Sqft$685/sqft
Est. Mortgage$2,040/mo
Maintenance fees$837/mo
Tax Amount ()-
Days On Market28 days
Description
Experience luxurious living at The Legends Private Residences, perched atop the JW Marriott Hotel in Edmonton's lively Ice District. This 1-bedroom, 1-bathroom unit is located in the city's most prestigious development. Step into a modern open-concept space featuring high ceilings, engineered wood floors, premium finishes, and floor-to-ceiling windows showcasing breathtaking city views. The primary suite connects to a spa-like 4-piece bathroom, perfect for unwinding. The gourmet kitchen boasts top-of-the-line stainless steel appliances, sleek cabinetry, and quartz countertops. Additional conveniences include in-suite laundry and a private balcony. Residents enjoy exclusive access to world-class amenities, including the renowned Archetype Gym, BBQ area, central green space, indoor pool, 24/7 concierge service, an owner's lounge, rooftop patio, and the Marriott SPA. With direct access to Rogers Place, City Centre, and the LRT via the Pedway system, this is urban living at its finest. (id:39198)
Property Details
Interior
Features
Main level Floor
Living room
3.56 m x 2.86 mDining room
2.85 m x 1.86 mKitchen
2.84 m x 2.66 mDen
2.29 m x 1.88 mExterior
Features
Condo Details
Amenities
Ceiling - 9ft
Inclusions
Property History
 17
17


