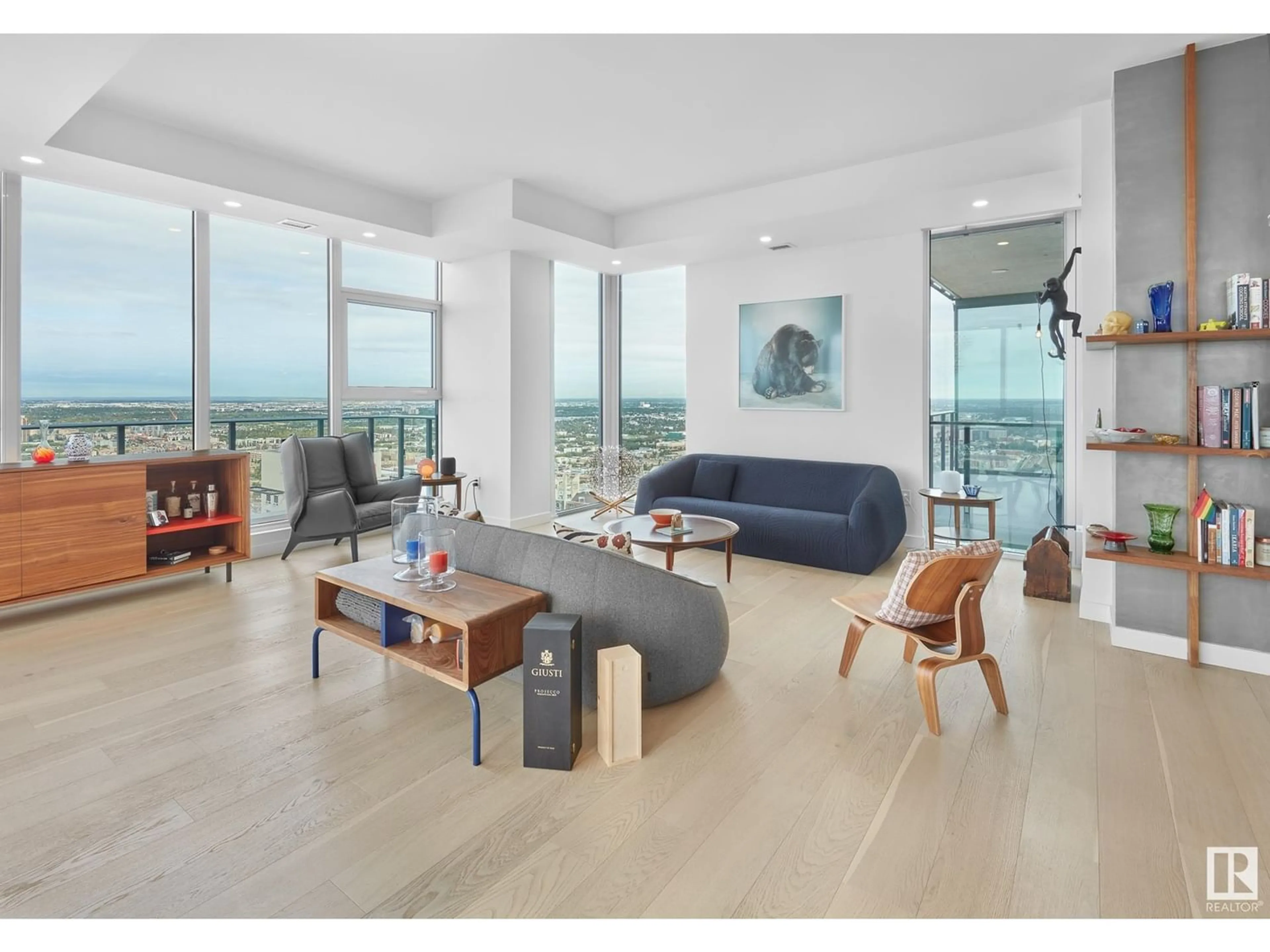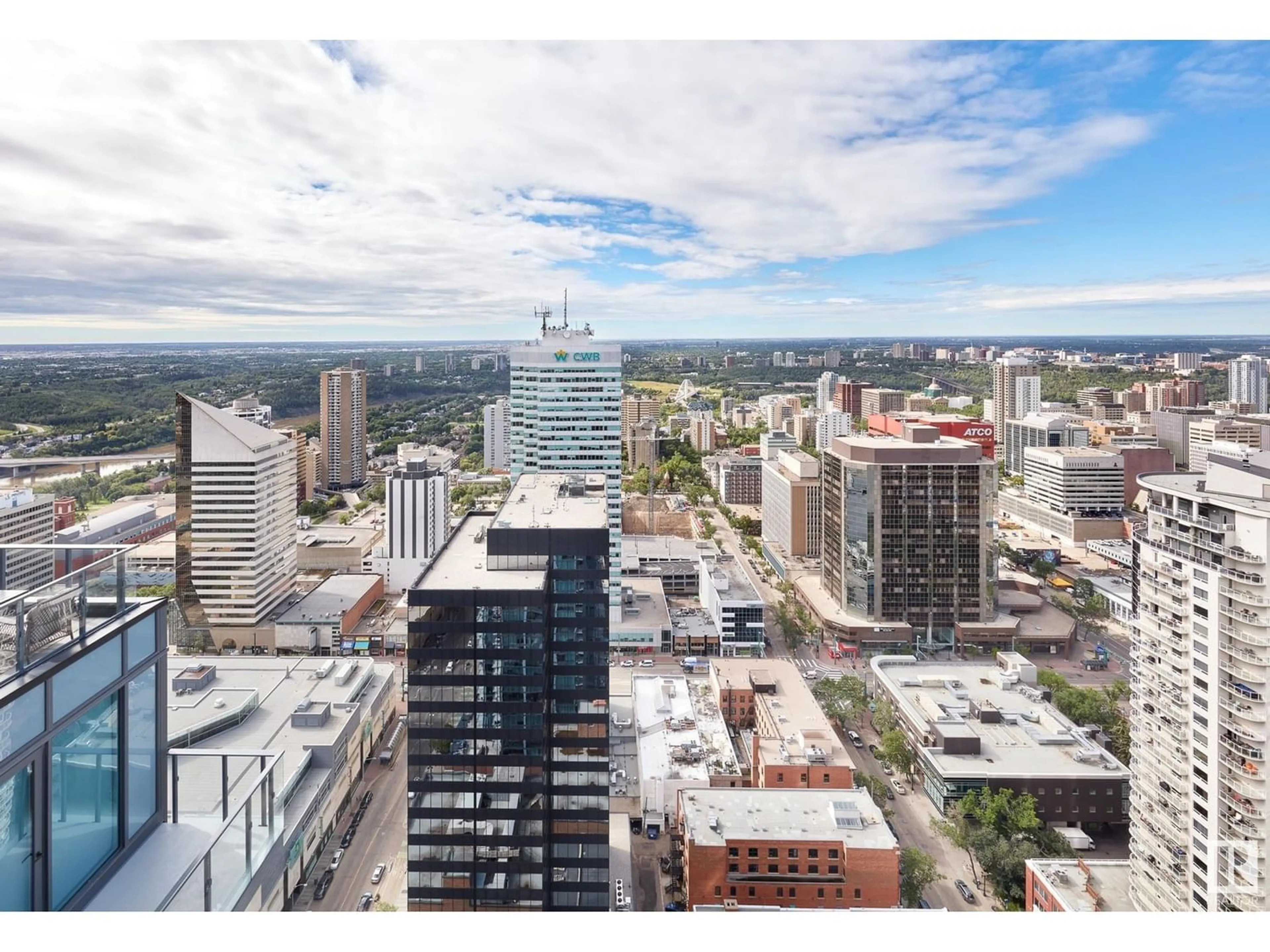#4000 10180 103 ST NW, Edmonton, Alberta T5J0L1
Contact us about this property
Highlights
Estimated ValueThis is the price Wahi expects this property to sell for.
The calculation is powered by our Instant Home Value Estimate, which uses current market and property price trends to estimate your home’s value with a 90% accuracy rate.Not available
Price/Sqft$637/sqft
Days On Market101 days
Est. Mortgage$3,865/mth
Maintenance fees$1176/mth
Tax Amount ()-
Description
Panoramic RIVER VALLEY & CITY views! The attention to detail provides the perfect fusion between structural strength & architectural form-including the interior design by VW DESIGN! This PENTHOUSE seamlessly blends indoor/outdoor spaces capturing all elements of luxury with floor to ceiling windows, 9ft ceilings, Wolf/Miele/SubZero appliances, Foscarini & Mooi Raimond lighting the fit & finish is like no other. Flawless design covers every inch of this stunning penthouse that encompasses 1411sqft fabulous kitchen, elegant dining room, 2 well appointed bedrooms, 2 baths, 3 BALCONIES South & West views & 2 PARKING STALLS. Every finish was hand selected - custom millwork, cabinetry, superior lighting & flooring - LA Luxury in YEG. The Encore is situated in the most valuable neighborhood adjacent to the Financial Core, Ice District/Rogers, Royal Alberta Museum, Art Gallery, River Valley & LRT. SOPHISTICATED DESIGN-ENERGY EFFICIENCY-TECHNOLOGY - A new standard in urban living! PET FRIENDLY! (id:39198)
Property Details
Interior
Features
Main level Floor
Dining room
4.93 m x 4.45 mKitchen
4.62 m x 2.95 mBedroom 2
4.52 m x 3.63 mLaundry room
1.09 m x 1.07 mExterior
Parking
Garage spaces 2
Garage type -
Other parking spaces 0
Total parking spaces 2
Condo Details
Amenities
Ceiling - 9ft
Inclusions
Property History
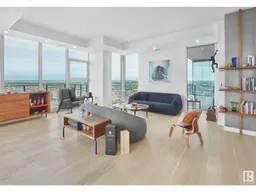 49
49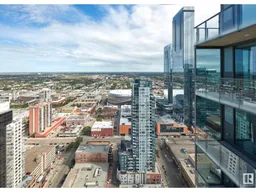 49
49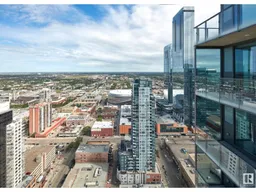 49
49
