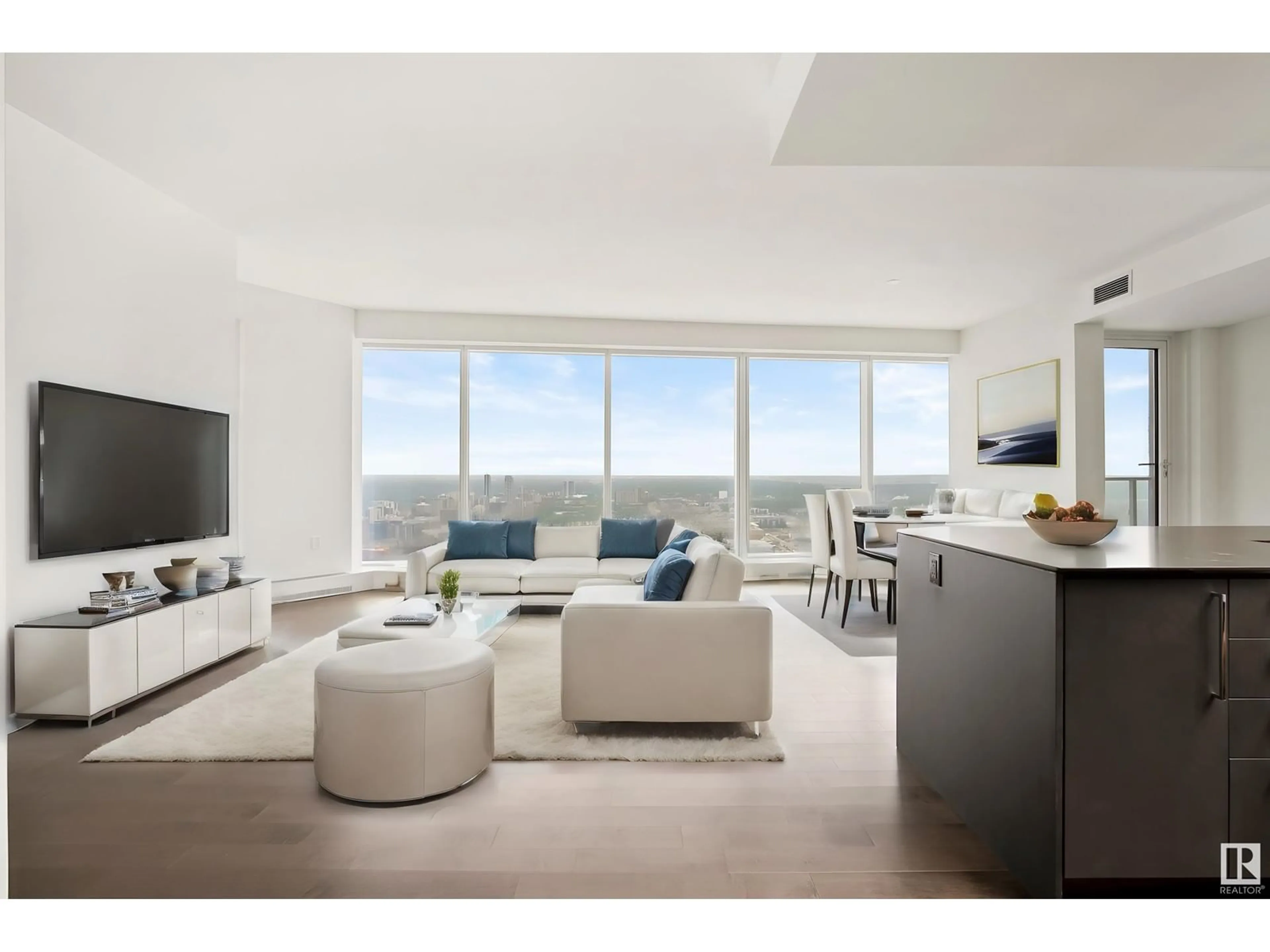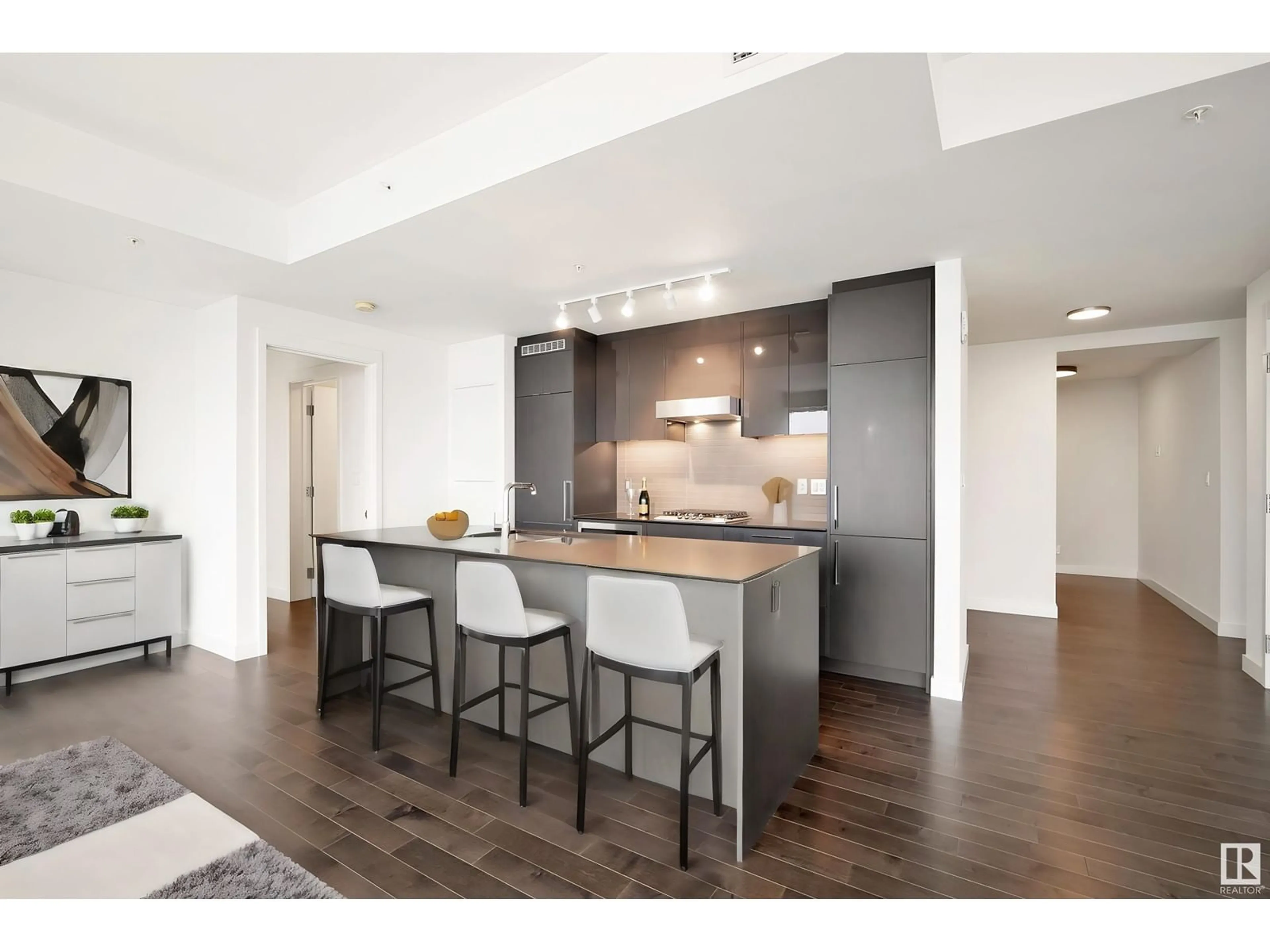#3908 10360 102 ST NW, Edmonton, Alberta T5J0K6
Contact us about this property
Highlights
Estimated ValueThis is the price Wahi expects this property to sell for.
The calculation is powered by our Instant Home Value Estimate, which uses current market and property price trends to estimate your home’s value with a 90% accuracy rate.Not available
Price/Sqft$563/sqft
Days On Market23 days
Est. Mortgage$2,899/mth
Maintenance fees$1499/mth
Tax Amount ()-
Description
Welcome to the LUXURIOUS Legends Private Residence in the heart of Edmonton, where refined living meets contemporary elegance. This exclusive unit within the prestigious building offers an unparalleled combination of upscale amenities, breathtaking views, and sophisticated design. As you step into this meticulously crafted unit, you are greeted by an open-concept floor plan that seamlessly blends the living, dining, and kitchen areas. The windows bathe the space in natural light and provide captivating views of the city skyline. High ceilings and premium finishes throughout create an atmosphere of opulence and grandeur. The gourmet kitchen is a chef's dream, featuring top-of-the-line stainless steel appliances, sleek cabinetry, and a spacious island. The unit boasts a primary suite, complete with an en-suite bathroom, featuring a deep soaking tub, a spacious walk-in shower, and elegant fixtures. This unit also features an additional bedroom, a den and a 4-pce bathroom. TWO balconies to enjoy the views! (id:39198)
Property Details
Interior
Features
Main level Floor
Living room
14' x 15'3"Dining room
17'7" x 15'Kitchen
8'2" x 13'2Den
9'9" x 6'1Exterior
Features
Condo Details
Inclusions
Property History
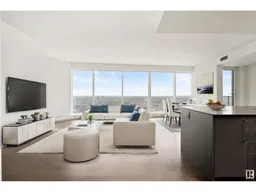 56
56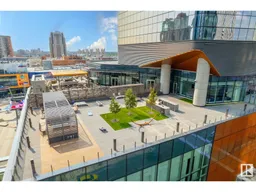 50
50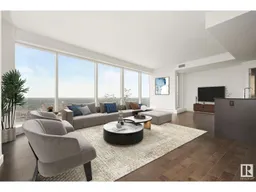 50
50
