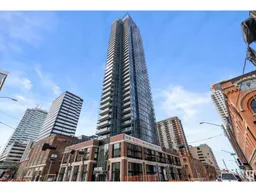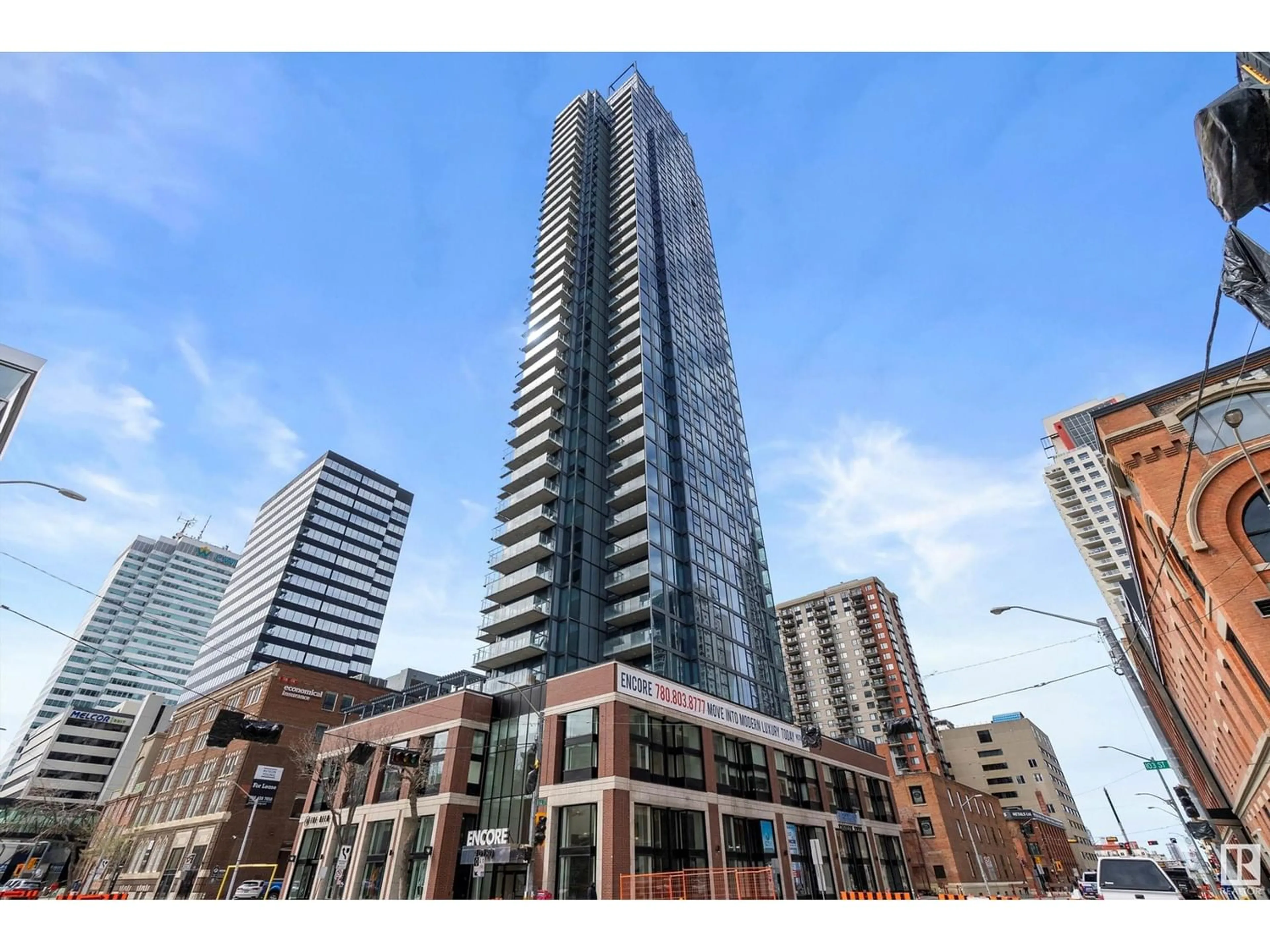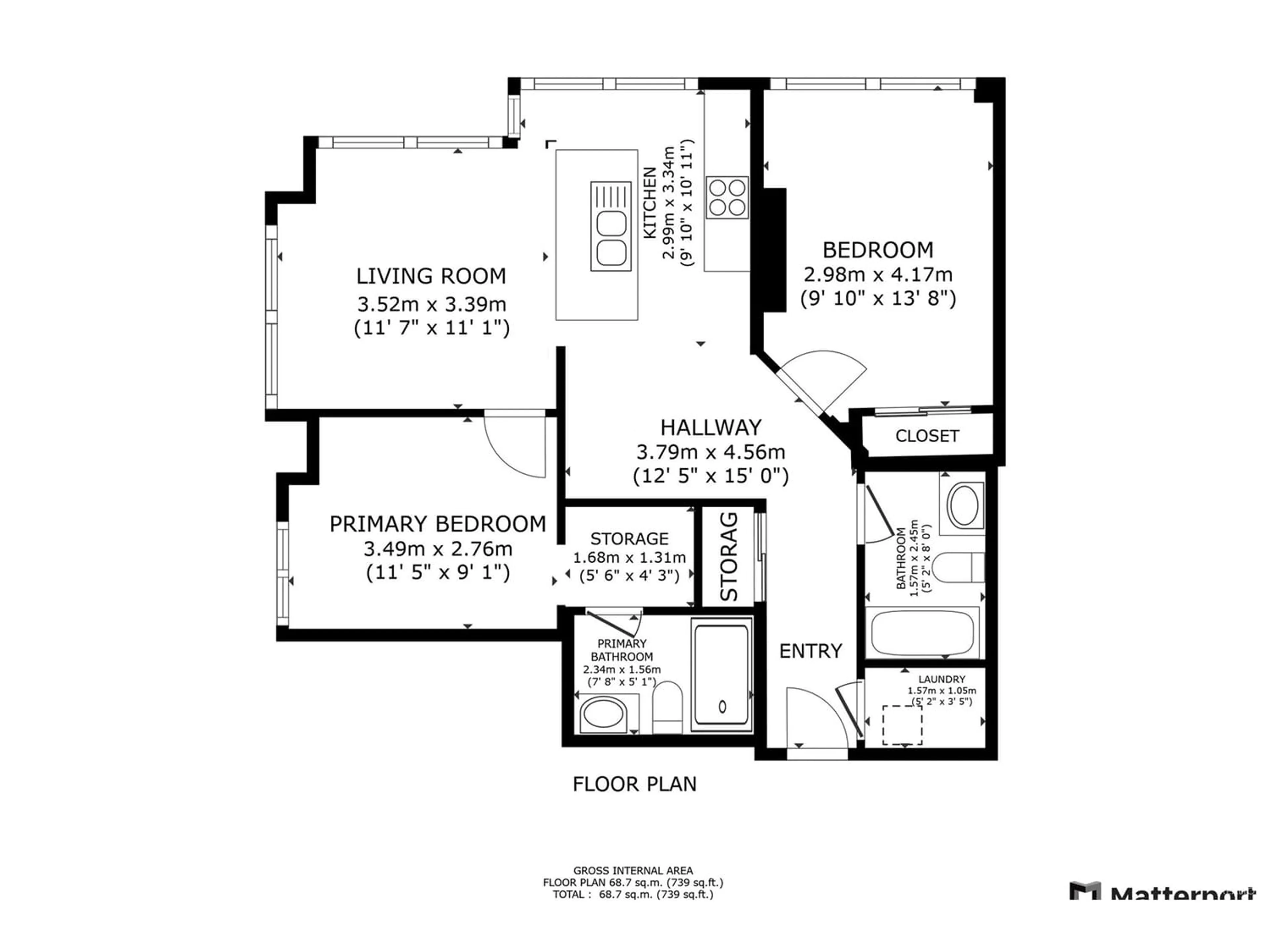#3702 10180 103 ST NW, Edmonton, Alberta T5J0L1
Contact us about this property
Highlights
Estimated ValueThis is the price Wahi expects this property to sell for.
The calculation is powered by our Instant Home Value Estimate, which uses current market and property price trends to estimate your home’s value with a 90% accuracy rate.Not available
Price/Sqft$657/sqft
Days On Market87 days
Est. Mortgage$2,061/mth
Maintenance fees$566/mth
Tax Amount ()-
Description
Welcome to Encore Tower in the heart of Downtown. This stunning 43 storey glass highrise is close to every amenity you can think of. MacEwan University, City Centre Mall, Rogers Place, Ice District and the river valley are all within walking distance. This 2 bed 2 bath corner unit has breathtaking unobstructed views of the entire city and a west facing balcony perfect for watching sunsets. The windows are floor to ceiling and add a lot of light and dimension to the rooms and spaces. 9' ceilings and light luxury vinyl plank flooring add to the overall vibe and ambiance. The light coloured modern kitchen has quartz countertops, stainless steel appliances, soft close cabinets and good size island. The bedrooms are located on opposite sides of the unit which provide privacy. 4 piece main bathroom and a 3 piece ensuite in the primary bedroom with walk-in closet. Comes with 1 titled underground parking stall and AC. Amenities include full concierge service, lobby, fitness room and indoor/outdoor lounges. 10/10! (id:39198)
Property Details
Interior
Features
Main level Floor
Kitchen
Breakfast
Bedroom 2
Laundry room
Exterior
Parking
Garage spaces 1
Garage type -
Other parking spaces 0
Total parking spaces 1
Condo Details
Amenities
Ceiling - 9ft, Vinyl Windows
Inclusions
Property History
 57
57

