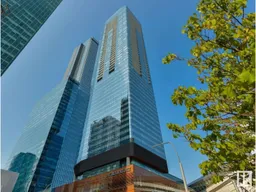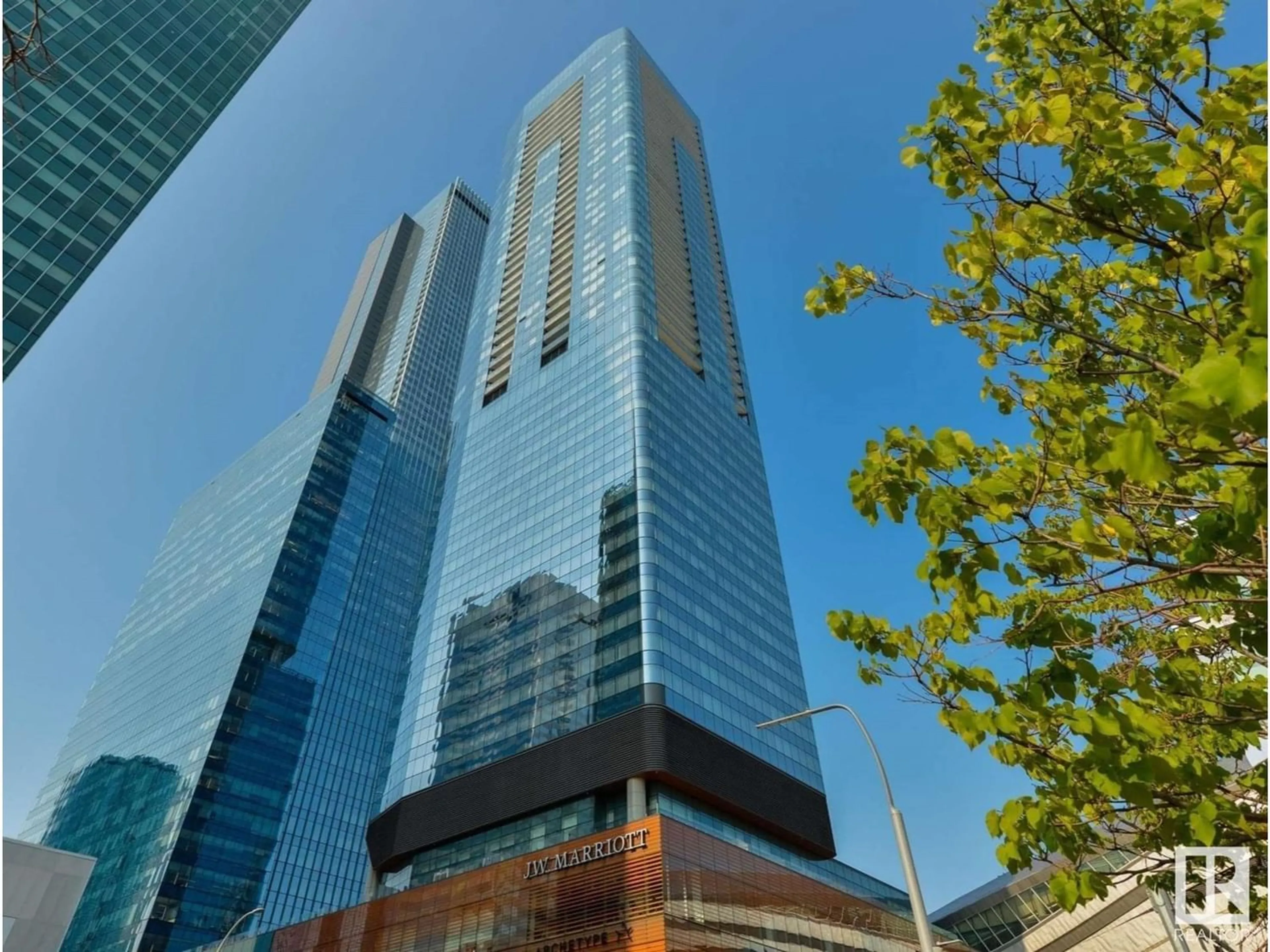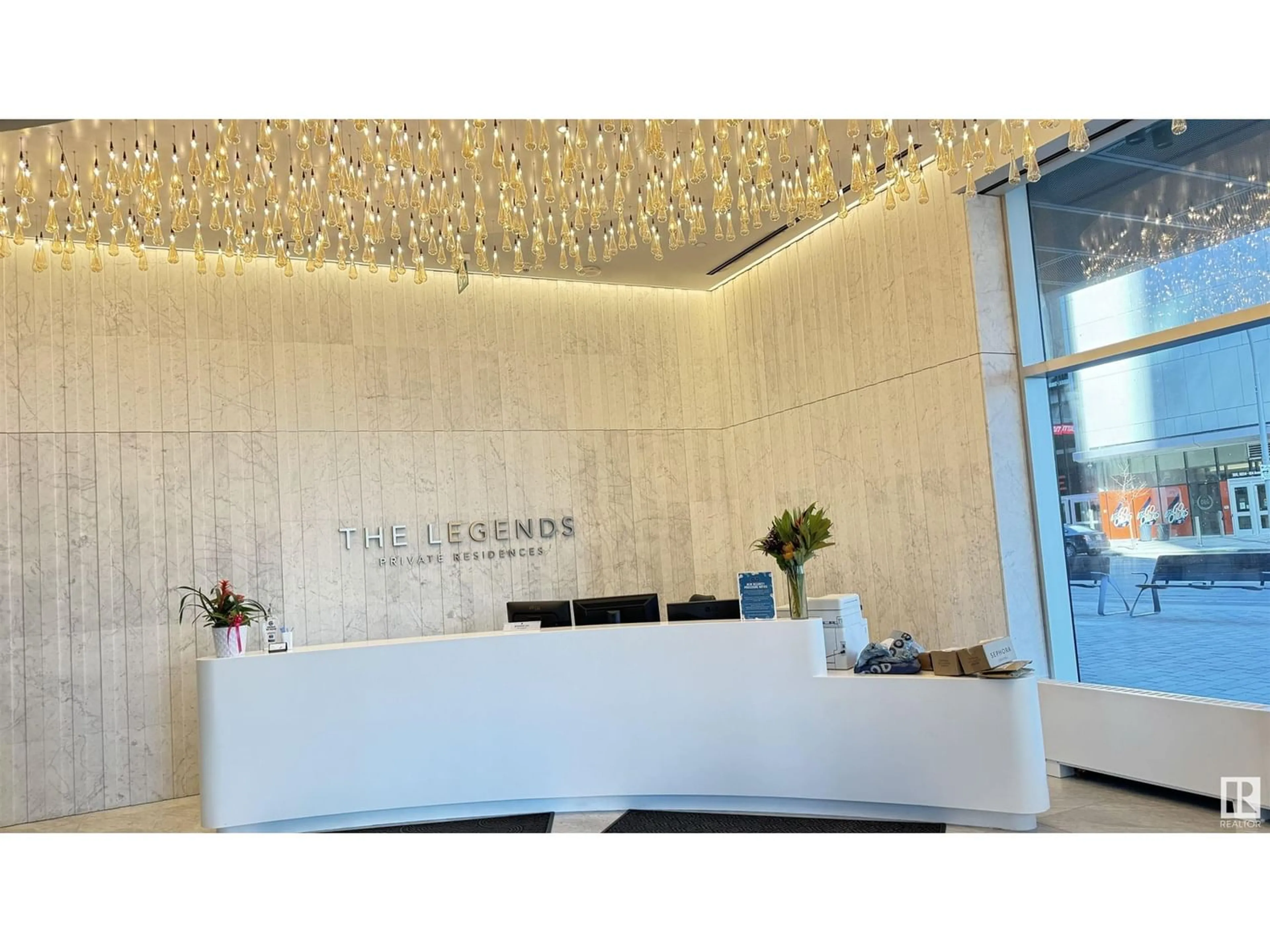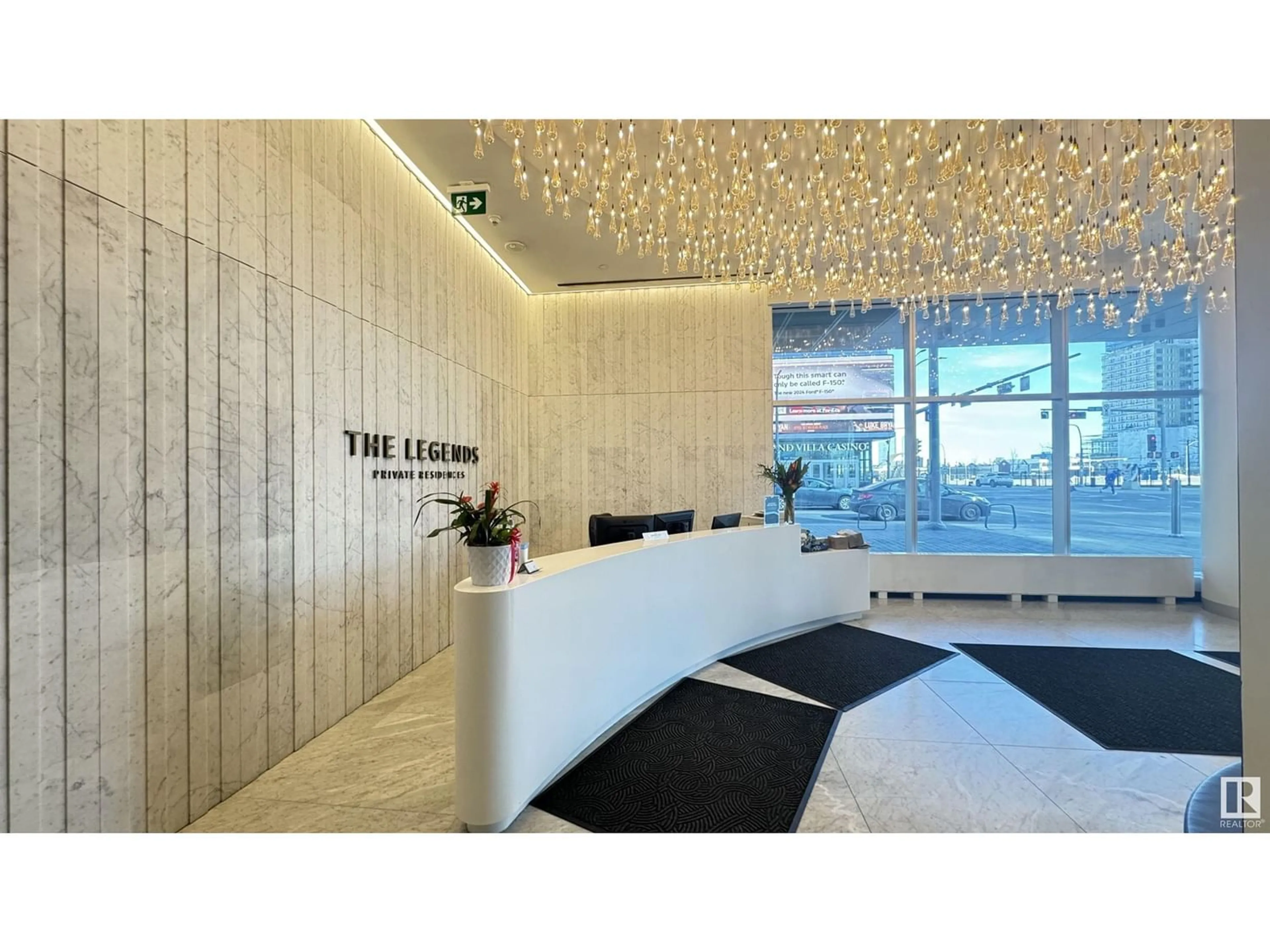#3701 10360 102 ST NW, Edmonton, Alberta T5J0K6
Contact us about this property
Highlights
Estimated ValueThis is the price Wahi expects this property to sell for.
The calculation is powered by our Instant Home Value Estimate, which uses current market and property price trends to estimate your home’s value with a 90% accuracy rate.Not available
Price/Sqft$768/sqft
Days On Market109 days
Est. Mortgage$2,469/mth
Maintenance fees$1026/mth
Tax Amount ()-
Description
Discover exceptional value at Legends Private Residences with this luxury 2-bedroom, 2-bathroom suite covering 748 sqft. This unit includes a balcony with stunning city views. The suite features a large high-gloss kitchen with BOSCH appliances and a spacious island with seating for 4. Enjoy floor-to-ceiling windows, neutral decor, hardwood flooring, tiled bathrooms, a fan coil HVAC system, and in-suite laundry. Located in the ICE District, you're seamlessly connected to Rogers Place, financial centers, supermarkets, and public transit. Benefit from premium amenities shared with the JW Marriott: an owner's lounge with billiards, conference, and social rooms, a rooftop patio with cabanas, seating, and an outdoor kitchen, access to spa, pool, steam rooms, and the ARCHETYPE fitness center, 24/7 concierge and security, valet parking, and a variety of dining options just steps away. (id:39198)
Property Details
Interior
Features
Main level Floor
Kitchen
3.54 m x 2.16 mPrimary Bedroom
4.19 m x 3.15 mBedroom 2
2.81 m x 3.34 mLiving room
4.89 m x 4.22 mExterior
Features
Condo Details
Amenities
Ceiling - 9ft
Inclusions
Property History
 24
24


