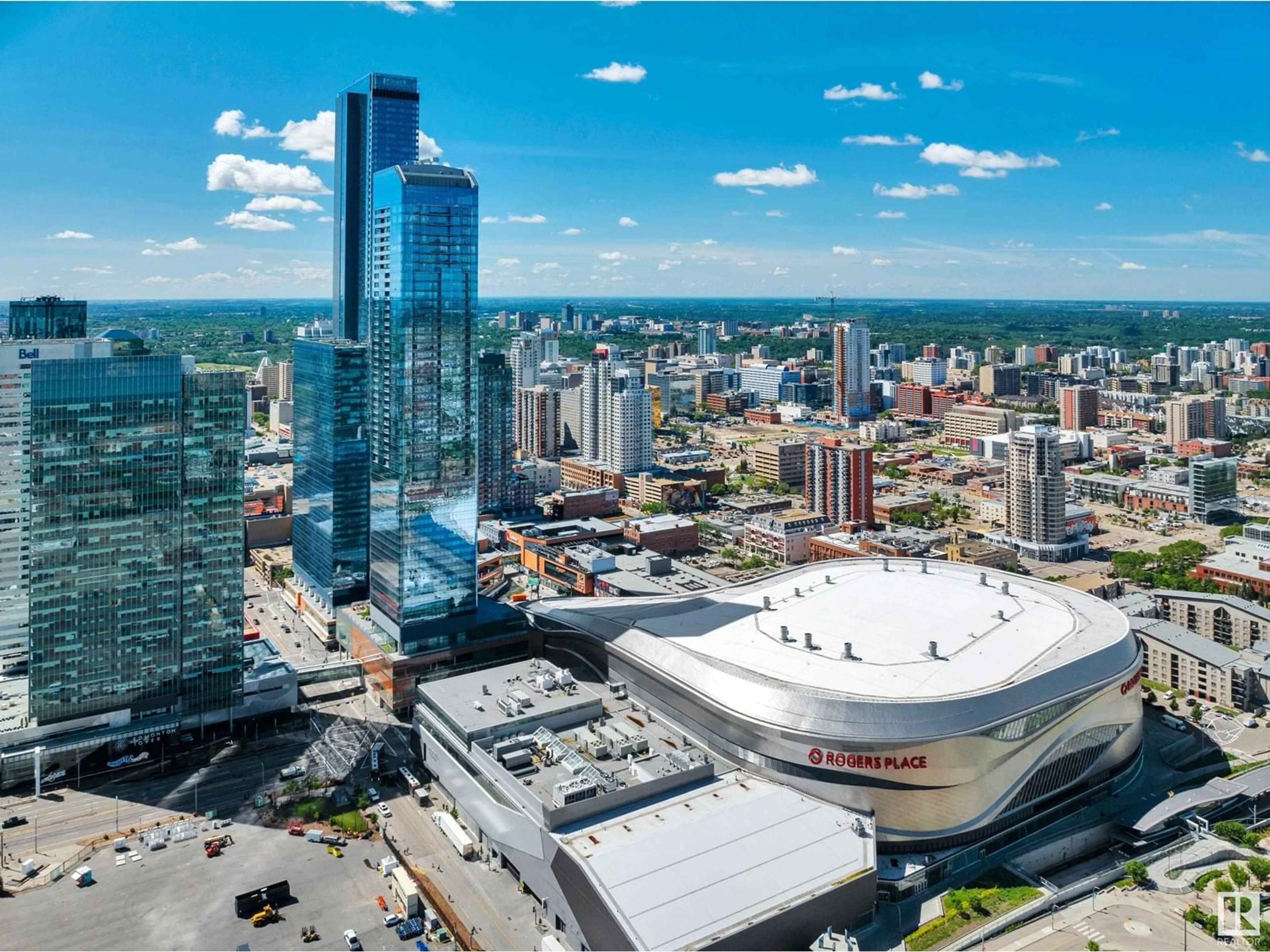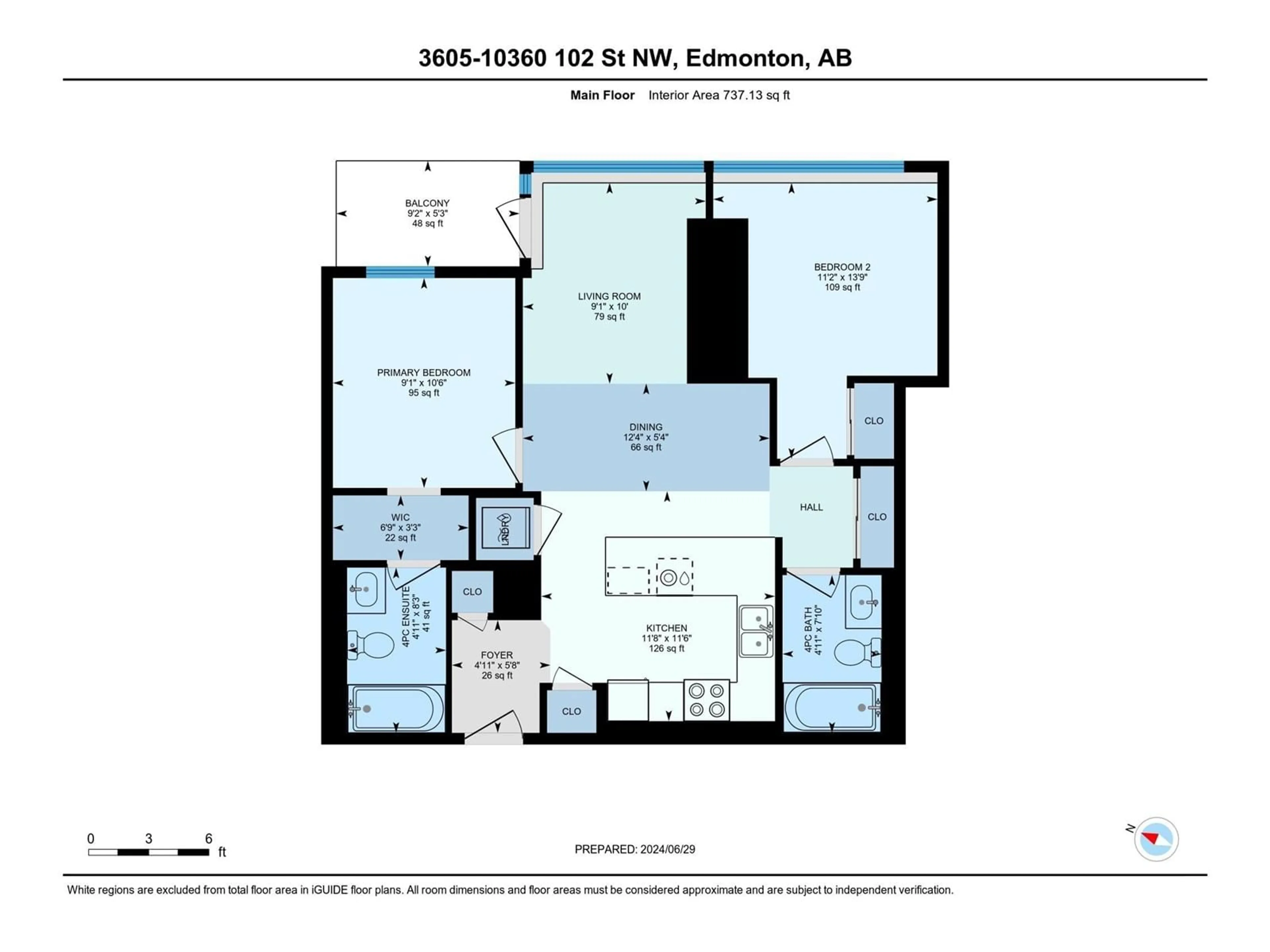#3605 10360 102 ST NW, Edmonton, Alberta T5J4Y8
Contact us about this property
Highlights
Estimated ValueThis is the price Wahi expects this property to sell for.
The calculation is powered by our Instant Home Value Estimate, which uses current market and property price trends to estimate your home’s value with a 90% accuracy rate.Not available
Price/Sqft$861/sqft
Est. Mortgage$2,727/mo
Maintenance fees$986/mo
Tax Amount ()-
Days On Market149 days
Description
Live, Work & Play In The Heart Of The City! Yearning For An Exclusive Lifestyle? The Legends Private Residences Does Not Disappoint. Located Above The JW Marriott, The Amenities Are Unsurpassed With Every Detail Designed To Support & Enhance Your Downtown Living Experience. Ownership Includes Access To The Spacious Rooftop Patio W/ Cabanas, Fire Tables & BBQs. Stylish Owner's Lounge Features: Pool Table, Wide Screen TV, Kitchen & Espresso Machine. ARCHETYPE, A Renown State Of The Art Fitness Facility, 24/7 Concierge/Security, Underground Parking & Short Elevator Ride To Restaurants & Lounges. Enter Into #3605- Space In All The Right Places- Gorgeous White Kitchen With Built In Quality Appliances, 2 Bedrooms, 2 Full Bathrooms, Floor To Ceiling Windows With Views As Far As The Eye Can See. Hardwood Floors, Quartz Counter Tops, Rainfall Shower Heads- All Of The Finishes You Would Expect In Luxury Living. Plus, This Home Comes Fully Furnished & Stocked With All You Need To Start Living Your Best Life Today! (id:39198)
Property Details
Interior
Features
Main level Floor
Living room
9'1" x 10'Dining room
12'4" x 5'4Kitchen
11'8" x 11'6"Primary Bedroom
9'1" x 10'6"Exterior
Features
Parking
Garage spaces 1
Garage type -
Other parking spaces 0
Total parking spaces 1
Condo Details
Inclusions
Property History
 66
66

