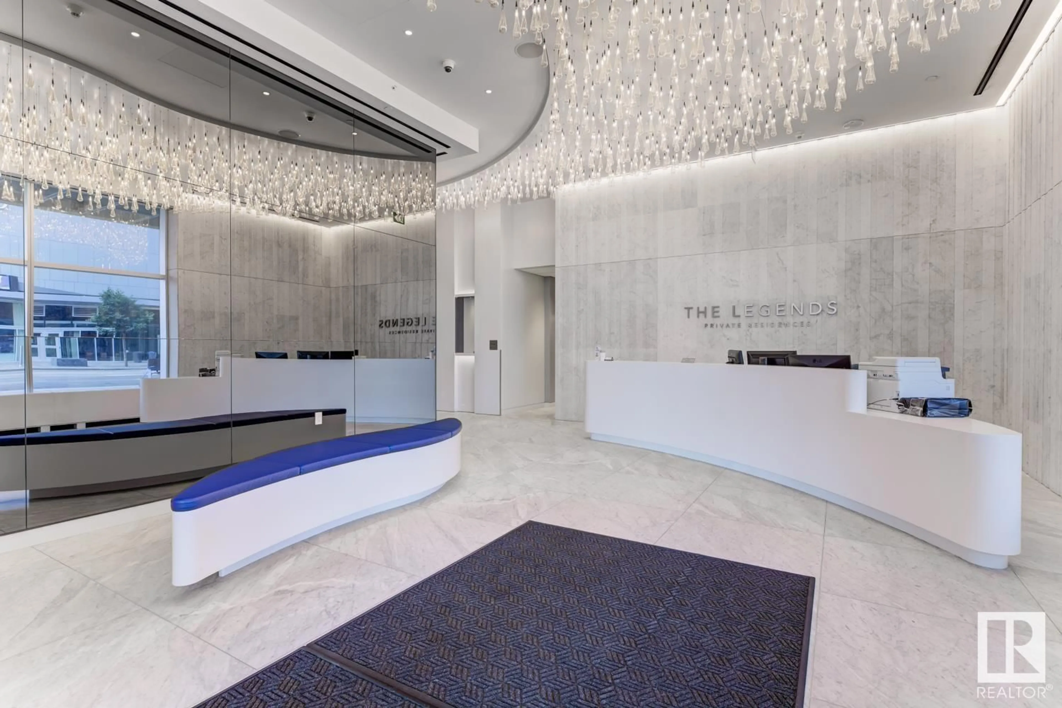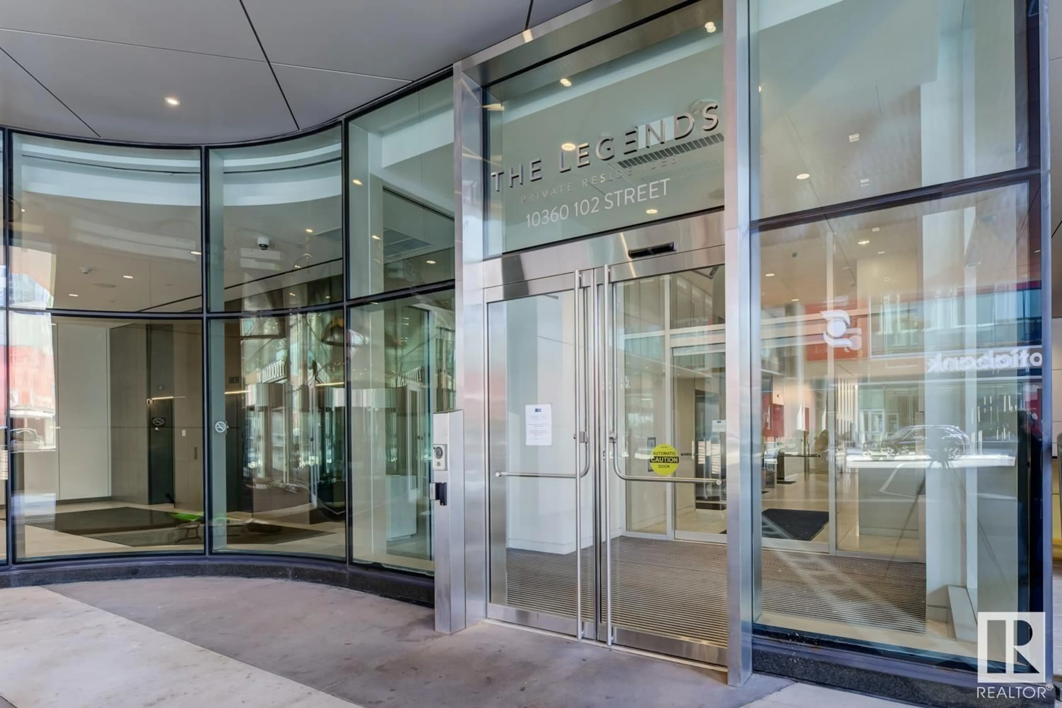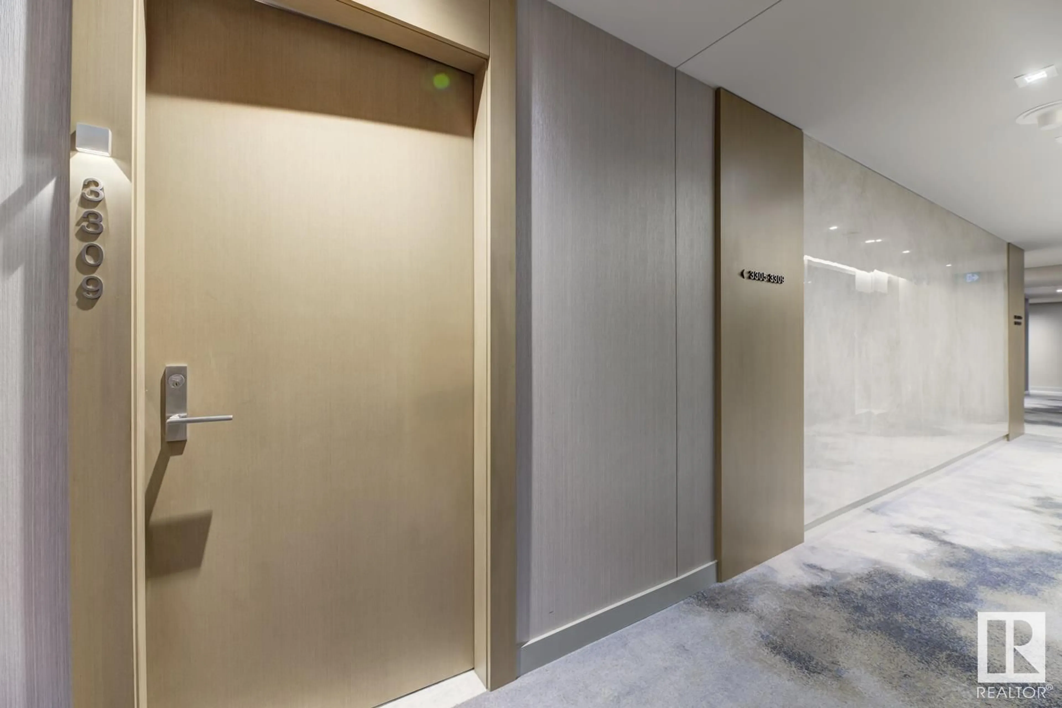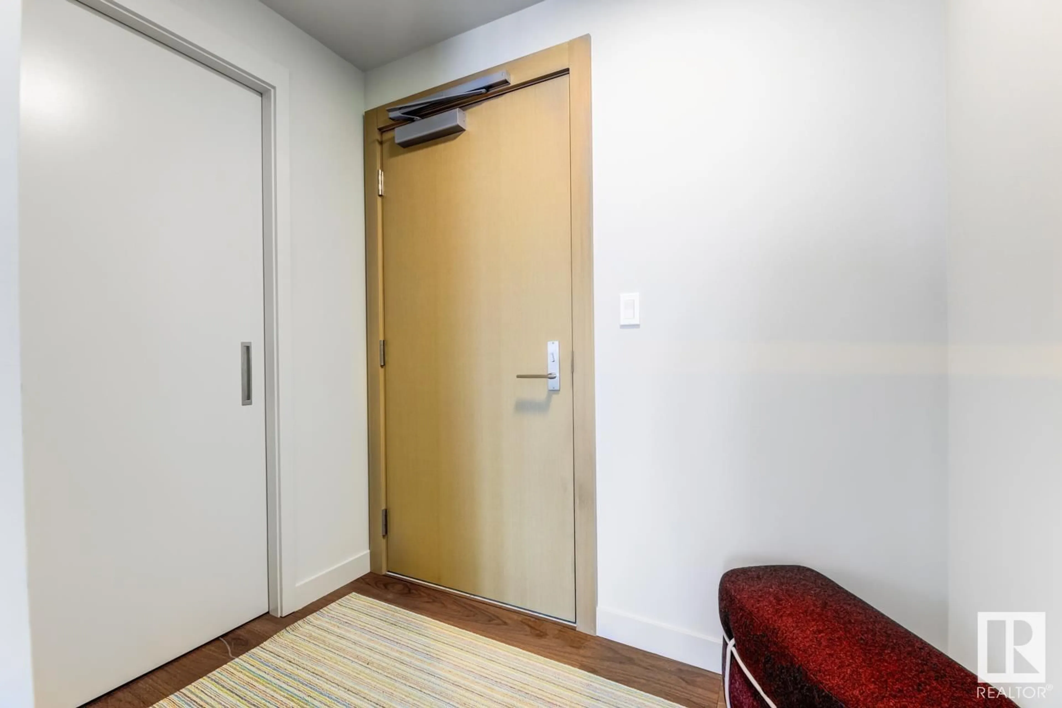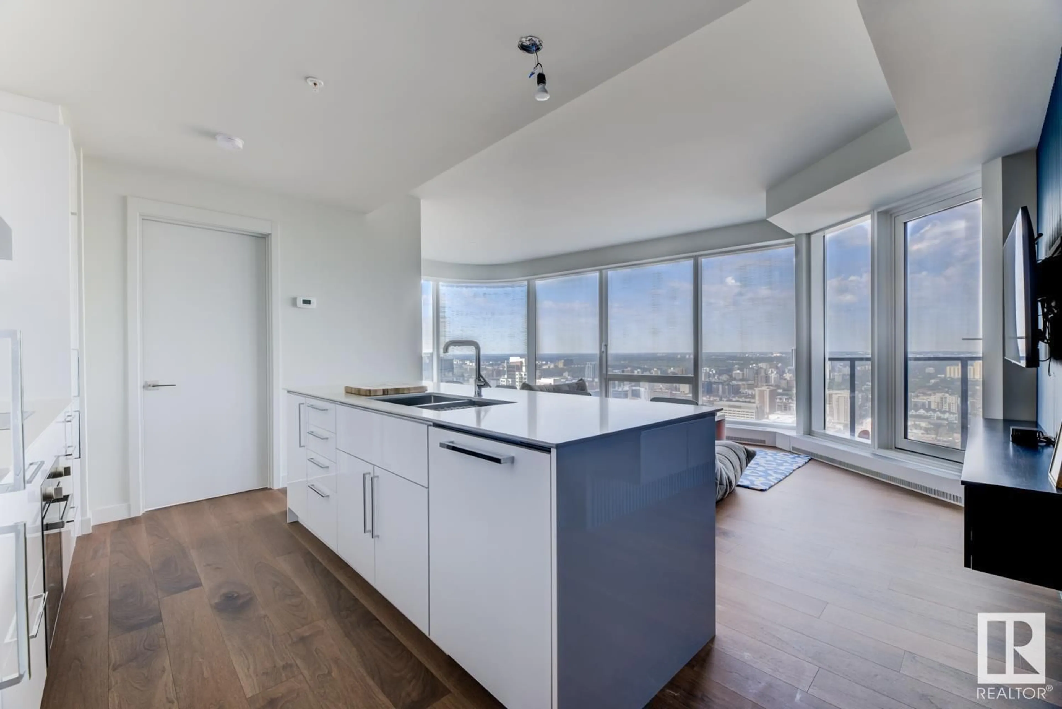#3309 10360 102 ST NW, Edmonton, Alberta T5J0K6
Contact us about this property
Highlights
Estimated ValueThis is the price Wahi expects this property to sell for.
The calculation is powered by our Instant Home Value Estimate, which uses current market and property price trends to estimate your home’s value with a 90% accuracy rate.Not available
Price/Sqft$689/sqft
Est. Mortgage$2,770/mo
Maintenance fees$1100/mo
Tax Amount ()-
Days On Market348 days
Description
Urban luxury living awaits at The Legends Private Residences, a beautiful corner unit nestled on the 33rd floor above the JW Marriott hotel in the desired Edmonton's Ice District! Step inside & be greeted by an elegant open-concept layout adorned w/ top of the line finishes that exude sophistication. The spacious living area features floor-to-ceiling windows, providing breathtaking panoramas of the city below. The residence offers 2 bdrms thoughtfully designed & accompanied w/ spa like ensuites right in the comfort of your own home. A gourmet chef's kitchen equipped w/ Bosch built-in appliances and sleek cabinetry. The upscale residence offers luxury amenities including, Archetype Gym membership, pool, spa & resident's area located on the 5th floor w/ indoor/outdoor gathering spaces, fire pits, private party room & an outdoor BBQ kitchen. Conveniently located near all the best that downtown Edmonton has to offer, you'll have easy access to trendy restaurants, chic boutiques & Rogers Place!*ASSUMABLE MRTG* (id:39198)
Property Details
Interior
Features
Main level Floor
Kitchen
3.14 m x 4.4 mPrimary Bedroom
4.88 m x 3.29 mBedroom 2
4.21 m x 2.86 mLiving room
Exterior
Features
Condo Details
Amenities
Ceiling - 9ft
Inclusions
Property History
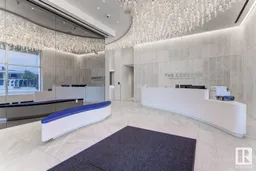 29
29
