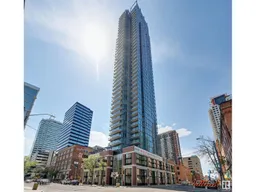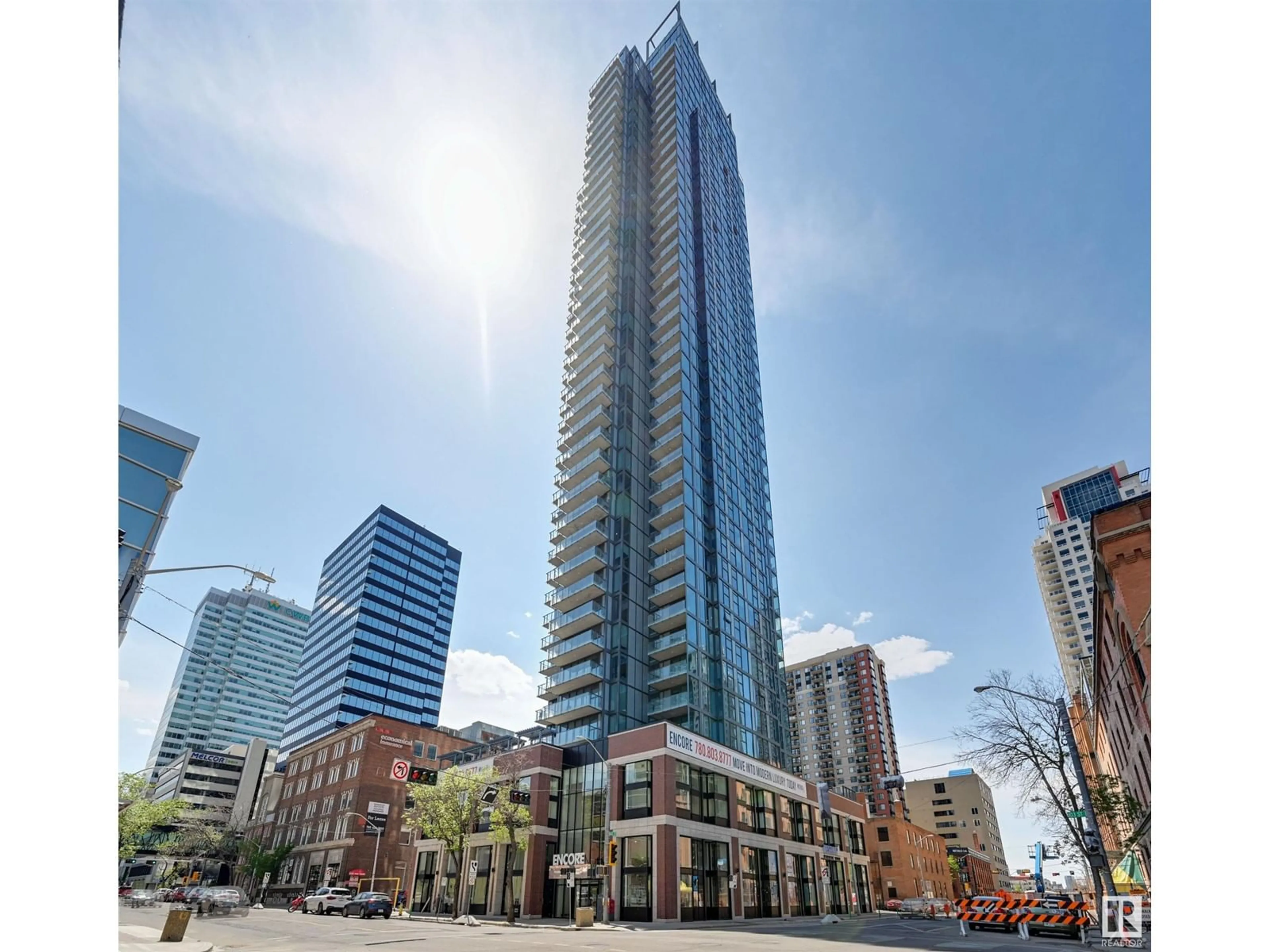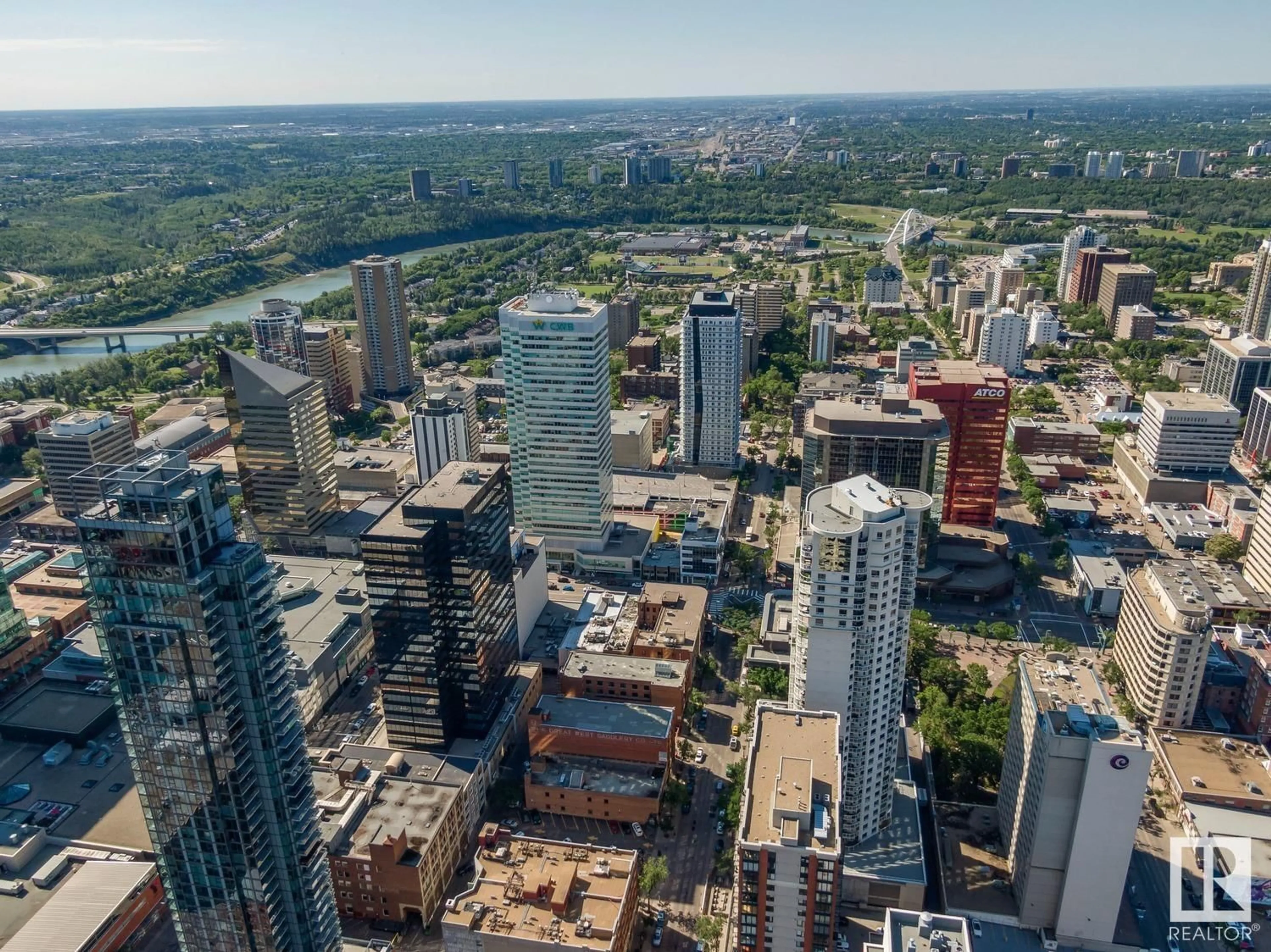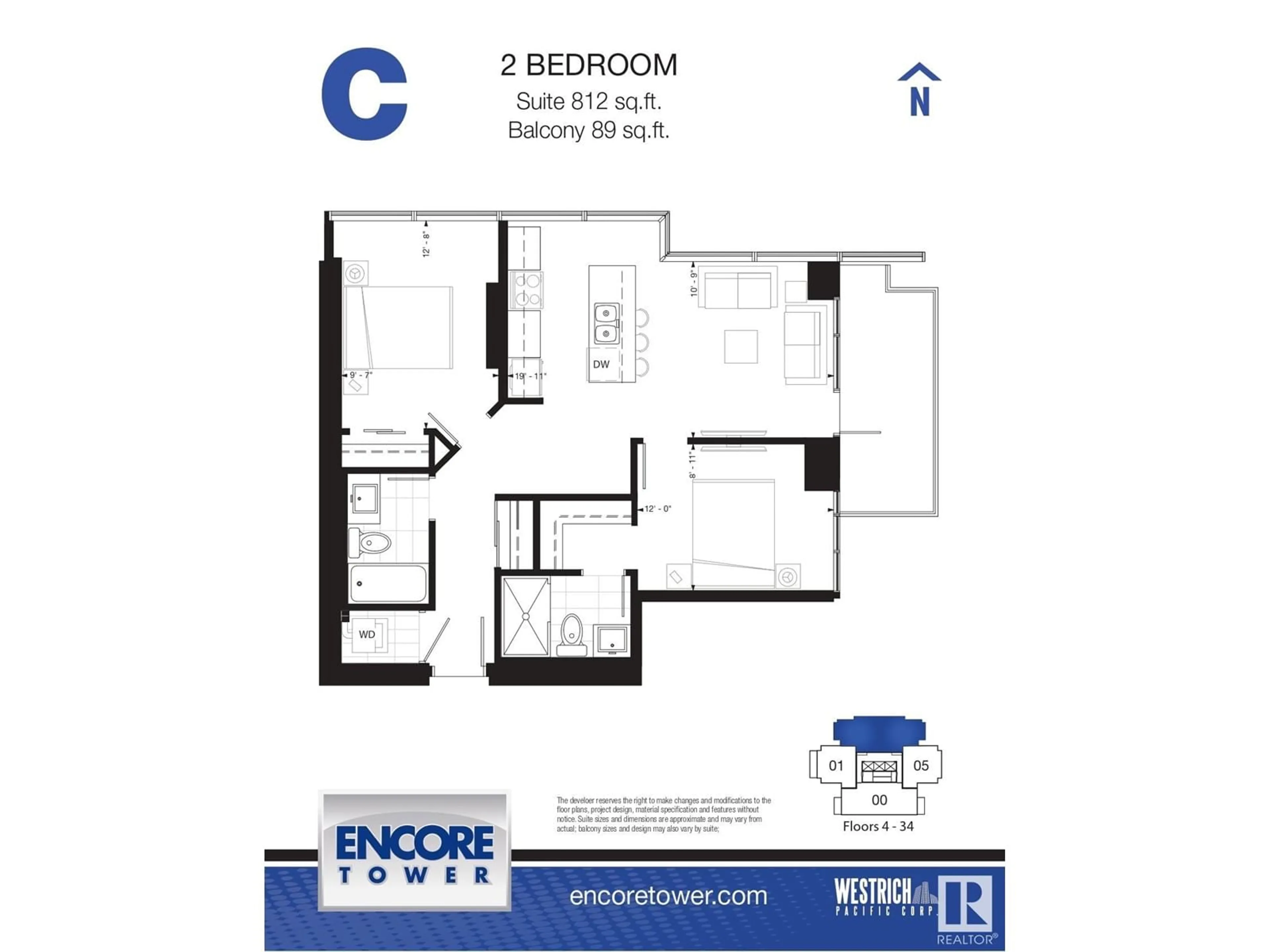#3203 10180 103 ST NW, Edmonton, Alberta T5J0L1
Contact us about this property
Highlights
Estimated ValueThis is the price Wahi expects this property to sell for.
The calculation is powered by our Instant Home Value Estimate, which uses current market and property price trends to estimate your home’s value with a 90% accuracy rate.Not available
Price/Sqft$578/sqft
Est. Mortgage$1,803/mo
Maintenance fees$602/mo
Tax Amount ()-
Days On Market152 days
Description
Stunning High Floor 2 Bedroom, 2 Full Bathroom Suite @ the Encore Tower... This corner suite offers some of the best views of ICE District that the city has to offer! Favorite features include floor-to-ceiling windows, an efficient split-bedroom design and a private sheltered balcony to enjoy plenty of sunshine. Enjoy 'LIKE-NEW' functional and durable finishes throughout - sleek quartz counters, plank-style floors (no carpet), bright and tidy tub-surrounds and neutral roller shades (w/ black-out shades in both bedrooms). Modern design details include stylish kitchen with full-size Whirlpool appliances (SS), a spacious island with seating, 9-foot ceilings and convenient in-suite laundry (full-size). Life at Encore includes many conveniences - friendly concierge, an inviting party-room, 4th floor sundeck with hot-tub and a private fitness room. Do not miss this opportunity at city's ultimate central location! (id:39198)
Property Details
Interior
Features
Main level Floor
Kitchen
3.36 m x 2.89 mPrimary Bedroom
2.72 m x 3.55 mLiving room
3.35 m x 3.7 mDining room
1.82 m x 2.31 mExterior
Parking
Garage spaces 1
Garage type Underground
Other parking spaces 0
Total parking spaces 1
Condo Details
Amenities
Ceiling - 9ft
Inclusions
Property History
 45
45


