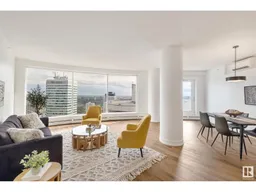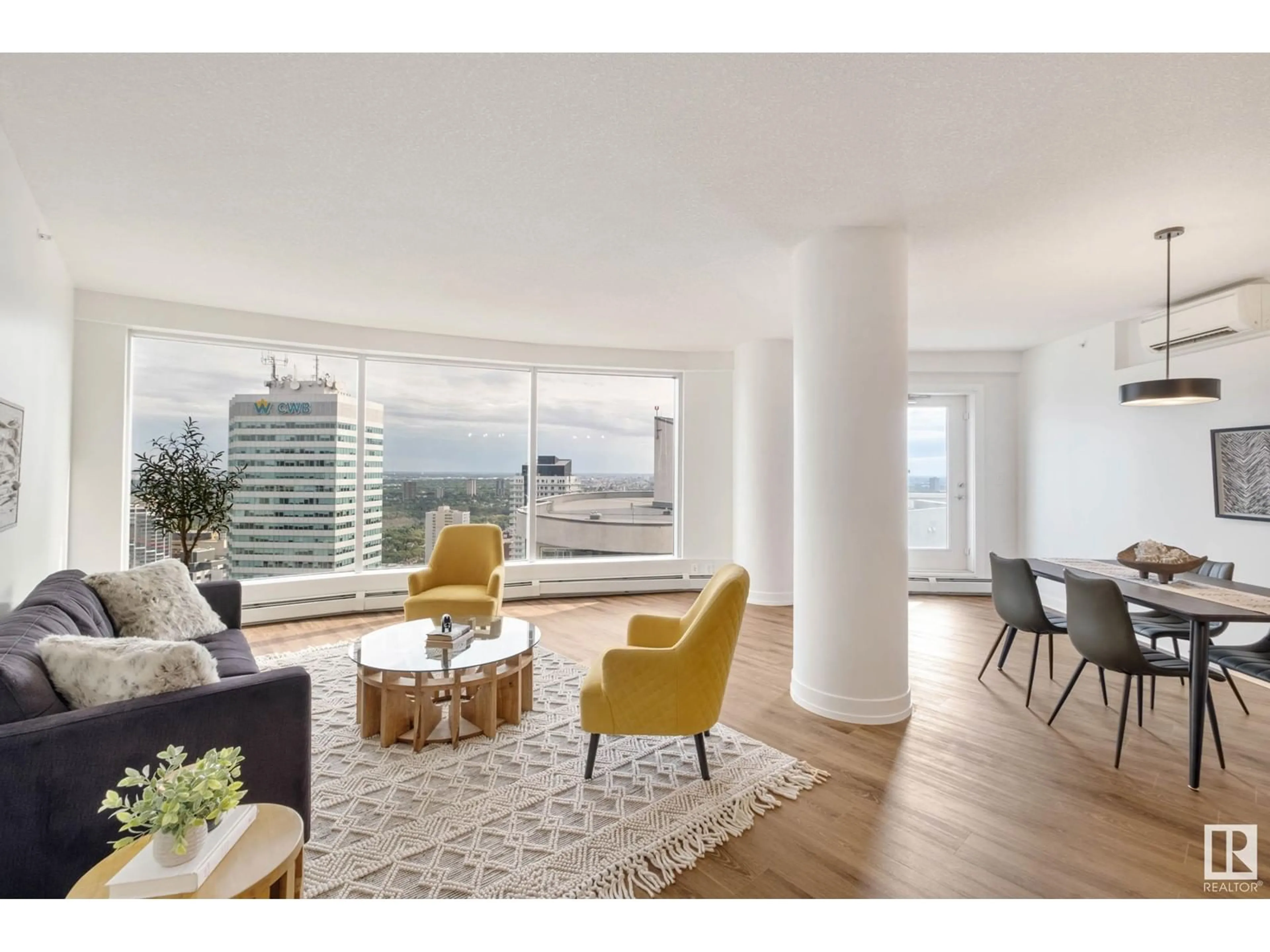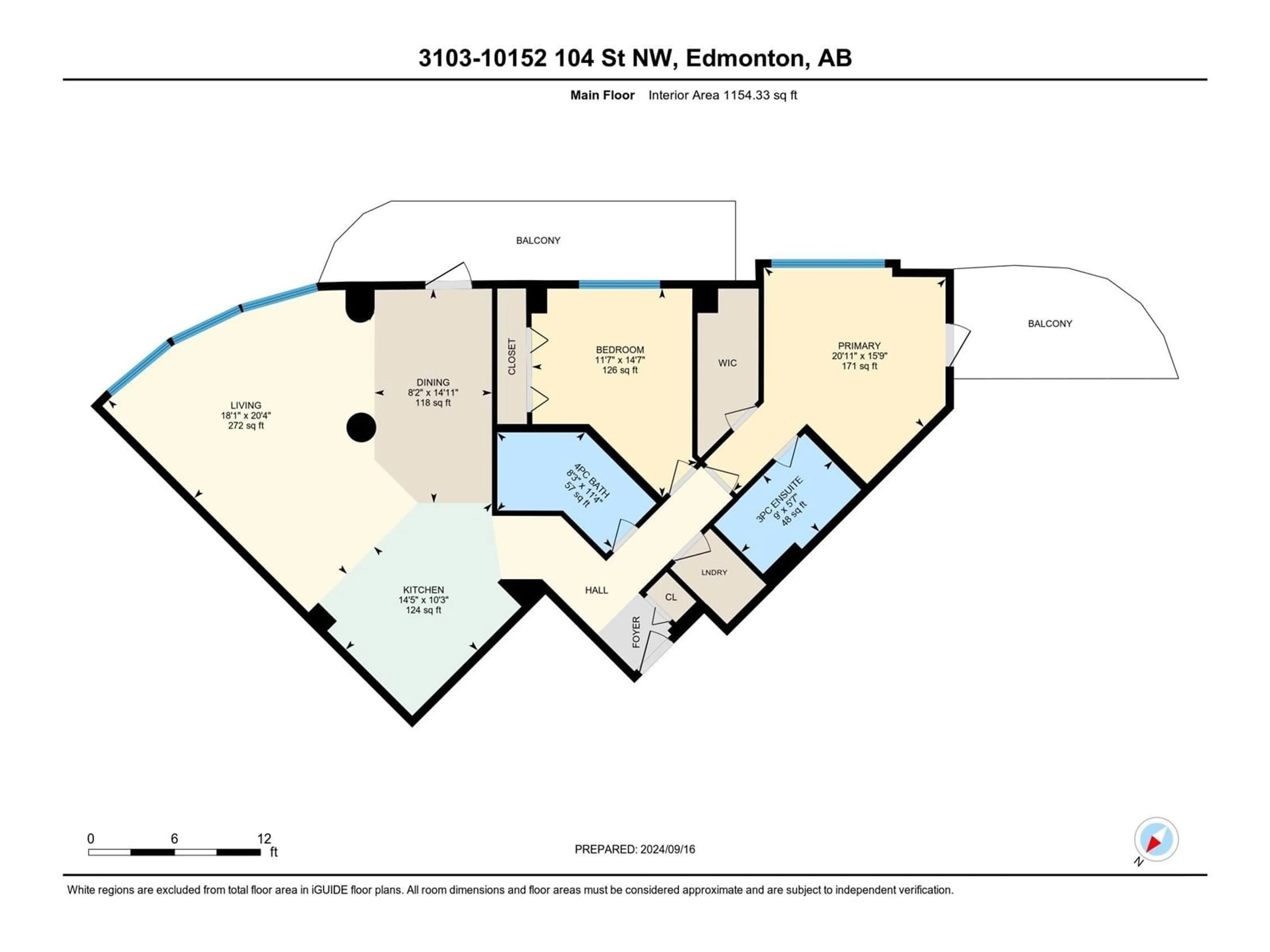#3103 10152 104 ST NW, Edmonton, Alberta T6E2B7
Contact us about this property
Highlights
Estimated ValueThis is the price Wahi expects this property to sell for.
The calculation is powered by our Instant Home Value Estimate, which uses current market and property price trends to estimate your home’s value with a 90% accuracy rate.Not available
Price/Sqft$336/sqft
Est. Mortgage$1,670/mth
Maintenance fees$892/mth
Tax Amount ()-
Days On Market21 days
Description
This corner-unit, executive-level property in Icon II offers a spacious floor plan, with nearly 1,500 sqft of combined indoor/outdoor living space. Situated in the most sought-after south and west corner of the building, you take in the panoramic views from the floor-to-ceiling windows and two oversized balconies, with natural light in all seasons. Complemented by features such as Air Conditioning, new modern renovations throughout, high ceilings, professional-grade appliances, luxury vinyl plank floors, light fixtures from Park Lighting, a gas BBQ hookup, granite countertops and solid wood cabinets. Includes secure underground parking and a rare titled concrete storage room, in addition to secure indoor visitor parking for guests. A well-managed, quiet, concrete building, this is one of only a few buildings downtown that are pet-friendly. Located on pedestrian-focused 104th promenade, the Farmer's market, restaurants, and many neighbourhood events are at your doorstep. Experience elevated living! (id:39198)
Property Details
Interior
Features
Main level Floor
Living room
5.52 m x 6.21 mDining room
2.5 m x 4.56 mKitchen
4.4 m x 3.12 mPrimary Bedroom
6.38 m x 4.8 mExterior
Parking
Garage spaces 1
Garage type Underground
Other parking spaces 0
Total parking spaces 1
Condo Details
Amenities
Ceiling - 9ft
Inclusions
Property History
 30
30

