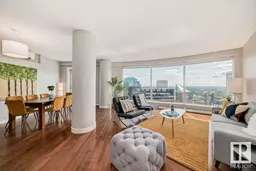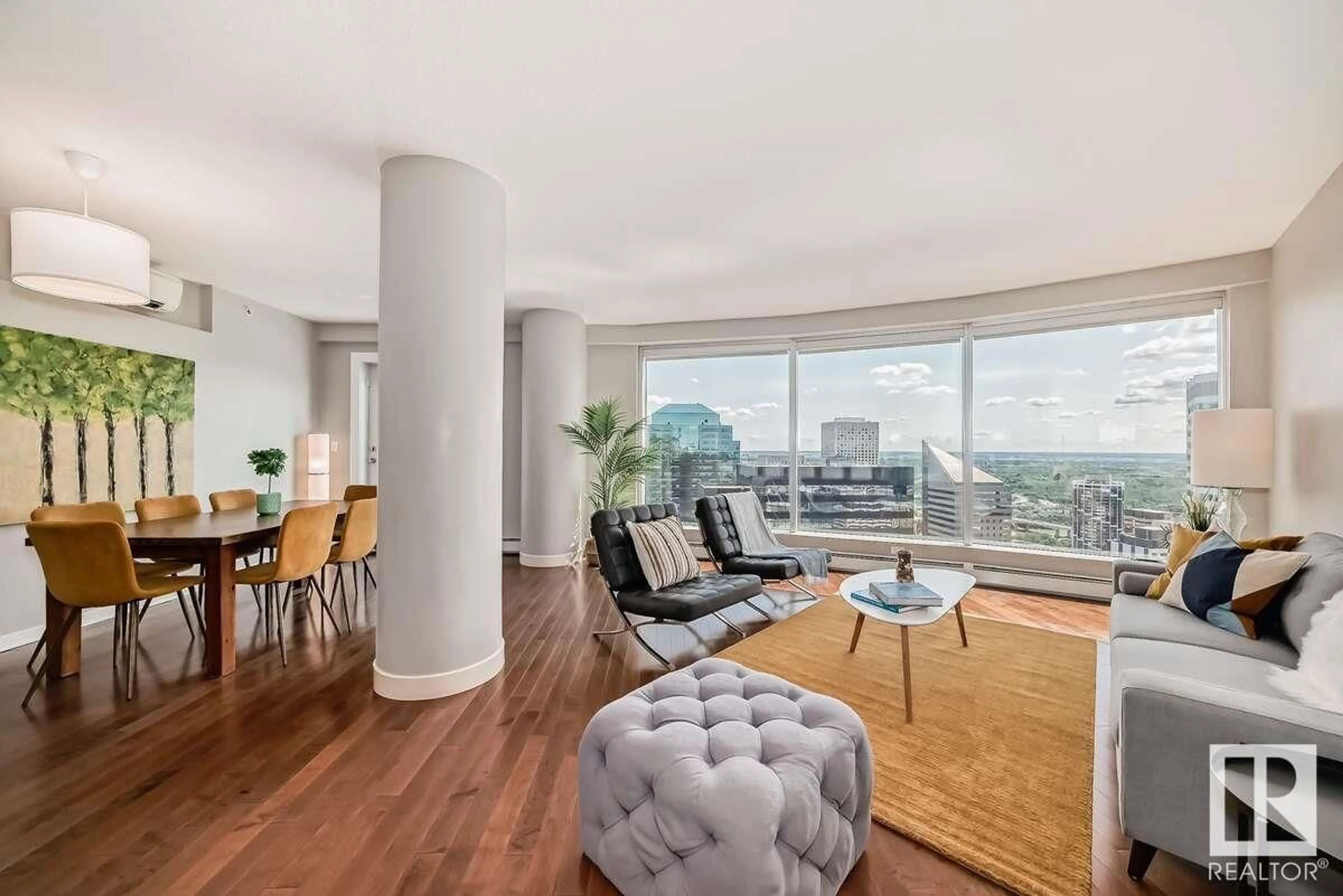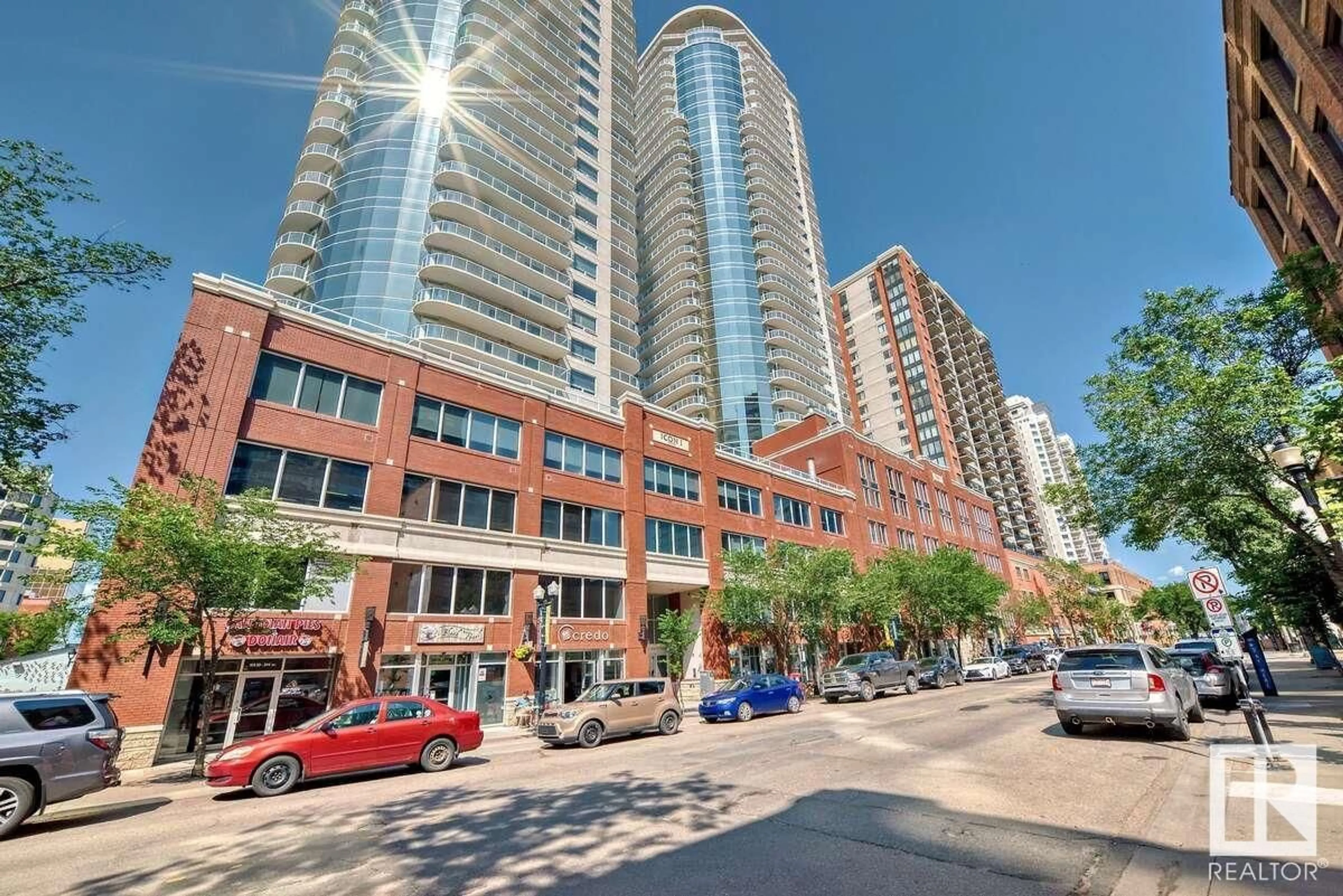#3102 10152 104 ST NW, Edmonton, Alberta T5J0B6
Contact us about this property
Highlights
Estimated ValueThis is the price Wahi expects this property to sell for.
The calculation is powered by our Instant Home Value Estimate, which uses current market and property price trends to estimate your home’s value with a 90% accuracy rate.Not available
Price/Sqft$314/sqft
Days On Market22 days
Est. Mortgage$1,610/mth
Maintenance fees$895/mth
Tax Amount ()-
Description
For more information, please click on View Listing on Realtor Website. This executive-level condo in Icon II offers a highly desirable floor plan, with nearly 1,500 sqft of combined indoor/outdoor living space, and shares the 31st floor with just three other units. Enjoy captivating panoramic views from the curtain-wall windows and two oversized balconies, complemented by features such as air conditioning, high ceilings, professional-grade appliances, a jetted tub, engineered hardwood floors, Moen fixtures, roller blinds, a gas BBQ hookup, granite countertops and solid wood cabinets, doors and trim. You'll also appreciate the convenience of two underground parking spots (tandem) and a rare titled concrete storage room (one of only two in the building!). Embrace the downtown lifestyle on trendy 104th promenade, steps from the Farmers' Market, Ice District, restaurants, universities, shopping and the river valley. Don't miss this opportunity to experience luxury living at its finest! (id:39198)
Property Details
Interior
Features
Main level Floor
Living room
6.16 m x 5.11 mDining room
4.82 m x 2.47 mKitchen
3.02 m x 3.18 mPrimary Bedroom
4.6 m x 3.63 mExterior
Parking
Garage spaces 2
Garage type -
Other parking spaces 0
Total parking spaces 2
Condo Details
Amenities
Ceiling - 9ft
Inclusions
Property History
 37
37

