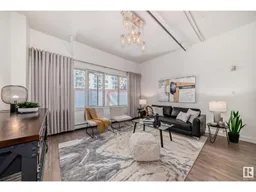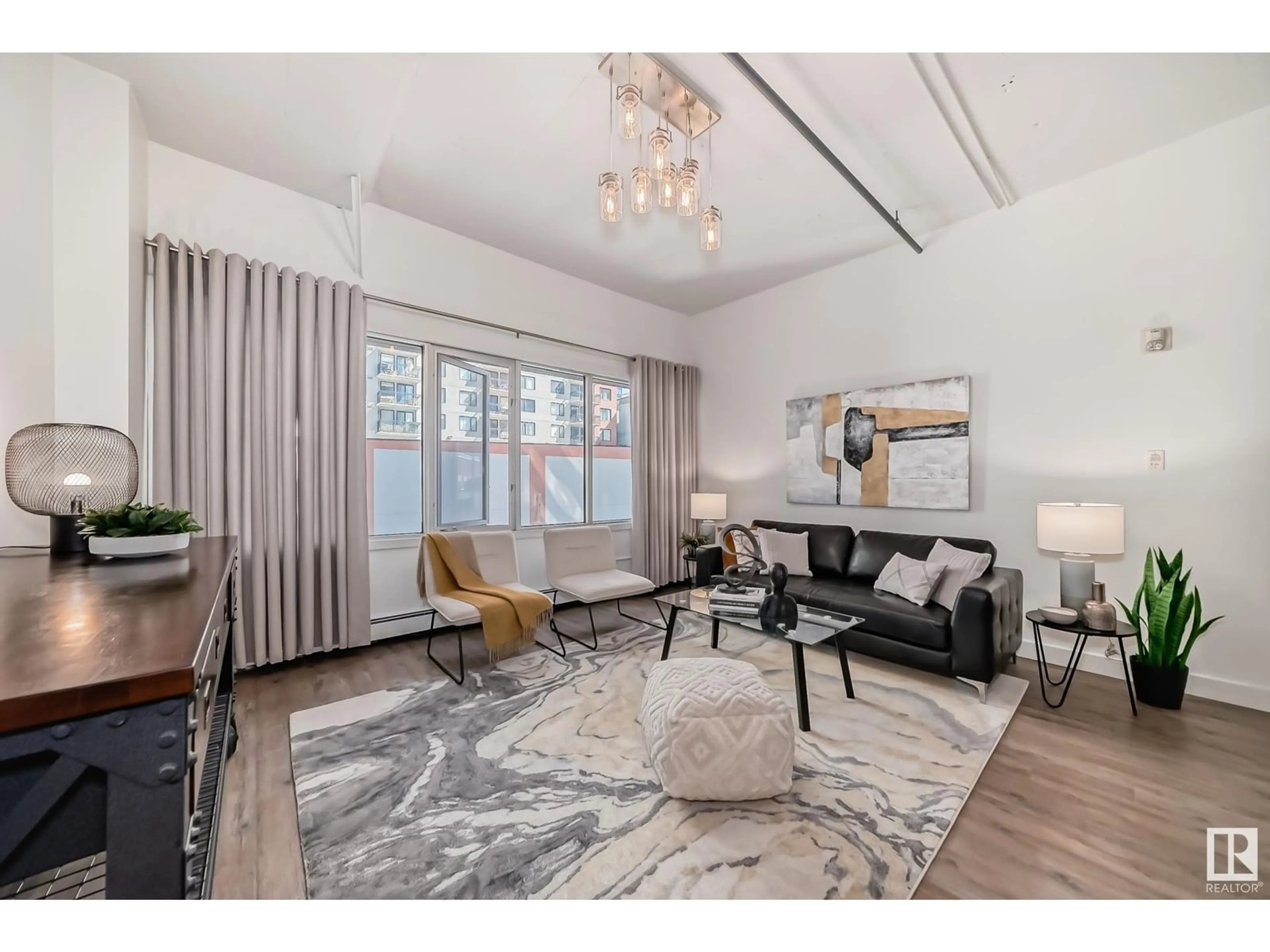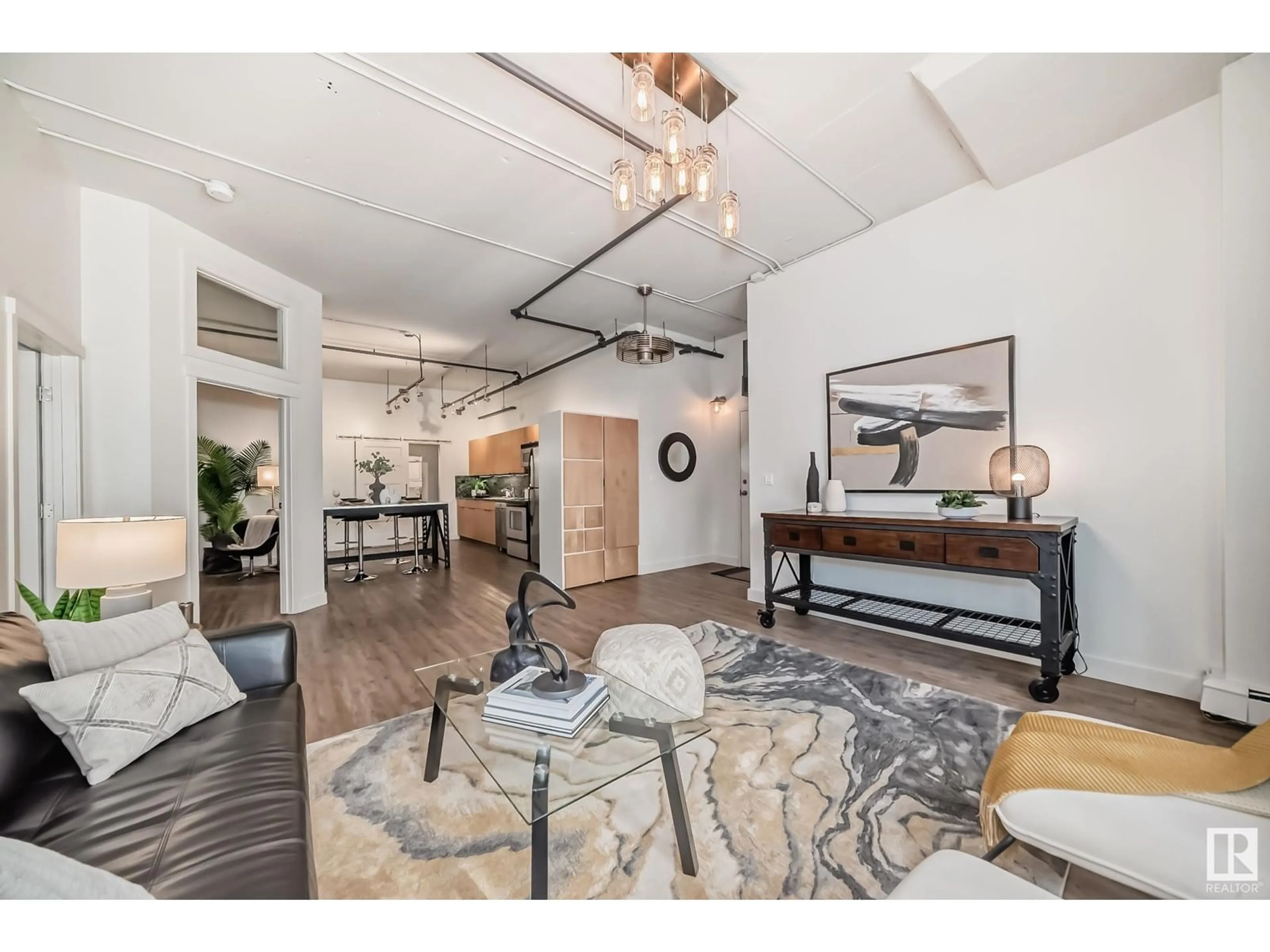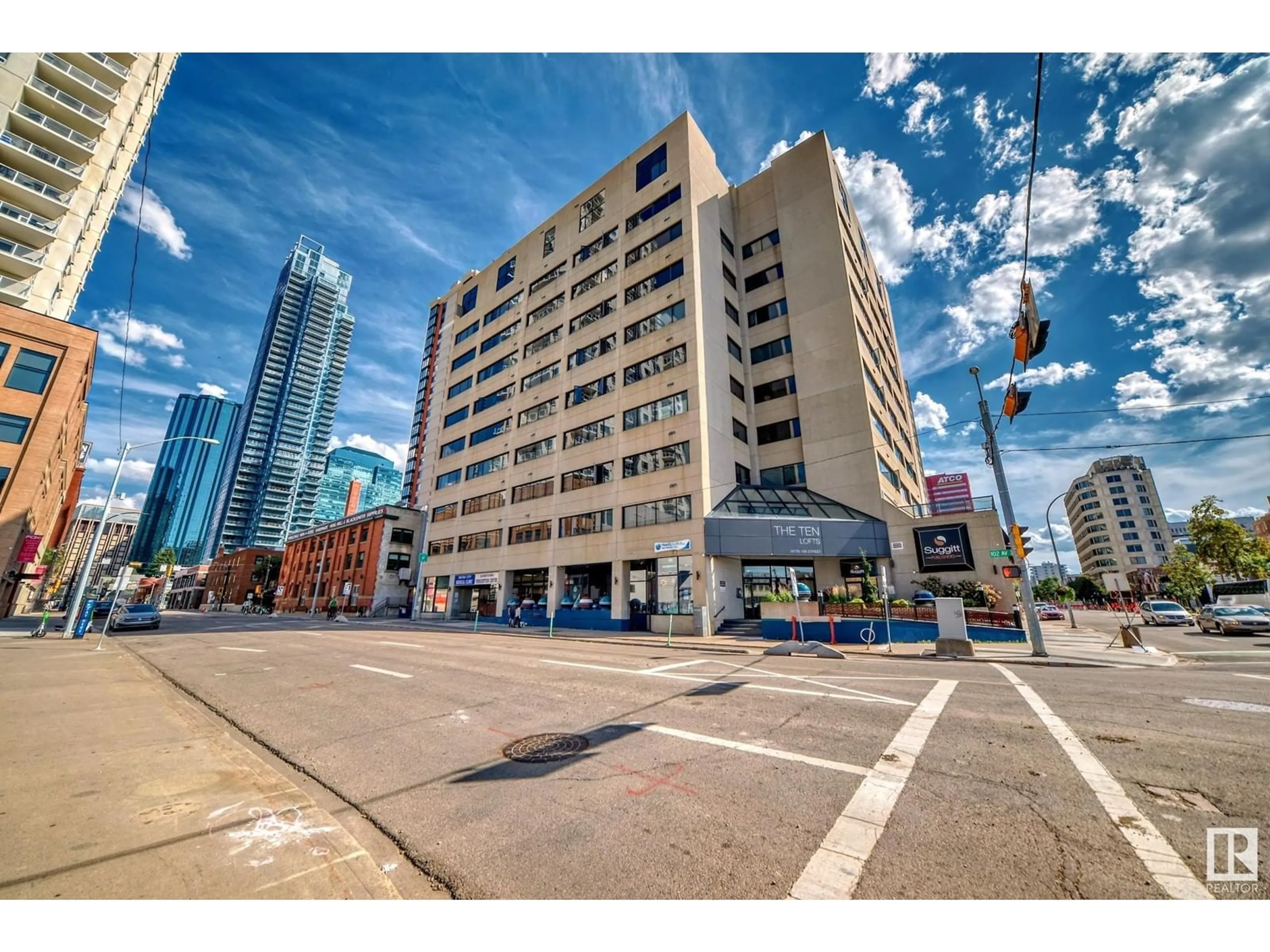#308 10179 105 ST NW, Edmonton, Alberta T5J3N1
Contact us about this property
Highlights
Estimated ValueThis is the price Wahi expects this property to sell for.
The calculation is powered by our Instant Home Value Estimate, which uses current market and property price trends to estimate your home’s value with a 90% accuracy rate.Not available
Price/Sqft$222/sqft
Est. Mortgage$1,030/mth
Maintenance fees$655/mth
Tax Amount ()-
Days On Market11 days
Description
LIVE. LIFE. LOFT. ULTRA CHIC & AFFORDABLE URBAN LIFESTYLE AWAITS in this 2 bed/2 FULL BATH loft-style oasis. Nearly 1100 SQUARE FEET of space to kick it up and/or entertain in here. IN-SUITE laundry. Massive MODERN KITCHEN. DRINKS? DINNER? A SHOW? LIVE MUSIC? COFFEE? GROCERIES? OUTDOOR MARKET? Every imaginable amenity is literally around the corner from your SUPER COOL SUITE on Edmonton's famous 104 Street. Well managed building. Pets allowed with board approval. UNDERGROUND PARKING STALL (assigned) comes with the suite along with several VISITOR STALLS directly in front of the elevators. OILERS FANS can stroll to ROGERS PLACE for games. Walk/Cycle to the valley. Off leash dog park nearby. URBAN BARN draperies. Newer VINYL FLOORING. NEWLY PAINTED THROUGHOUT. TILED ENSUITE SHOWER. NEWER LIGHTING EVERYWHERE. BARN DOORS. Nearly $23,000 in upgrades in recent years. PAX Wardrobes in the bedrooms stay. Grab this opportunity to LIVE in the HEART of Edmonton with a turnkey metropolitan lifestyle. BIG DOGS WELCOME (id:39198)
Property Details
Interior
Features
Main level Floor
Living room
4.71 m x 4.15 mKitchen
4.97 m x 3.23 mPrimary Bedroom
4.24 m x 4.52 mBedroom 2
5.17 m x 3.17 mCondo Details
Inclusions
Property History
 46
46


