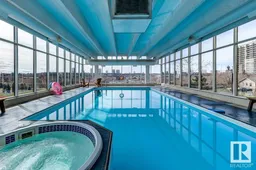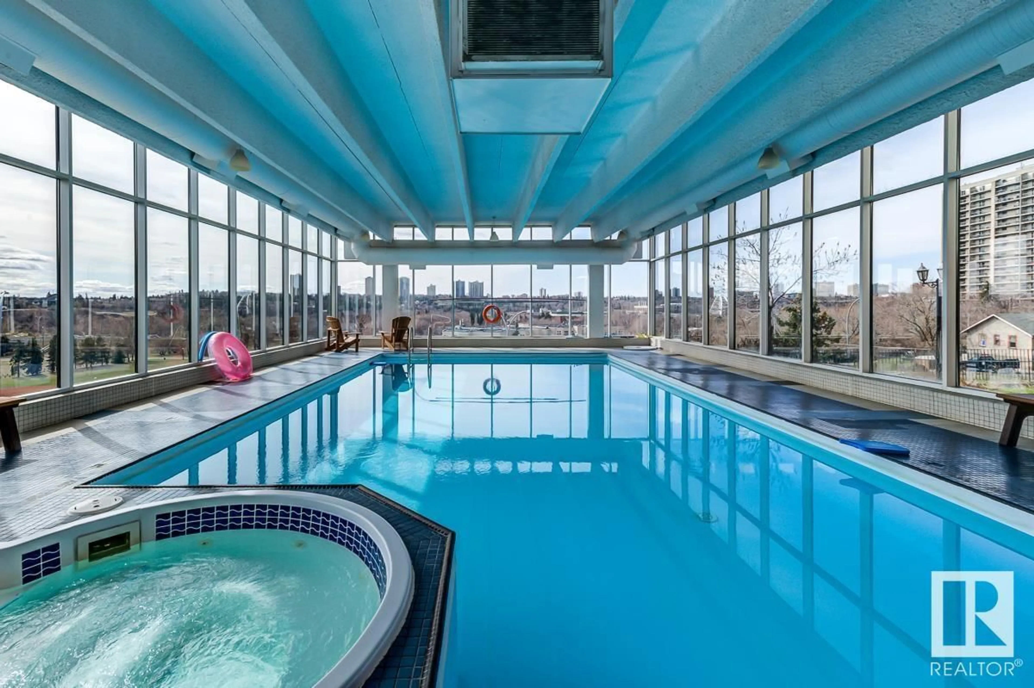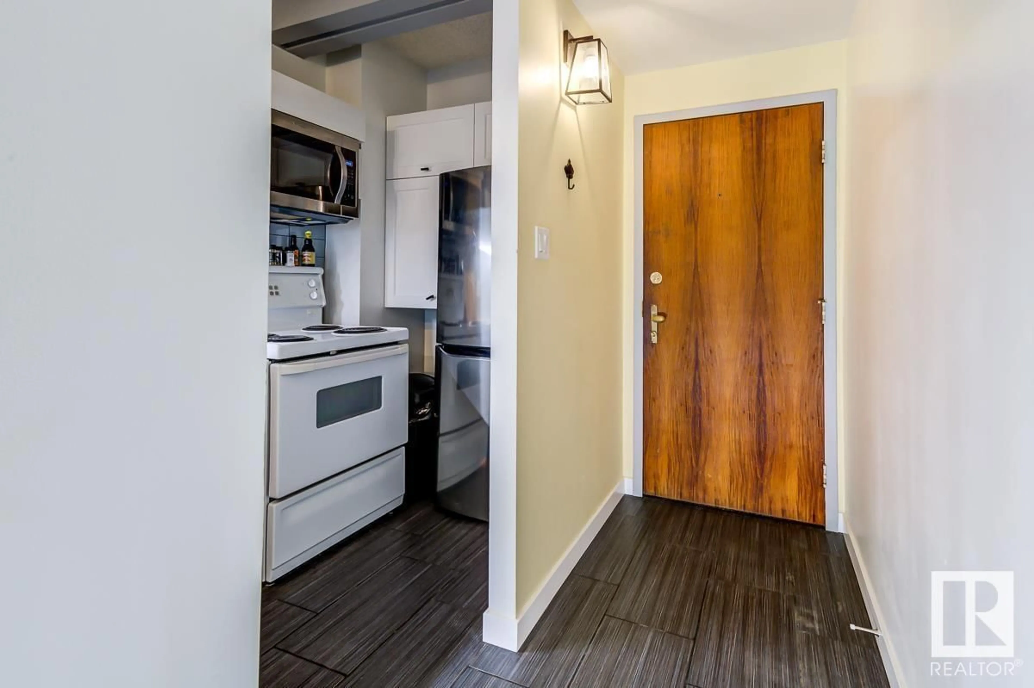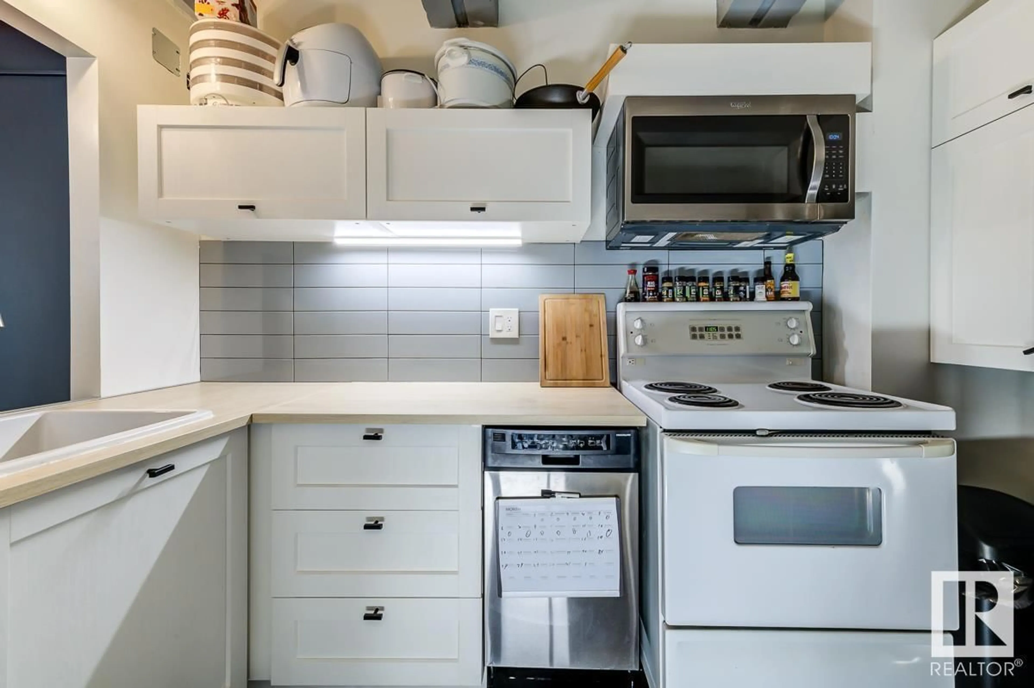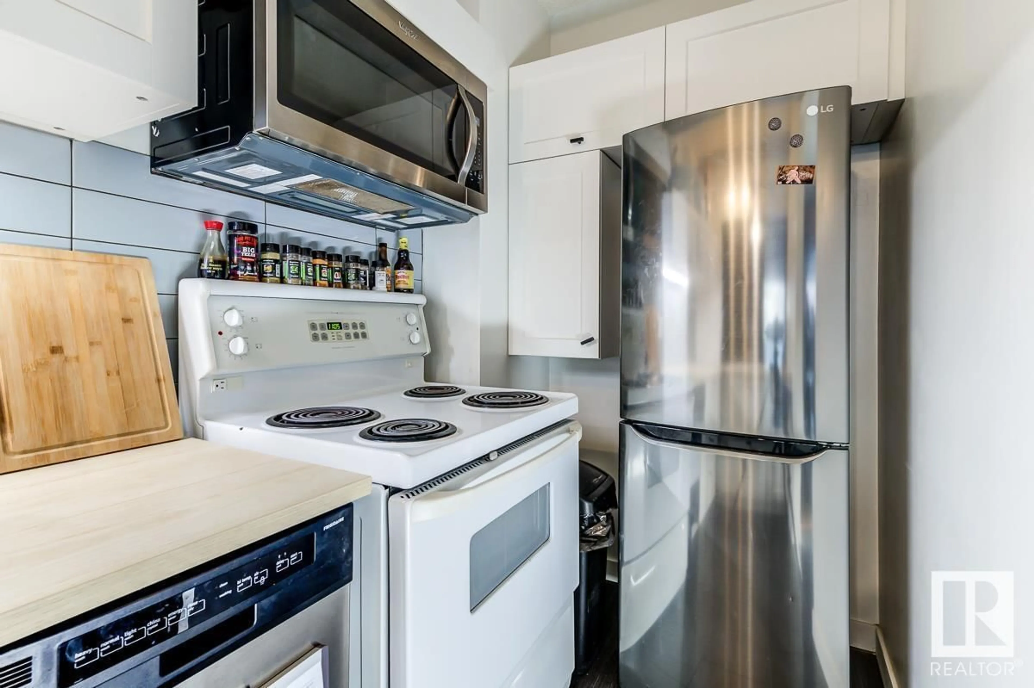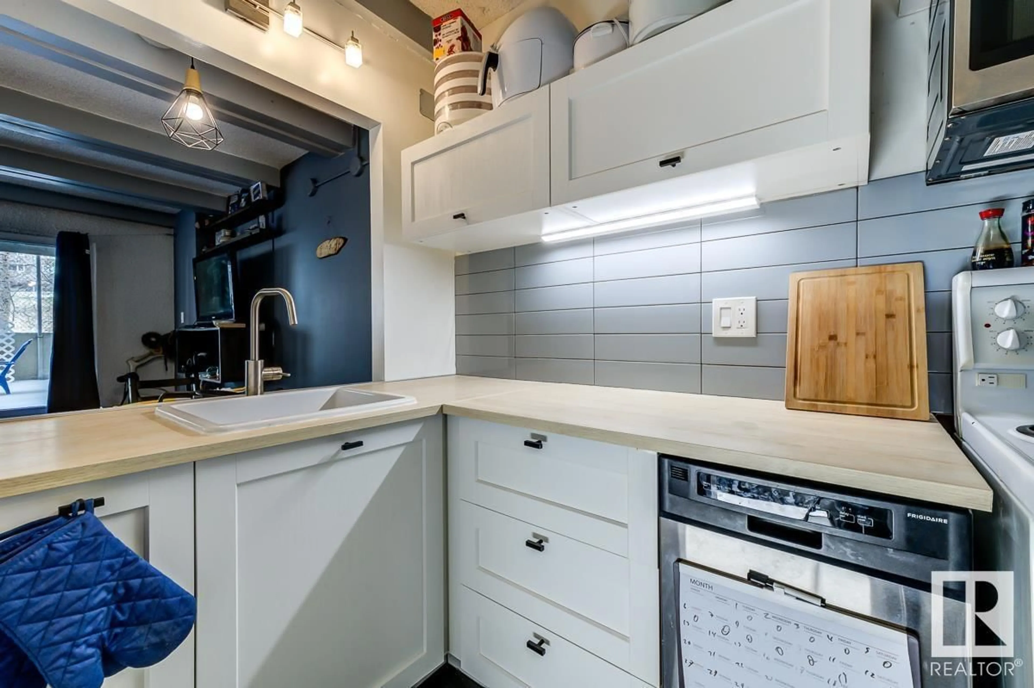#307 9918 101 ST NW, Edmonton, Alberta T5K2L1
Contact us about this property
Highlights
Estimated ValueThis is the price Wahi expects this property to sell for.
The calculation is powered by our Instant Home Value Estimate, which uses current market and property price trends to estimate your home’s value with a 90% accuracy rate.Not available
Price/Sqft$294/sqft
Est. Mortgage$730/mo
Maintenance fees$412/mo
Tax Amount ()-
Days On Market354 days
Description
**Assumable mortgage with qualification of 2.99% with ~8 years term remaining ** Welcome to affordable living at it's finest in the heart of downtown Edmonton! Prepare to be amazed by the gorgeous views overlooking the river valley! Tons of building amenities including pool, swirlpool, sauna, gym (all located same floor, steps from the condo) party room and outdoor patio. This beautifully renovated one bed one bath condo is sure to impress! Right outside your living room door, you'll be greeted by your massive outdoor private patio. Laundry room is located on the same floor, and also included is 1 underground parking stall. Easy access to transit, U of A, NAIT, Grant Macewan University, Alberta Legislature Building, Rogers Place and the Ice District. Adults only building (18+), pets subject to board approval. The perfect spot for students, urban professionals, and anyone that wants to experience everything the vibrant community of downtown has to offer! (id:39198)
Property Details
Interior
Features
Exterior
Features
Parking
Garage spaces 1
Garage type Underground
Other parking spaces 0
Total parking spaces 1
Condo Details
Inclusions
Property History
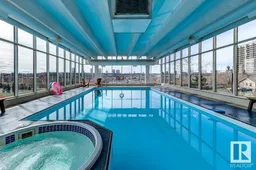 41
41