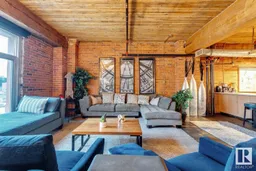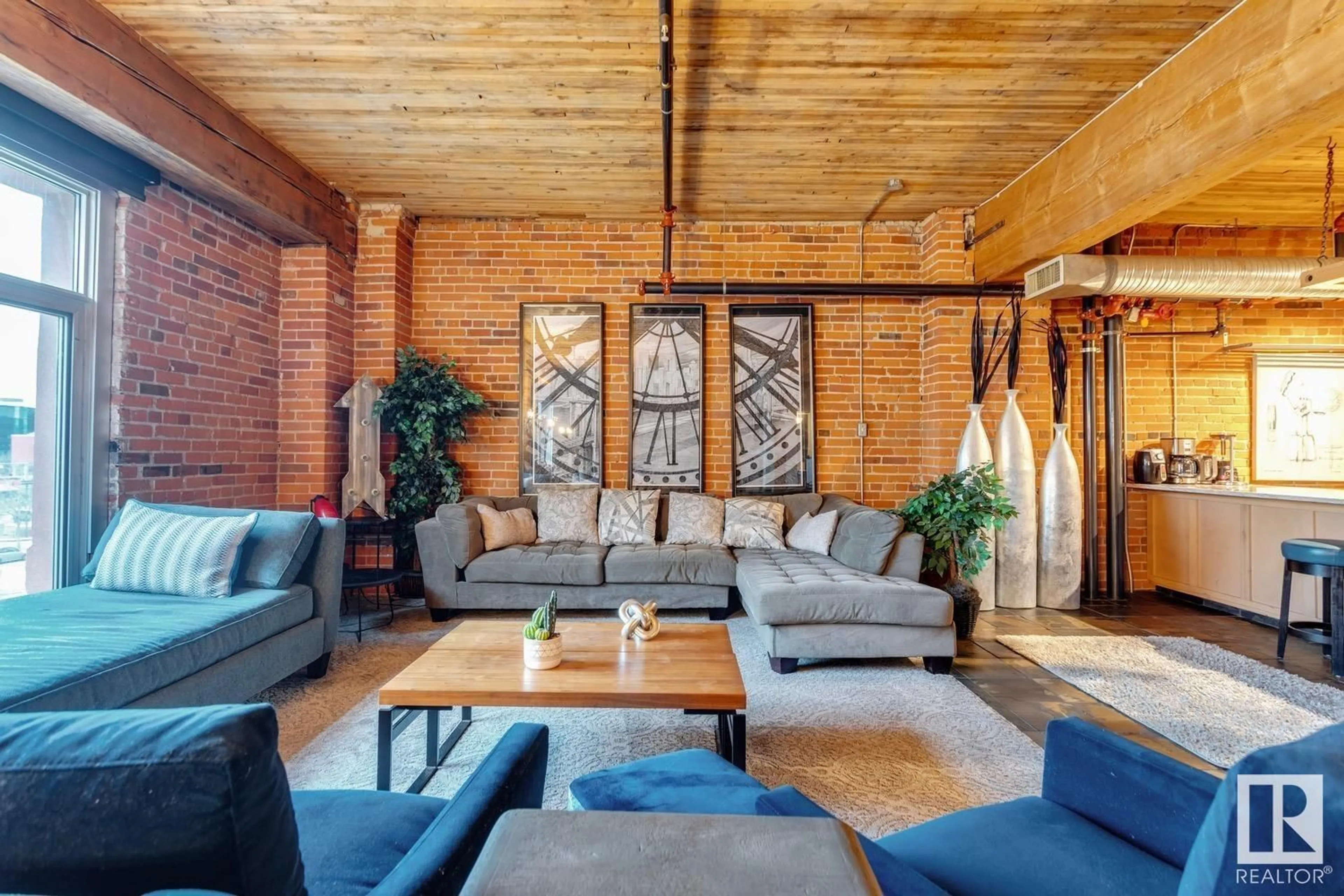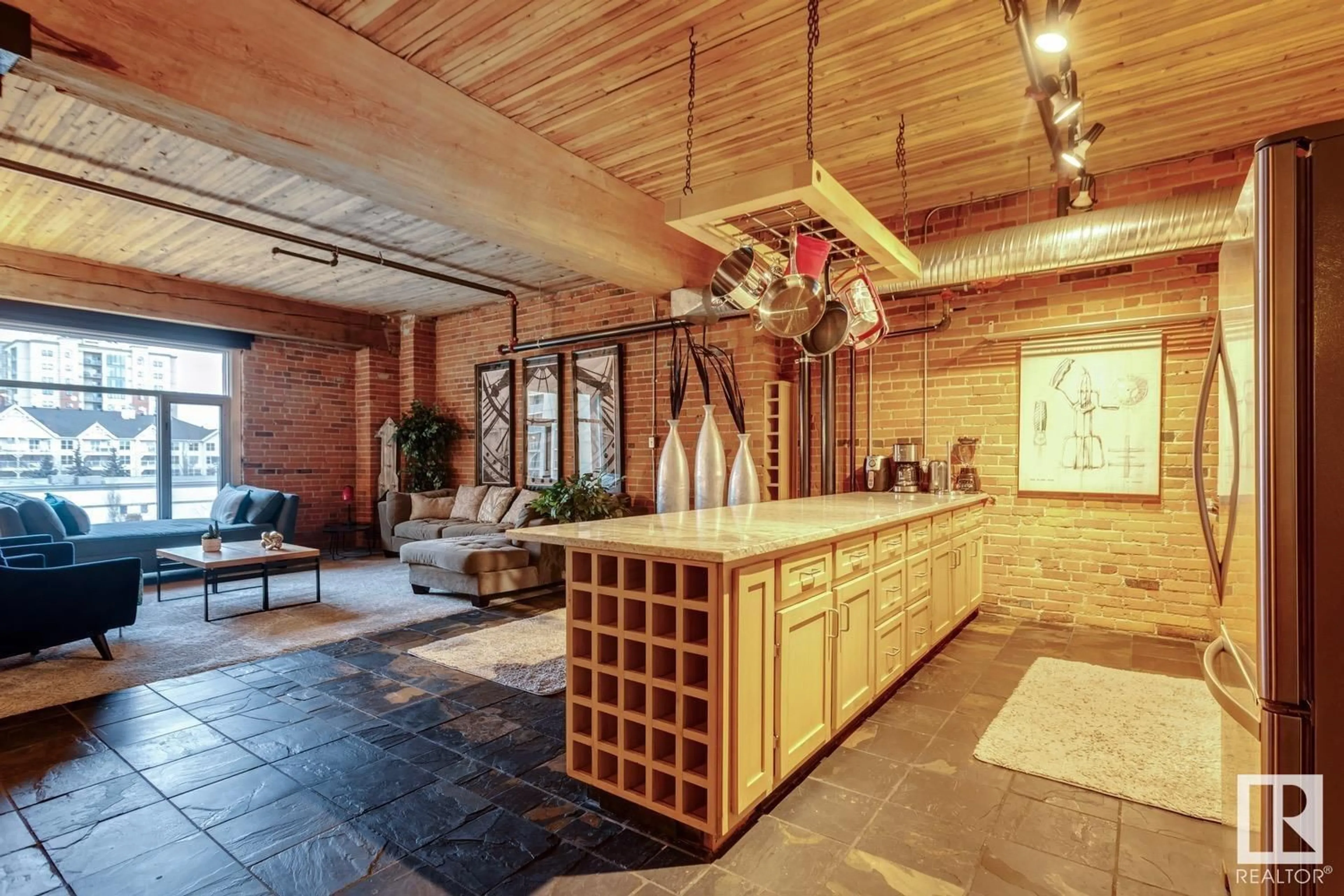#307 10301 109 ST NW, Edmonton, Alberta T5J1N4
Contact us about this property
Highlights
Estimated ValueThis is the price Wahi expects this property to sell for.
The calculation is powered by our Instant Home Value Estimate, which uses current market and property price trends to estimate your home’s value with a 90% accuracy rate.Not available
Price/Sqft$271/sqft
Est. Mortgage$2,319/mo
Maintenance fees$1063/mo
Tax Amount ()-
Days On Market272 days
Description
Refined Loft Living! This is your opportunity to own a dramatic one of a kind, double-unit loft in the MacCosham Lofts. Offering almost 2,000 square feet of fully air conditioned living space with 2 entrances, 2 full bathrooms, in-suite laundry, 2 heated underground parking stalls, plus a secure storage space attached to one of the titled parking spots. Freshly painted, updated stainless appliances, slate tile flooring, granite counter counter-tops (including the 12' island) are sure to impress. A massive master bedroom, plus a den that could be used as an office, bedroom or home workout area. The coolest things about MacCosham Lofts is the historic vibe with massive fir posts & beams throughout, the exposed brick walls, the industrial style elevator, high ceilings constructed with 2x10 on edge timbres, and all the industrial style exposed pipes & duct-work throughout. Located on 109 St central to everything. (id:39198)
Property Details
Interior
Features
Main level Floor
Living room
13.7 m x 14.3 mDining room
16.6 m x 22.8 mKitchen
16.4 m x 11.9 mPrimary Bedroom
12.9 m x 21.7 mExterior
Parking
Garage spaces 2
Garage type Underground
Other parking spaces 0
Total parking spaces 2
Condo Details
Amenities
Ceiling - 10ft
Inclusions
Property History
 44
44

