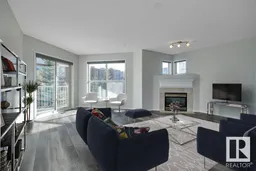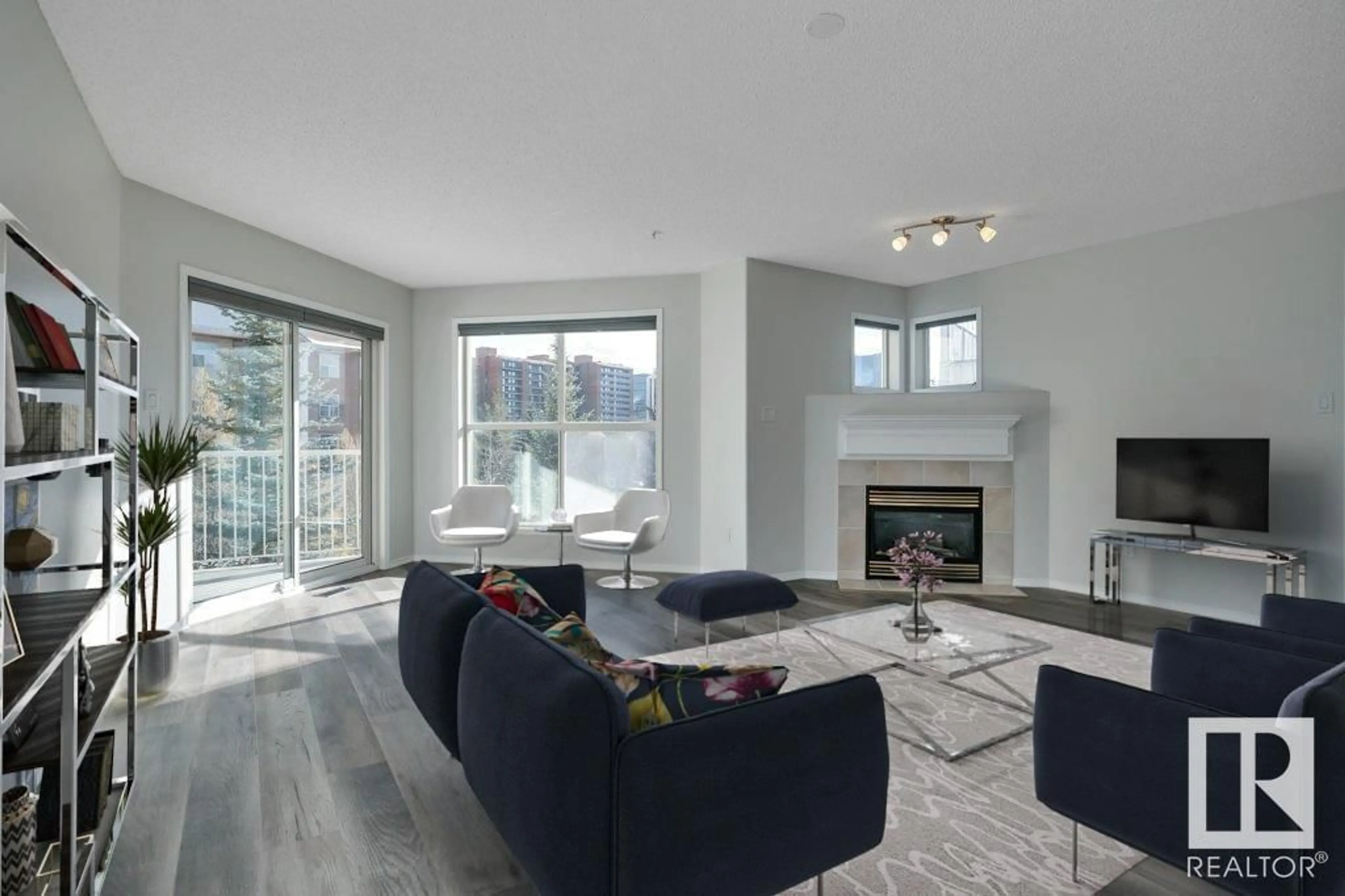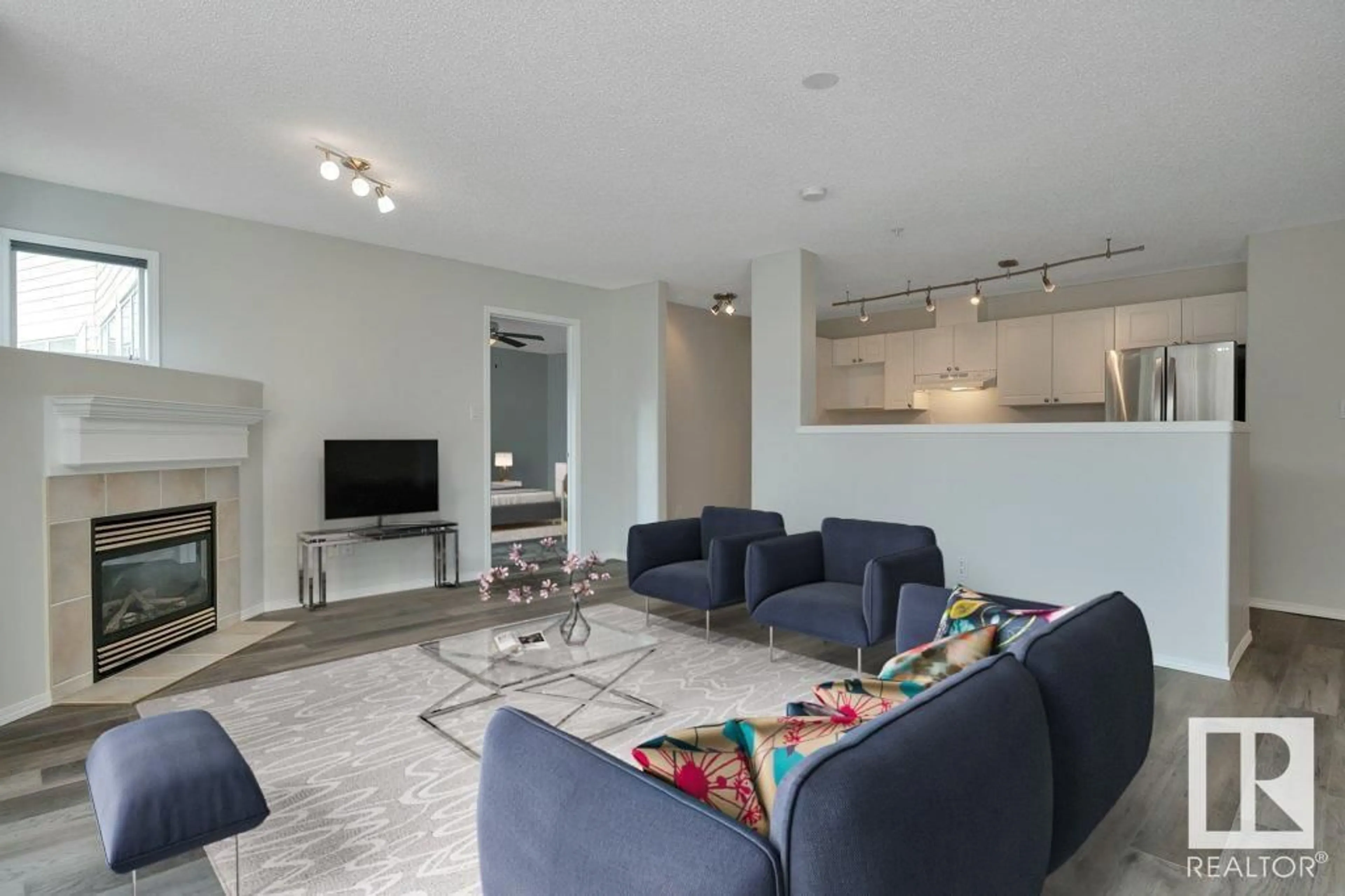#307 10221 111 ST NW, Edmonton, Alberta T5K2W5
Contact us about this property
Highlights
Estimated ValueThis is the price Wahi expects this property to sell for.
The calculation is powered by our Instant Home Value Estimate, which uses current market and property price trends to estimate your home’s value with a 90% accuracy rate.Not available
Price/Sqft$221/sqft
Est. Mortgage$1,224/mo
Maintenance fees$599/mo
Tax Amount ()-
Days On Market1 year
Description
GORGEOUS RENOVATIONS! BACKING THE PARK! A/C! STEPS TO GRANT MACEWAN! IMMEDIATE POSSESSION! Looking for a TURNKEY & spacious unit? Quick access to everything? This 1284 sq ft 2 bed, 2 bath condo shows a 10+! Feat: new vinyl plank flooring, fresh grey paint, white trim, pull down blinds, newer fans, stainless steel appliances, front load washer & dryer & more! Front gate access w/ very secure entryway w/ elevator access leads to your 3rd floor unit. Gorgeous open concept living / dining / kitchen design allows for ample natural light, & is ideal for entertaining friends & family! Galley style kitchen w/ white shaker cabinetry is ideal for cooking up a storm. Gas fireplace & large east facing windows w/ views of Railtown Park. Two spacious bedrooms, one w/ your 4 pce ensuite & plenty of closet space. Large covered deck & gas line for summer BBQs, & separate access for your mechanical room. Covered car port & rec facility for convenience. Best location downtown, a must see! **Virtually staged** (id:39198)
Property Details
Interior
Features
Main level Floor
Primary Bedroom
6.05 m x 4.23 mBedroom 2
4.15 m x 3.51 mLaundry room
1.57 m x 2.28 mLiving room
6.44 m x 5.46 mCondo Details
Inclusions
Property History
 31
31

