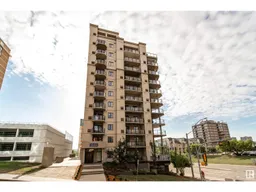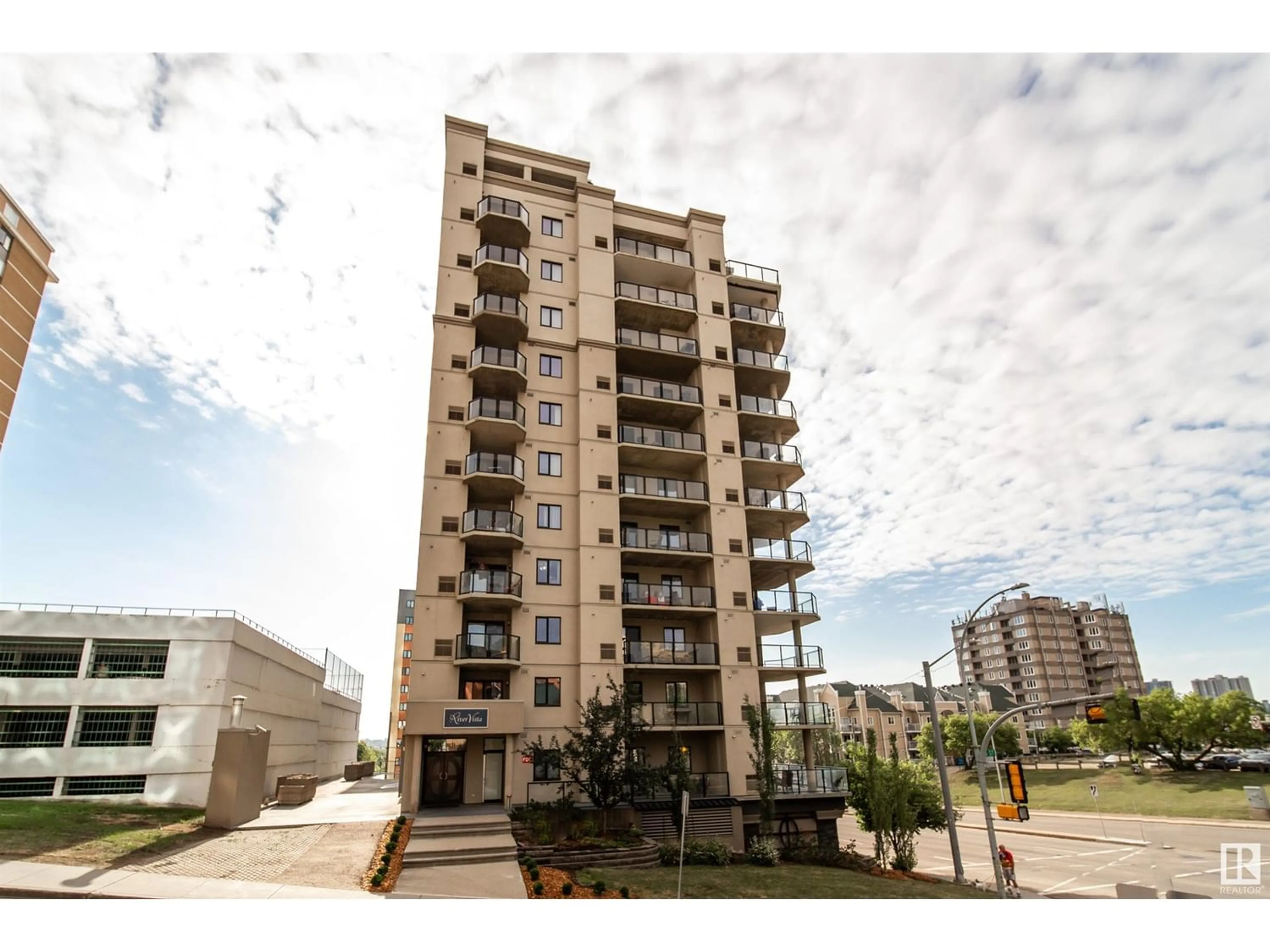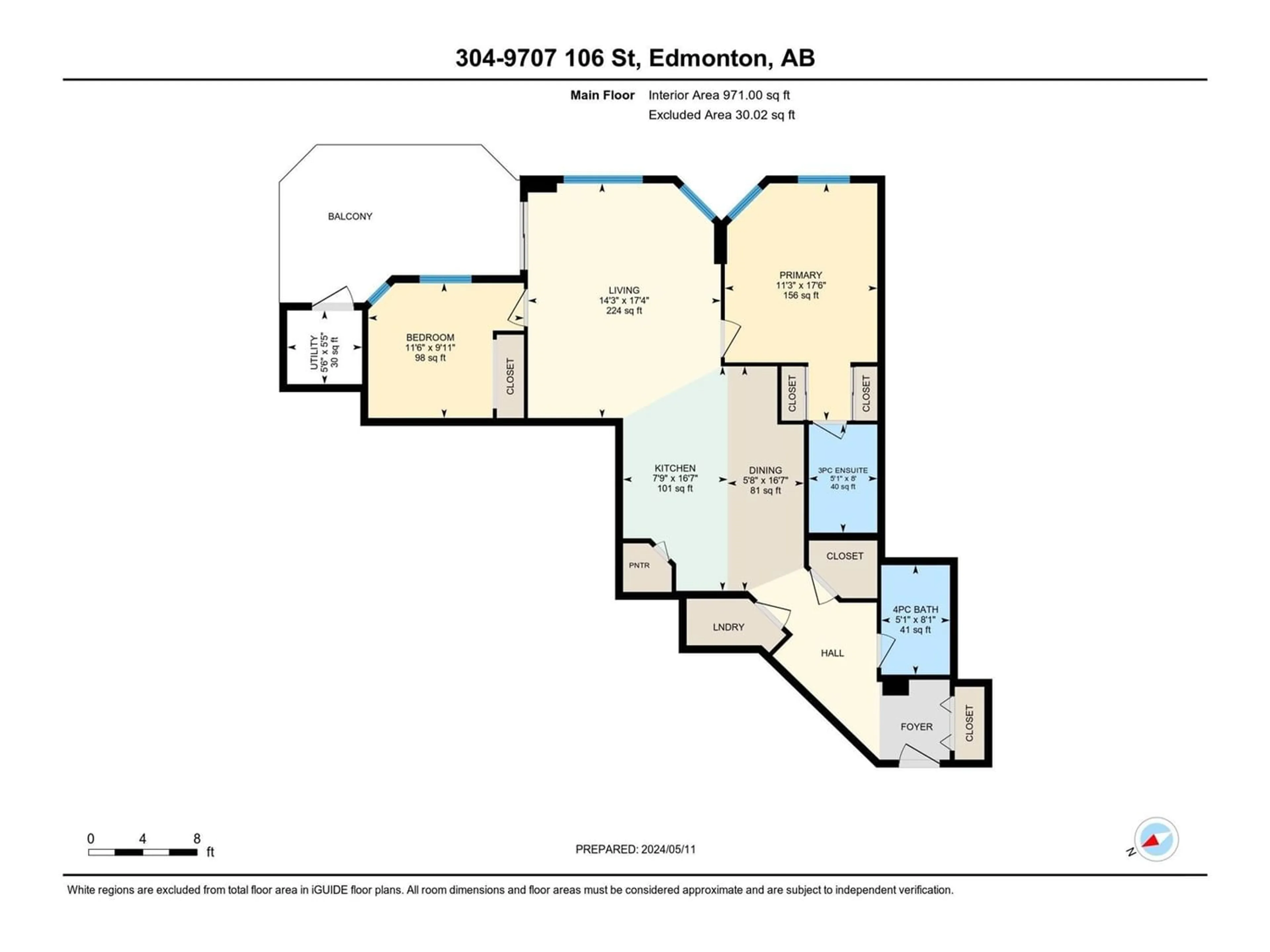#304 9707 106 ST NW, Edmonton, Alberta T5K0B7
Contact us about this property
Highlights
Estimated ValueThis is the price Wahi expects this property to sell for.
The calculation is powered by our Instant Home Value Estimate, which uses current market and property price trends to estimate your home’s value with a 90% accuracy rate.Not available
Price/Sqft$282/sqft
Est. Mortgage$1,177/mo
Maintenance fees$578/mo
Tax Amount ()-
Days On Market195 days
Description
Beautiful south facing 2-bedroom, 2 full bath condo at River Vista! Hardwood floors throughout the kitchen and main living area. Dark cabinets and granite countertops in the kitchen and bathrooms. In suite laundry. Large kitchen has plenty of countertop space, stainless steel appliances, a pantry and a double sink in front of an eat-up bar with room for 2 or 3. Living room is bright and in the centre of all the action with access to the balcony and both bedrooms. Master bedroom has two large windows, a walkthrough closet, and a 3-piece ensuite equiped with a full-size shower and a shower seat. 2nd bedroom also has many windows overlooking the patio and room for a double bed. This unit has a large concrete balcony which is completely covered and features wraparound views of the street below, the Walterdale Bridge and the Alberta Legislature building. Gas BBQ hookup. Includes 1 underground stall #35 with room behind it for storage and the option to build a lockable storage cage back there if desired. (id:39198)
Property Details
Interior
Features
Main level Floor
Bedroom 2
3.04 m x measurements not availableKitchen
5.05 m x measurements not availablePrimary Bedroom
5.33 m x measurements not availableDining room
5.05 m x measurements not availableExterior
Parking
Garage spaces 1
Garage type Underground
Other parking spaces 0
Total parking spaces 1
Condo Details
Inclusions
Property History
 33
33

