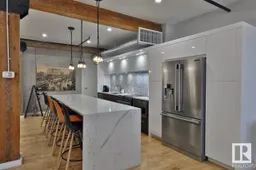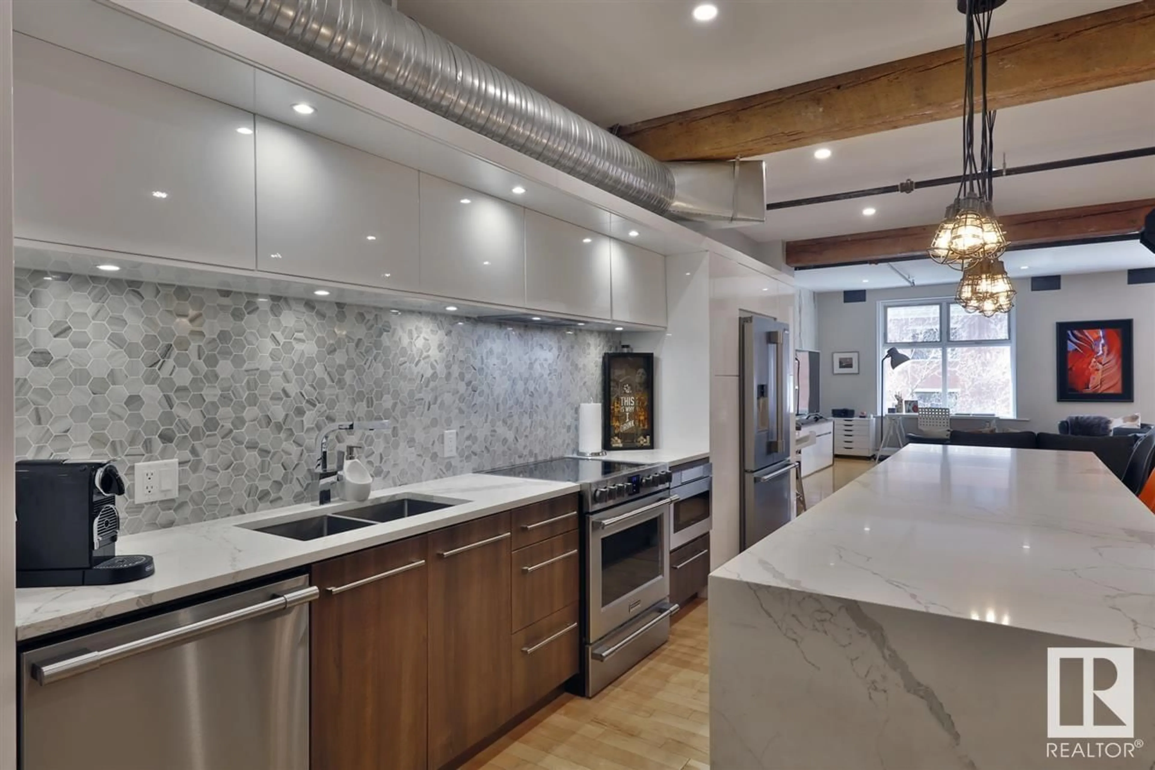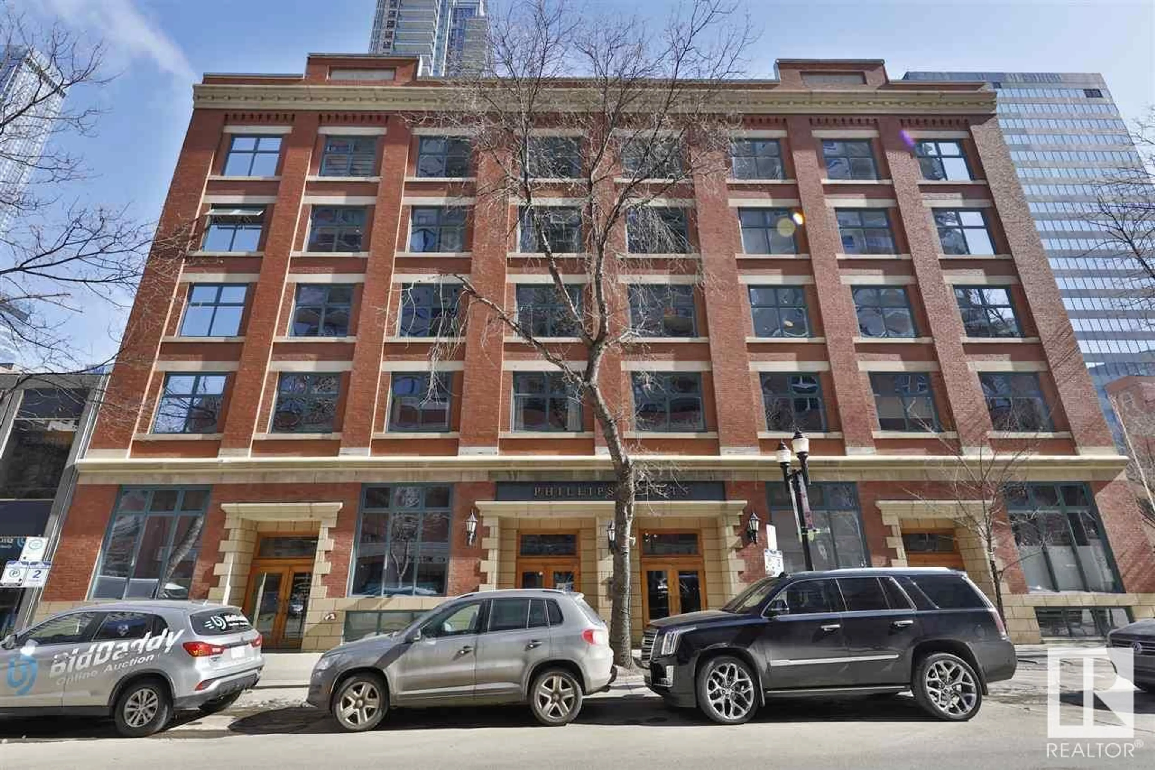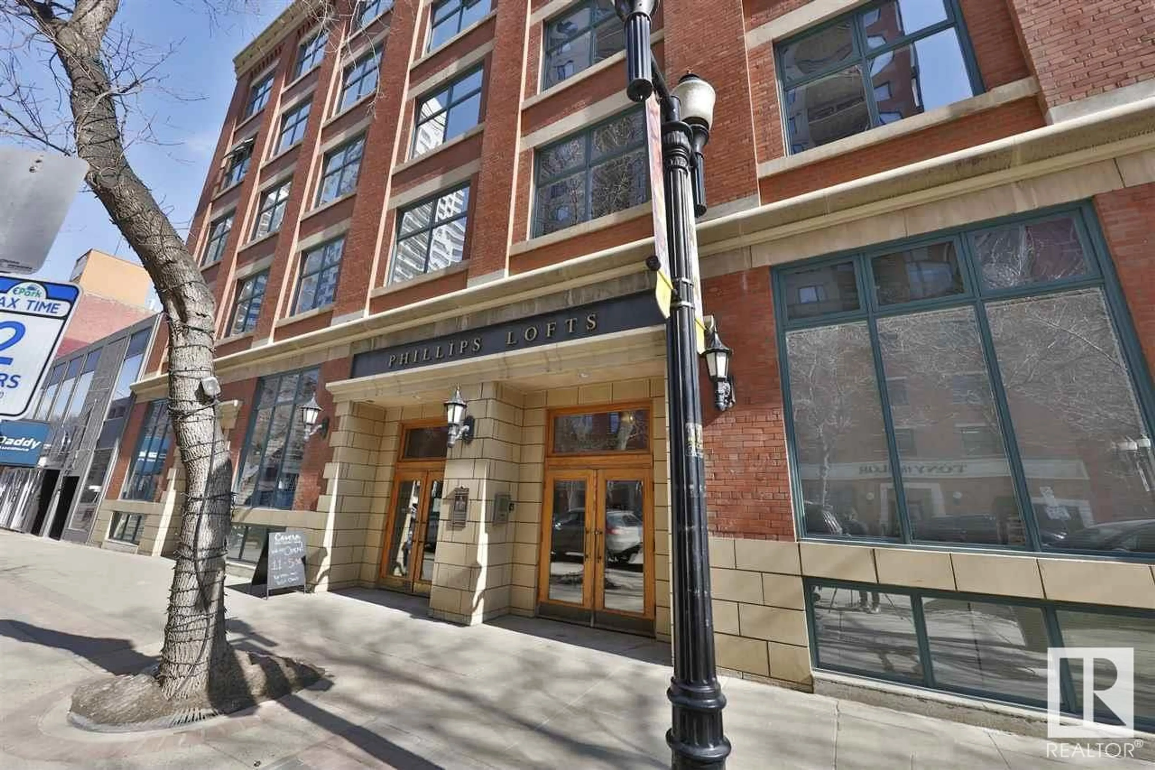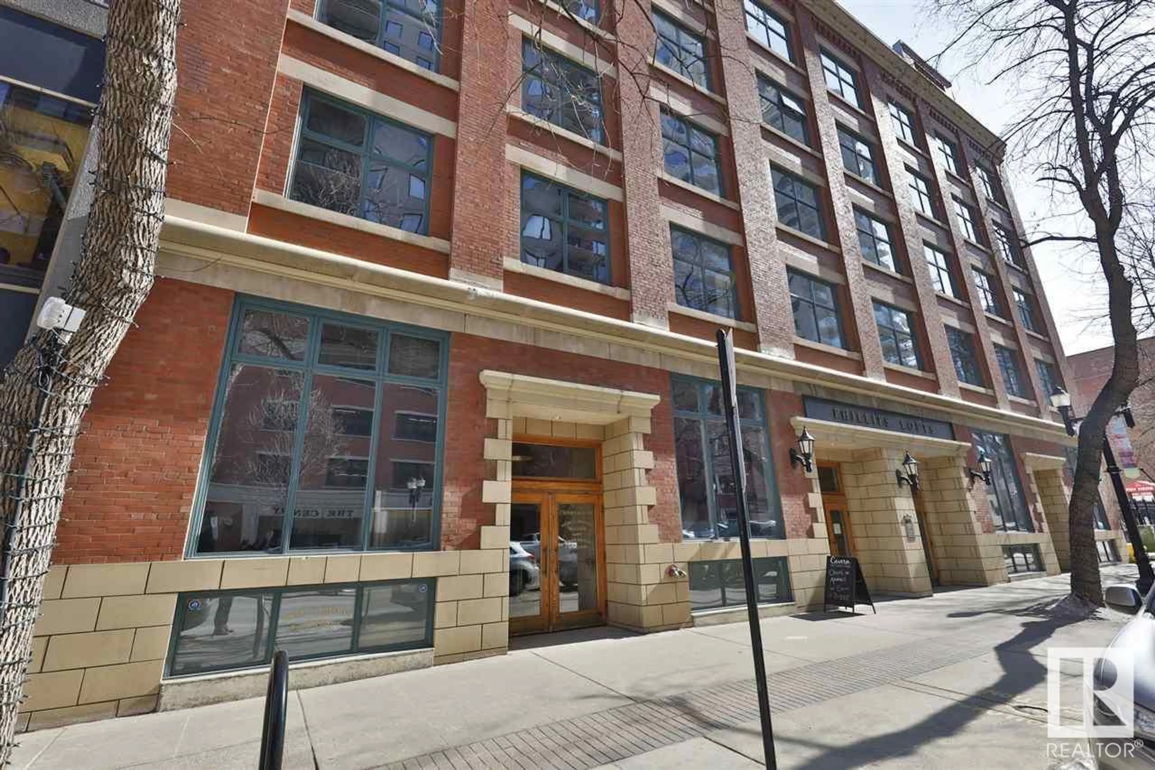#304 10169 104 ST NW, Edmonton, Alberta T5J1A5
Contact us about this property
Highlights
Estimated ValueThis is the price Wahi expects this property to sell for.
The calculation is powered by our Instant Home Value Estimate, which uses current market and property price trends to estimate your home’s value with a 90% accuracy rate.Not available
Price/Sqft$386/sqft
Est. Mortgage$1,846/mo
Maintenance fees$725/mo
Tax Amount ()-
Days On Market1 year
Description
Phillips Loft is one of Edmonton's finest condo properties. This 1100 sq.ft. unit had a remarkable kitchen renovation ($30,000) in 2019 which boasts a 11 foot island with a waterfall quartz countertop, stunning backsplash, under cabinet lighting, two toned cabinets (high gloss thermo wrapped), and simple attractive lighting. The entrance is generous with a large closet & access to the private elevator. There are exposed brick & natural concrete walls which add to the appeal of the unit as well. The hardwood flooring is in great condition and are throughout this open floor plan. The exposed timber beams and posts are another amazing feature. There is plenty of space to section off a living room, family room, and bedroom. This west facing unit has large picture windows that overlook 104 Street with great restaurants, boutique stores, and is steps away from Rogers Place, JW Marriott, and the Ice District. (id:39198)
Property Details
Interior
Features
Main level Floor
Living room
4.47 m x 3.89 mDining room
3.72 m x 2.74 mKitchen
5.38 m x 2.54 mPrimary Bedroom
4.49 m x 3.19 mExterior
Parking
Garage spaces 1
Garage type Stall
Other parking spaces 0
Total parking spaces 1
Condo Details
Inclusions
Property History
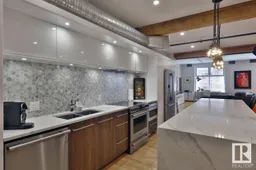 37
37