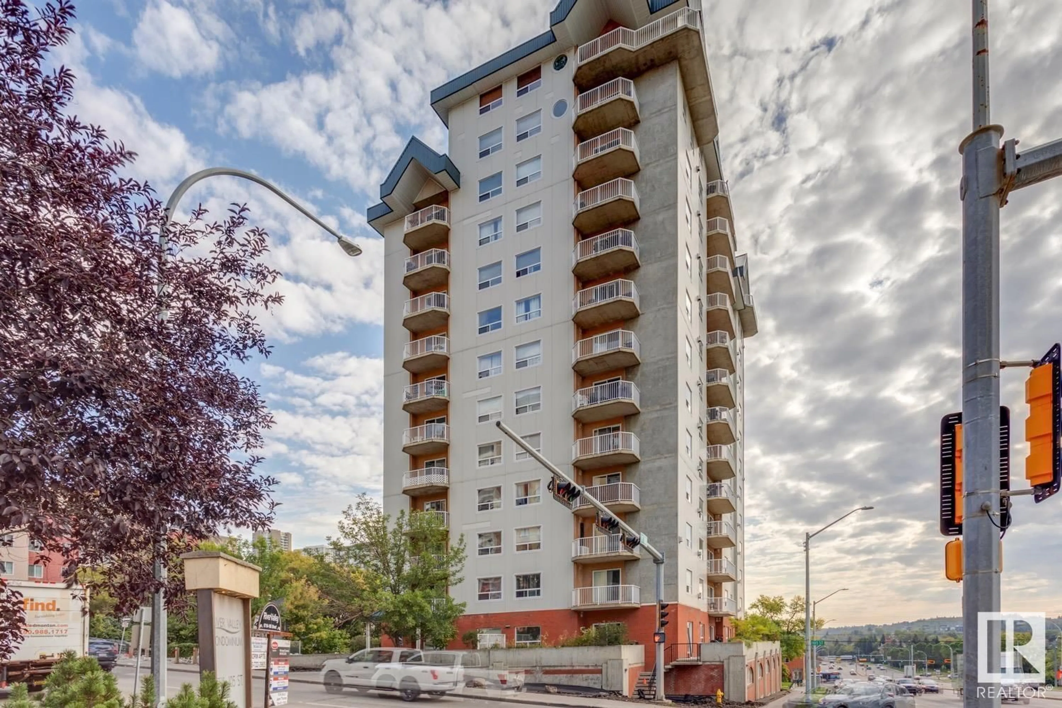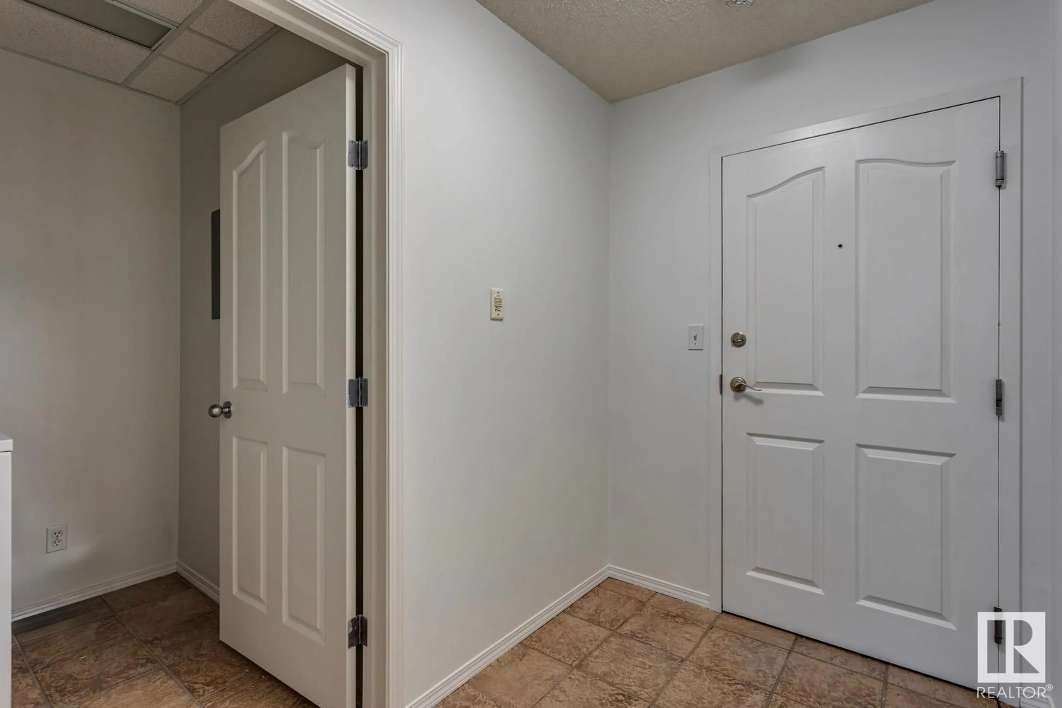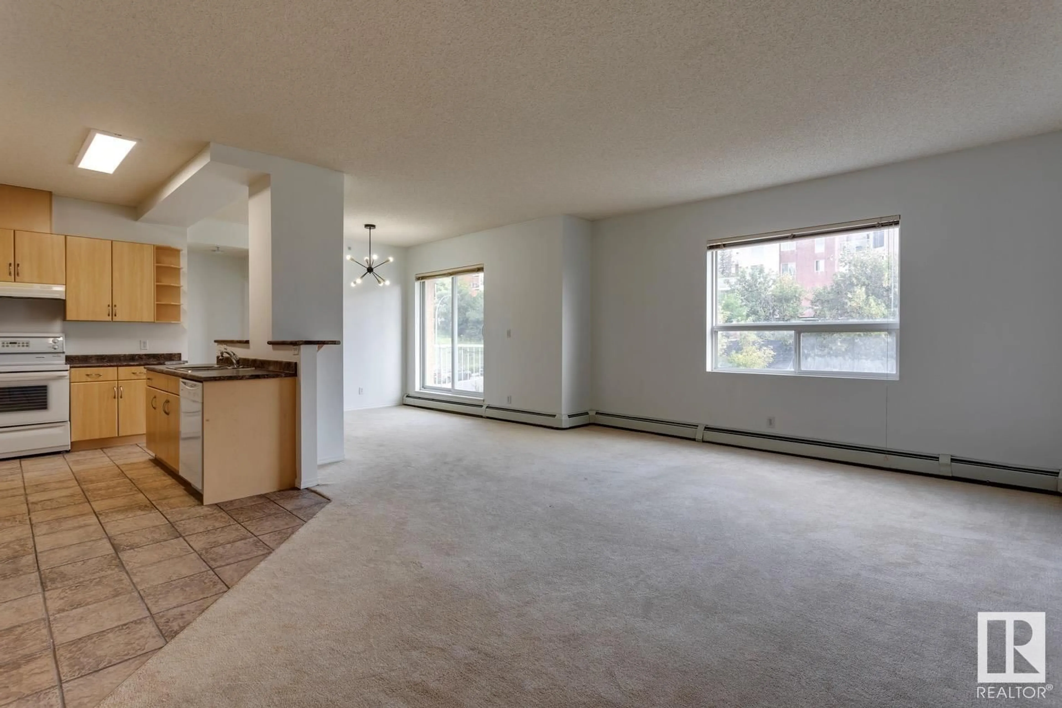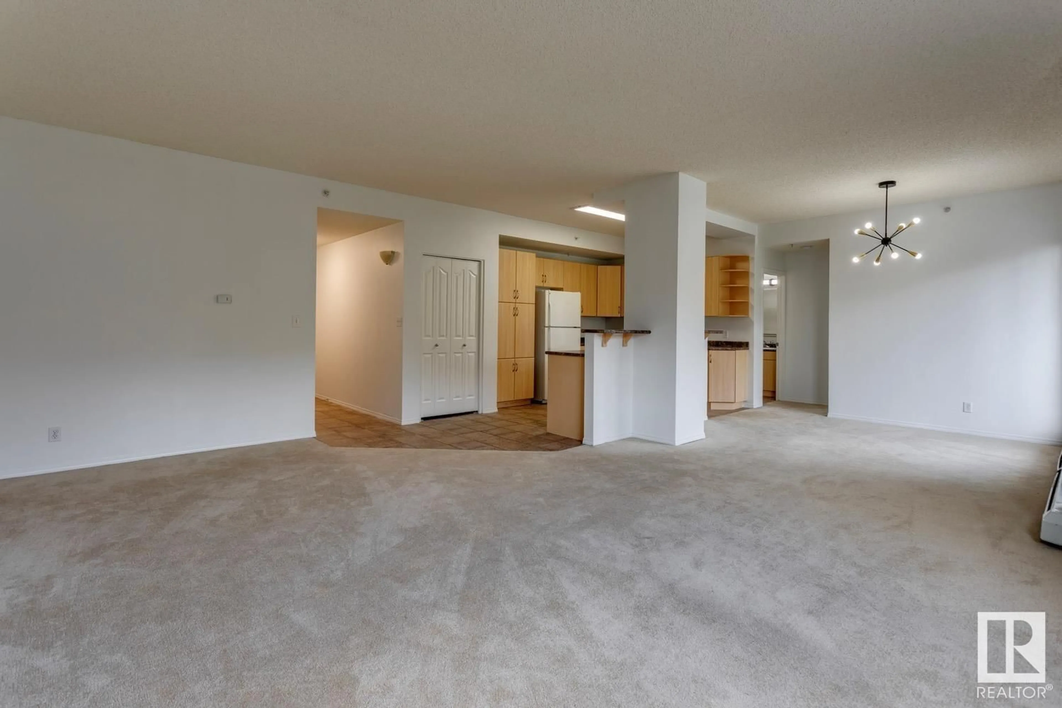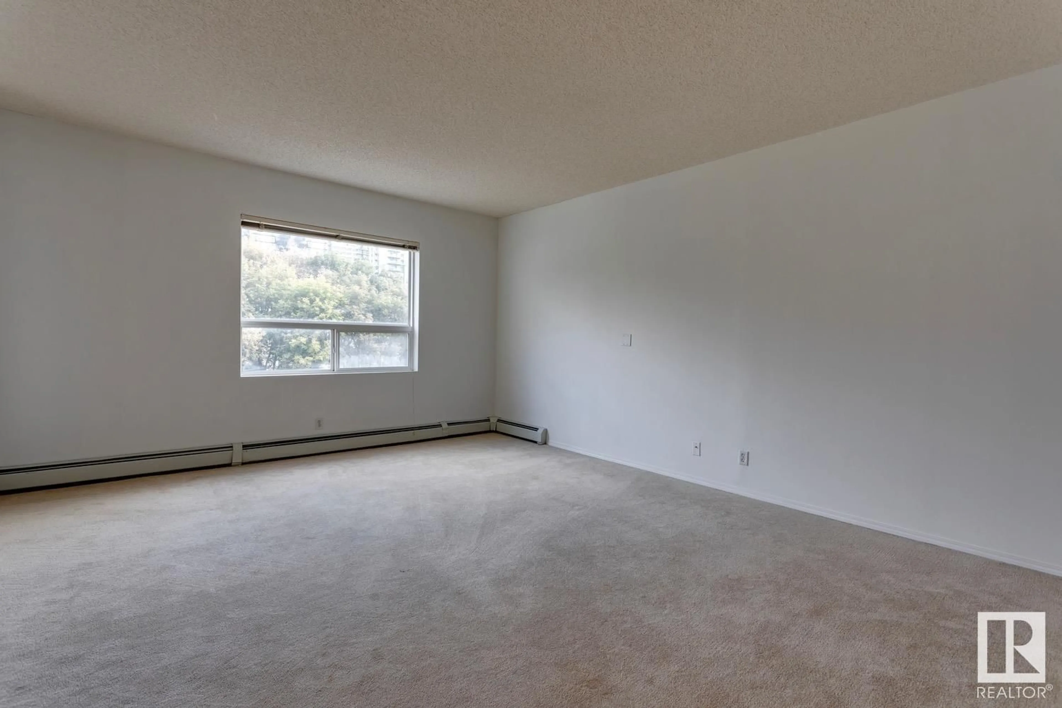#303 9707 105 ST NW, Edmonton, Alberta T5K2Y4
Contact us about this property
Highlights
Estimated ValueThis is the price Wahi expects this property to sell for.
The calculation is powered by our Instant Home Value Estimate, which uses current market and property price trends to estimate your home’s value with a 90% accuracy rate.Not available
Price/Sqft$193/sqft
Est. Mortgage$730/mo
Maintenance fees$541/mo
Tax Amount ()-
Days On Market1 year
Description
LOCATION, LOCATION, LOCATION! This 846 one bedroom downtown apartment is one of the best priced units with underground parking built after the year 2000. This well cared for unit has an open floor plan with 9' ceilings and a spacious main living space. The island/kitchen has loads of cabinets, along with a built-in pantry, and an eating bar. In-suite laundry means your laundromat days are behind you, and a balcony with a natural gas BBQ hook up means you will never run out of propane. Master bedroom faces west and features tons of natural light. Live in a place that has all the benefits of the river valley, easy walking distance to the LRT, plus it is mere minutes to anywhere downtown. There are two golf courses within five minutes and you have great access to dining, shopping, and night life. This condo complex also has heated underground parking and a nicely equipped exercise room. This building is professionally managed and financially sound. (id:39198)
Property Details
Interior
Features
Main level Floor
Living room
5.95 m x 5.54 mDining room
3.3 m x 2.54 mKitchen
2.82 m x 5.62 mPrimary Bedroom
3.42 m x 4.41 mCondo Details
Inclusions
Property History
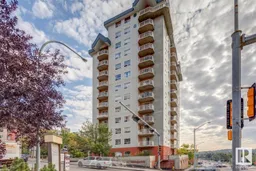 21
21
