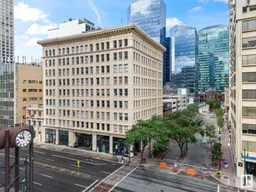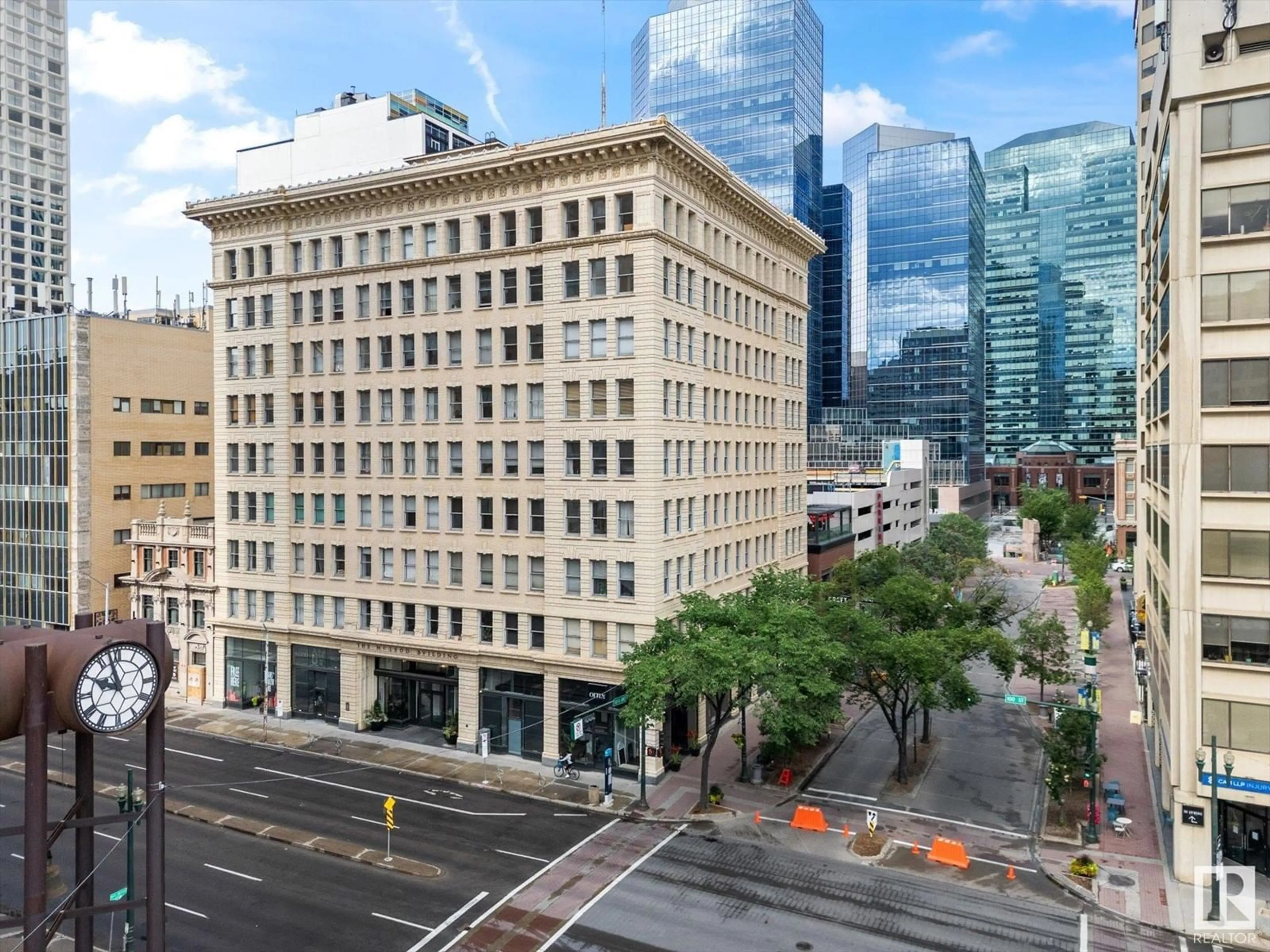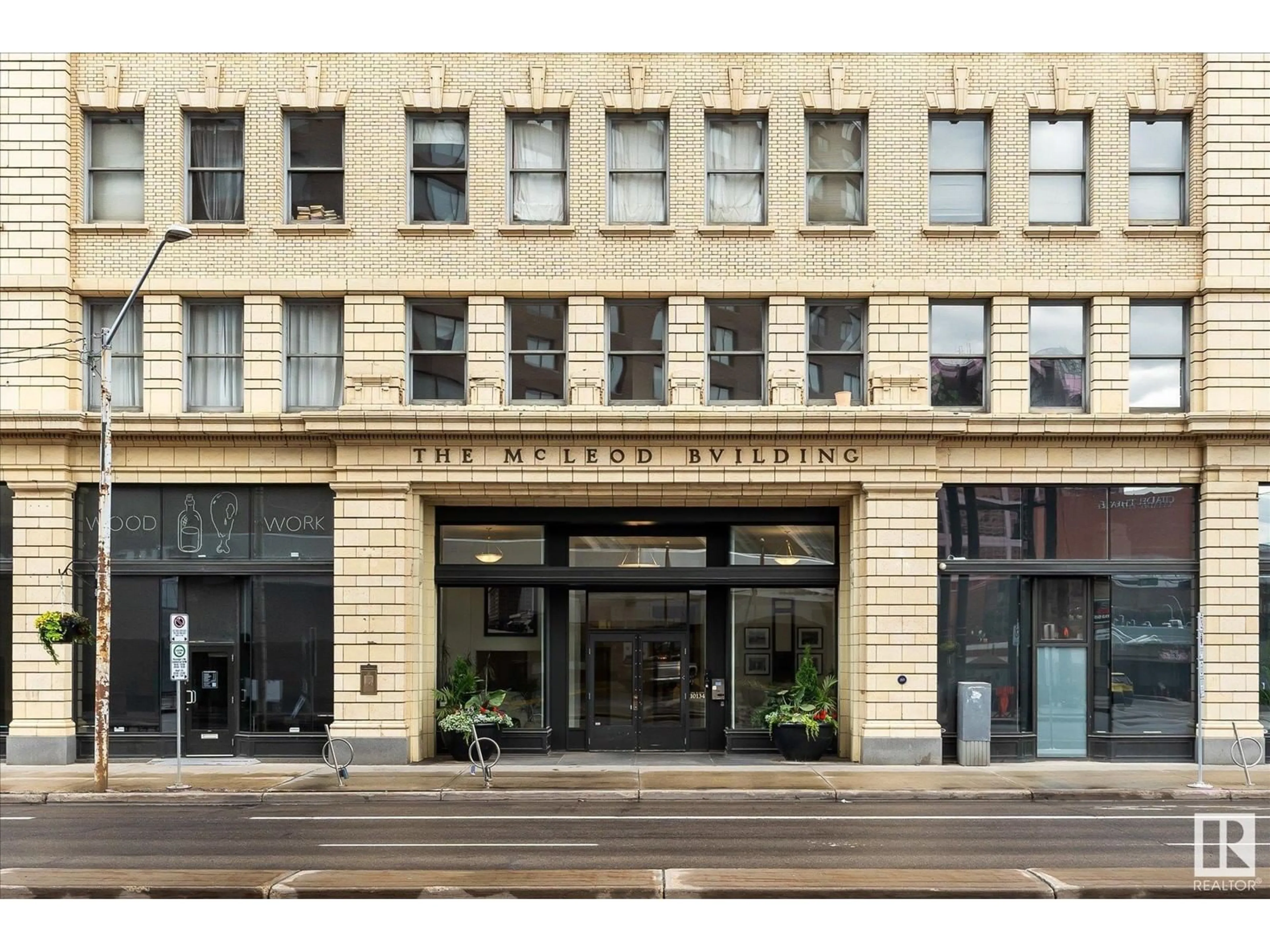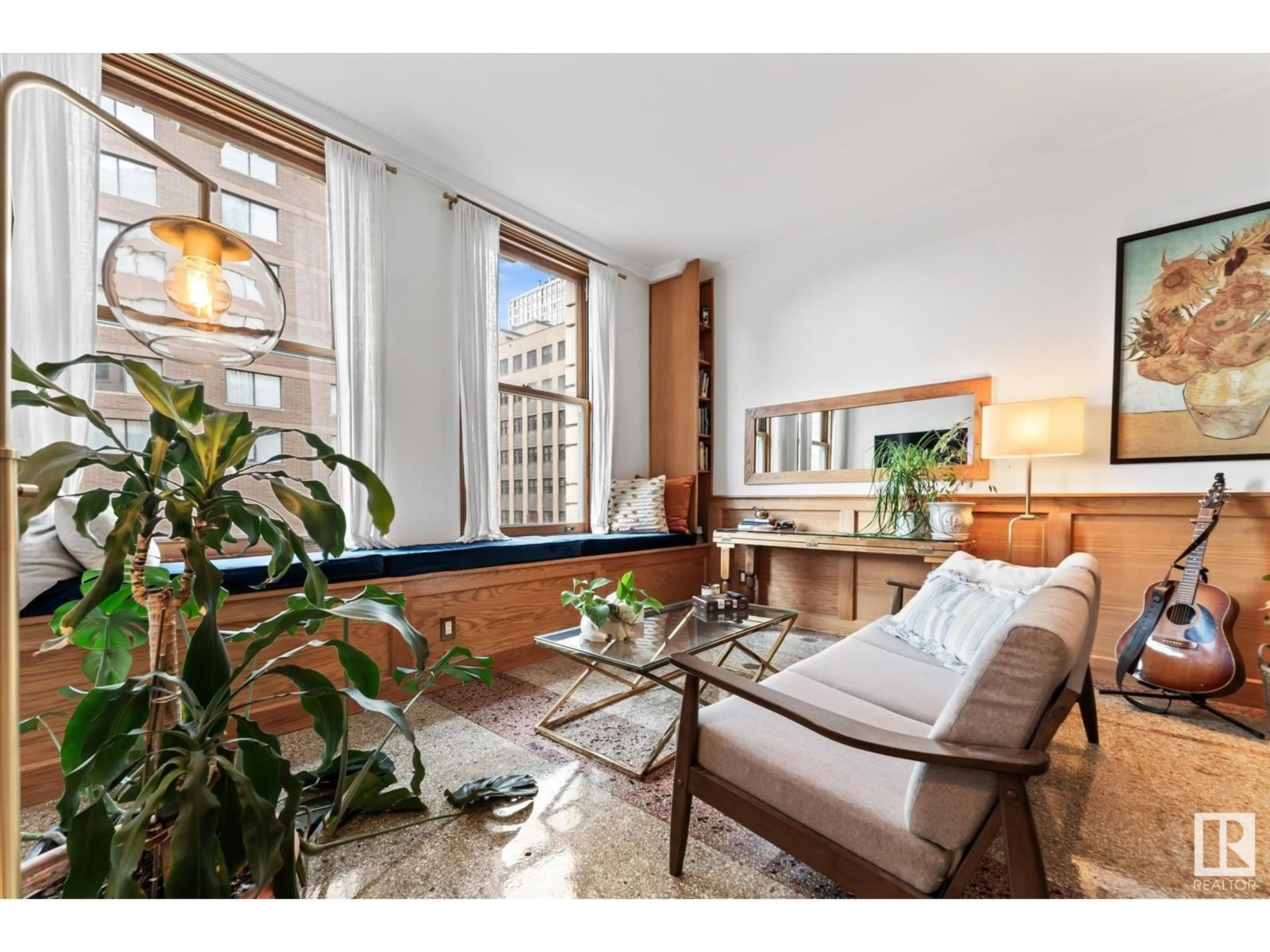#303 10134 100 ST NW, Edmonton, Alberta T5J0N8
Contact us about this property
Highlights
Estimated ValueThis is the price Wahi expects this property to sell for.
The calculation is powered by our Instant Home Value Estimate, which uses current market and property price trends to estimate your home’s value with a 90% accuracy rate.Not available
Price/Sqft$333/sqft
Days On Market15 days
Est. Mortgage$829/mth
Maintenance fees$584/mth
Tax Amount ()-
Description
You have to see this stunning renovated loft at the McLeod Building! There is so much history here and the original terrazzo floors have been wonderfully restored. The renovated design has provided a ton of extra storage and has been masterfully thought out. The kitchen features butcher block counters, sage green cabinets, extra shelving and a very fancy SMEG refrigerator. The living room features solid oak wainscotting, bench with storage, book shelf and an area for your home office needs. The raised bedroom even has storage underneath an a large closet with customizable LED lighting. The 4 pc bathroom includes a Euro washer/dryer combo. This location is very unique with access to all that Downtown offers. In the basement of the building you also have bike storage, common laundry room, take it or leave it section, and garbage disposal. The is truly a unique, character, and affordable loft in a historic building! (id:39198)
Property Details
Interior
Features
Main level Floor
Living room
13'9 x 13'2Dining room
7'4 x 9'6Kitchen
9'2 x 8'2Primary Bedroom
9'11 x 9'5Condo Details
Inclusions
Property History
 34
34


