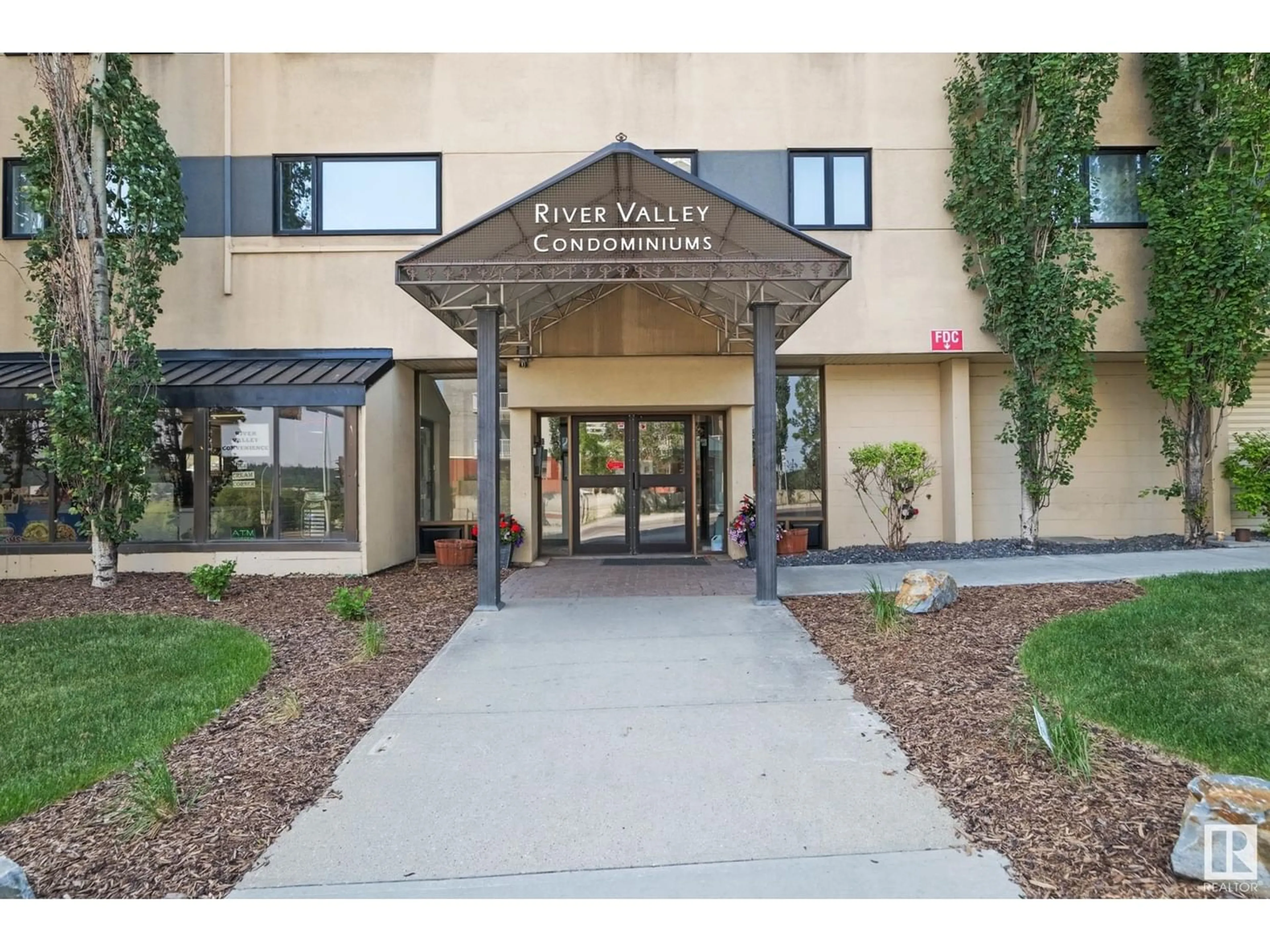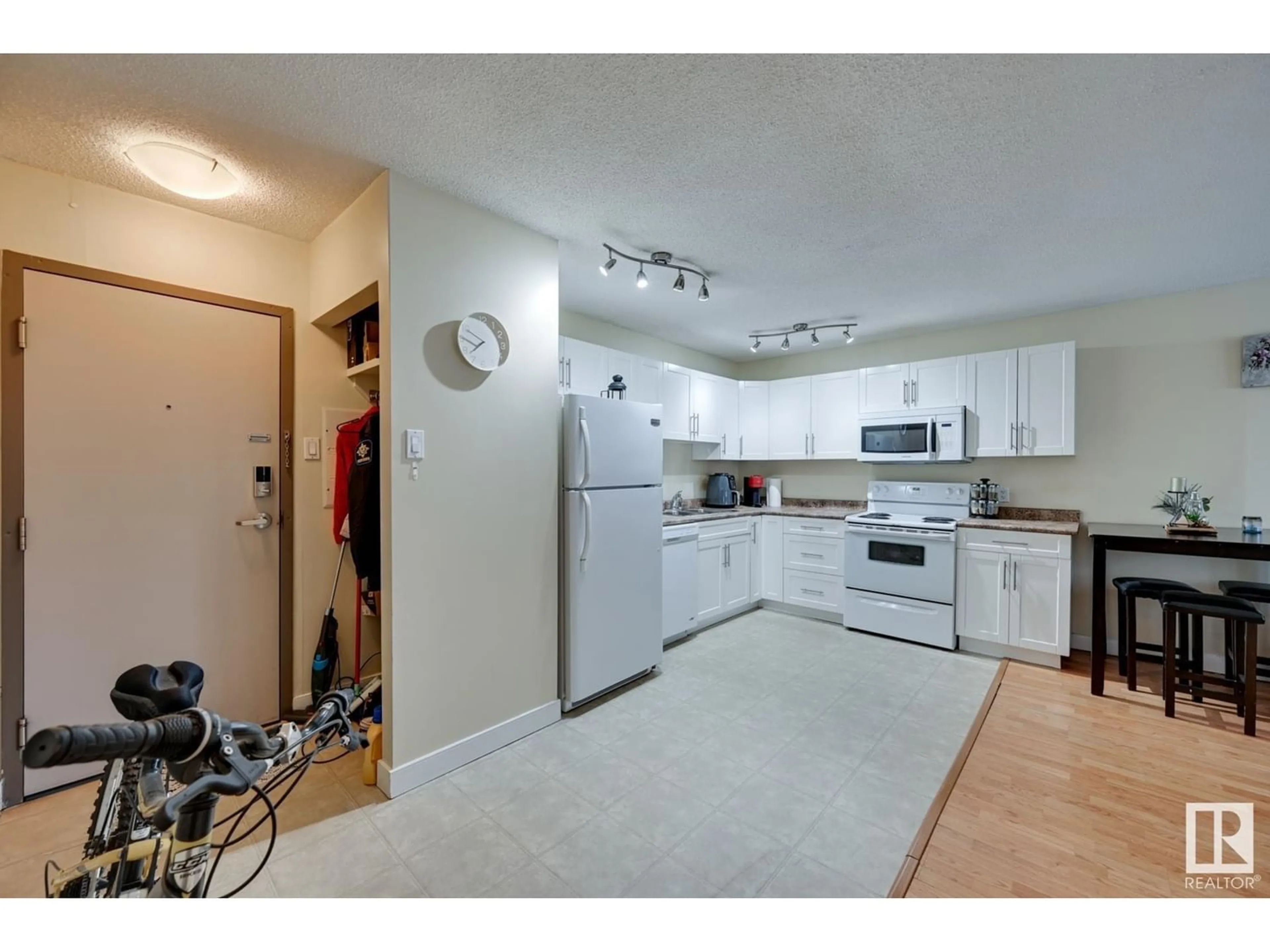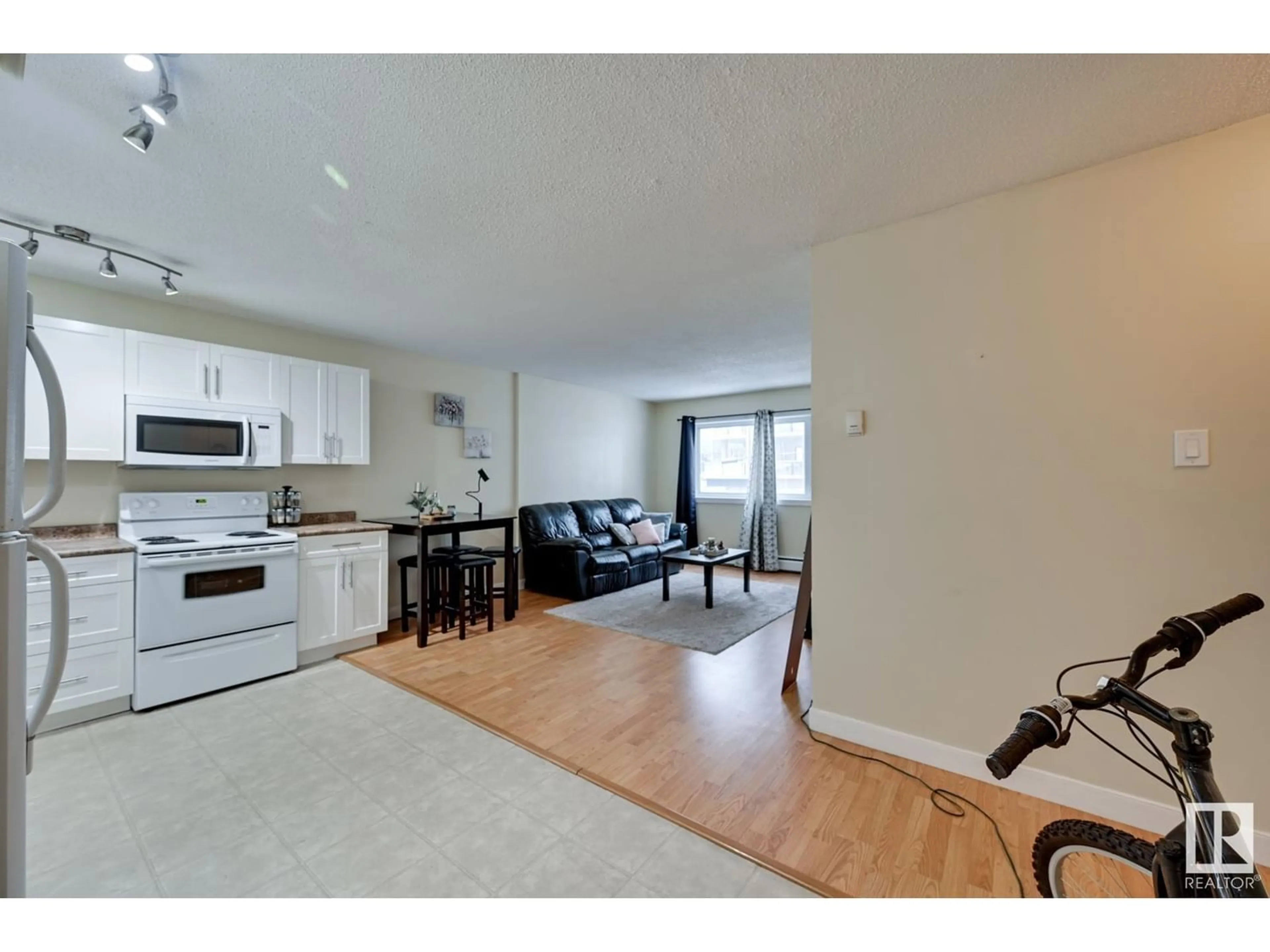#301 9710 105 ST NW, Edmonton, Alberta T5K1A4
Contact us about this property
Highlights
Estimated ValueThis is the price Wahi expects this property to sell for.
The calculation is powered by our Instant Home Value Estimate, which uses current market and property price trends to estimate your home’s value with a 90% accuracy rate.Not available
Price/Sqft$200/sqft
Est. Mortgage$472/mo
Maintenance fees$365/mo
Tax Amount ()-
Days On Market213 days
Description
INVESTORS DREAM, ALREADY IN THE RENTAL POOL. Downtown, concrete high rise.. Bright and open concept living space combining the kitchen, dinette area and sitting room. One bedroom, an updated bathroom & storage closet complete the unit. Features include timeless white kitchen cabinets and appliances, updated finishes including laminate floors, linoleum and neutral paint, & laundry just outside your door. All this plus an excellent location offering the best of both downtown and the river valley... great access to parks, golfing and the river valley itself and it's expansive trail network, plus all the amenities & lifestyle perks that downtown living has to offer, including dining, cafes, bars, entertainment, shopping, & so much more. Great transit options too including easy access to The University of Alberta, Grant MacEwan & NAIT. Both scramble & street parking available, a handy convenience store off the main lobby & ALL utilities included in your condo fees! (id:39198)
Property Details
Interior
Features
Main level Floor
Living room
4.57 m x 3.7 mKitchen
3.7 m x 3.05 mPrimary Bedroom
3.84 m x 3.05 mCondo Details
Inclusions
Property History
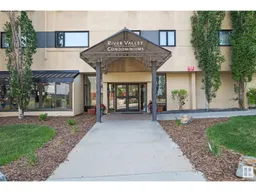 20
20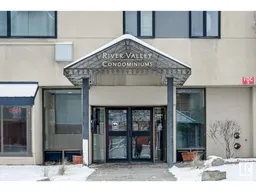 19
19
