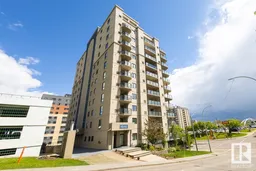#301 9707 106 ST NW, Edmonton, Alberta T5K0B7
Contact us about this property
Highlights
Estimated ValueThis is the price Wahi expects this property to sell for.
The calculation is powered by our Instant Home Value Estimate, which uses current market and property price trends to estimate your home’s value with a 90% accuracy rate.Not available
Price/Sqft$277/sqft
Days On Market15 days
Est. Mortgage$1,095/mth
Maintenance fees$525/mth
Tax Amount ()-
Description
Delightful 2 bedroom/2 bath corner unit in River Vista AN AWARD WINNING 18+ HIGH-RISE with fantastic view of the Legislature and grounds. This MOVE IN READY condo in the prestigious RIVER VISTA is perfect for young buyer or investor. Located across the street from the ALBERTA LEGISLATURE, a walk or run in the River Valley is literally right at your door step! Modern upgraded Kitchen features plenty of cupboards, solid hardwood flooring, oak cabinets, raised eating bar and walk in pantry. Cozy Living Room with access to a spacious west and southwest balcony, large Master Bedroom with cheater 4 piece en-suite, plenty of room in 2nd bedroom, laundry/storage room and an additional 3 piece bathroom. Excellent layout for entertaining. Amenities include well stocked penthouse Fitness/Social room on the top level as well as access to Roof Top Patio. TITLED UNDERGROUND PARKING included. Excellent location with quick access to the downtown core and U of A, close to public transit including the LRT system, shopping. (id:39198)
Property Details
Interior
Features
Main level Floor
Living room
Kitchen
Primary Bedroom
Bedroom 2
Condo Details
Inclusions
Property History
 40
40