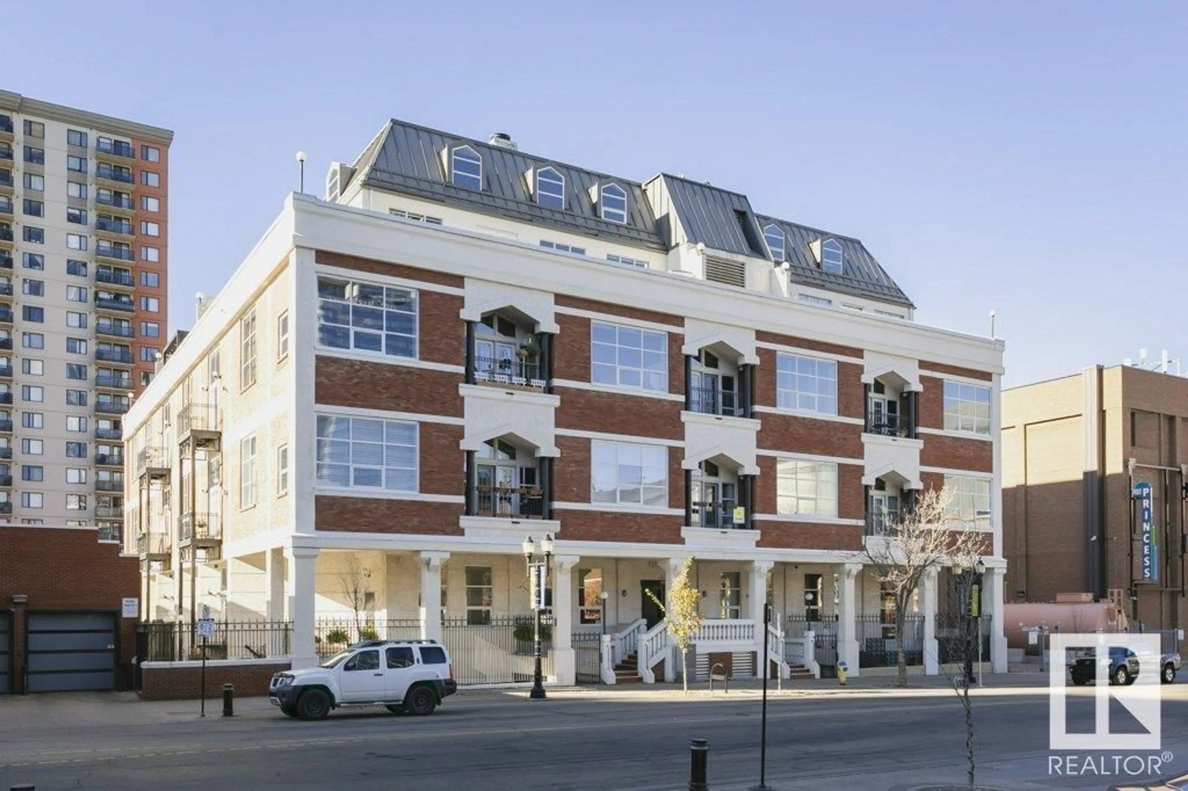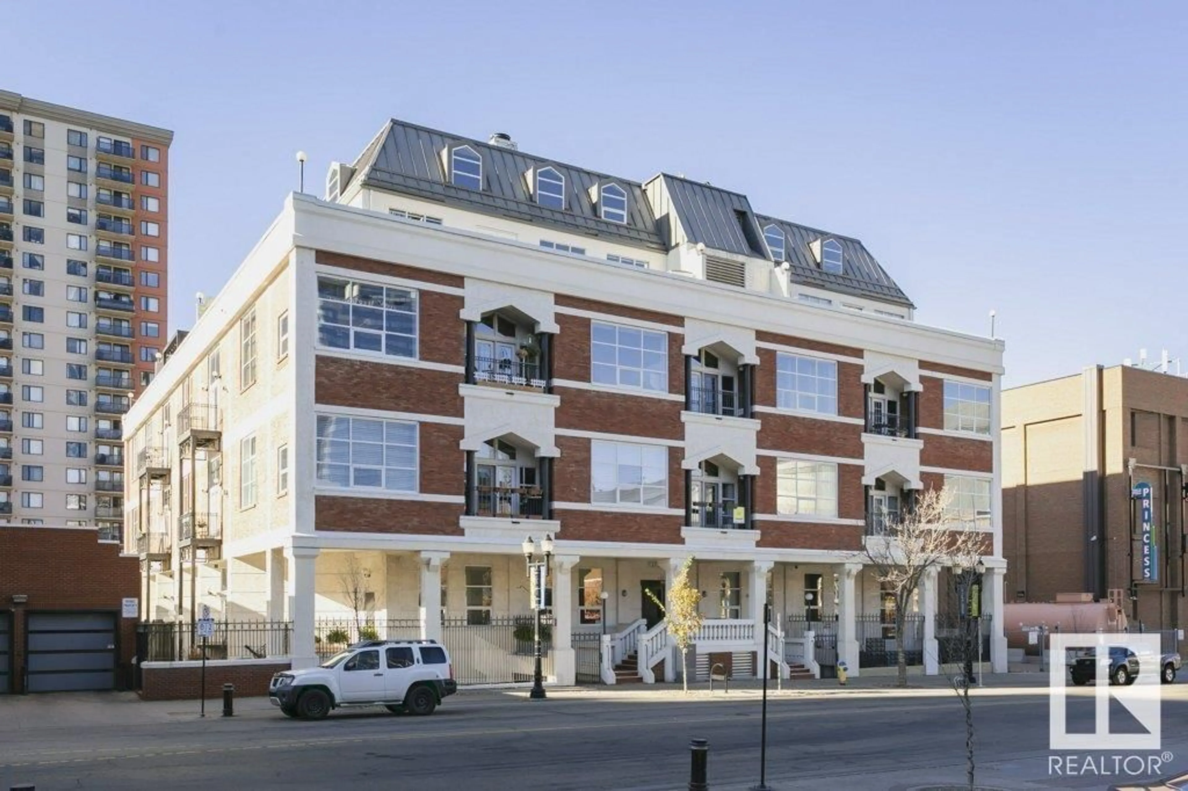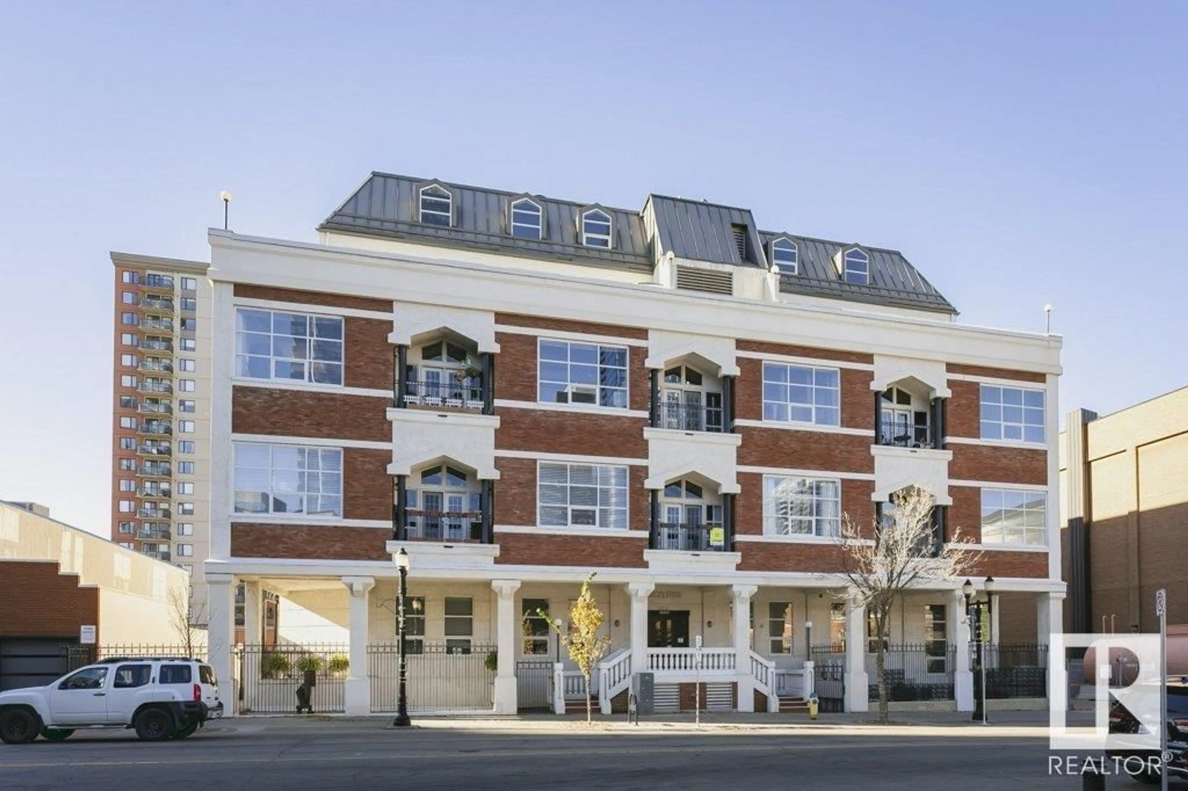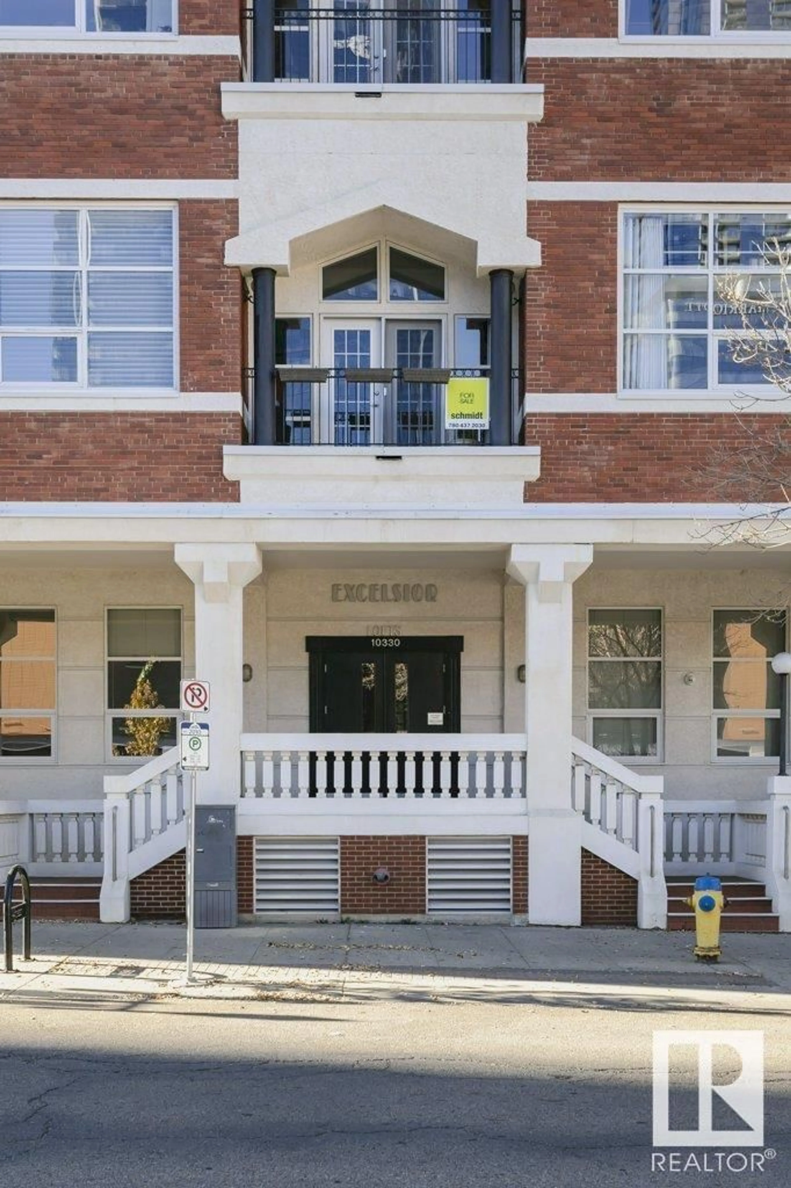#301 10330 104 ST NW, Edmonton, Alberta T5J1C3
Contact us about this property
Highlights
Estimated ValueThis is the price Wahi expects this property to sell for.
The calculation is powered by our Instant Home Value Estimate, which uses current market and property price trends to estimate your home’s value with a 90% accuracy rate.Not available
Price/Sqft$488/sqft
Est. Mortgage$2,147/mo
Maintenance fees$657/mo
Tax Amount ()-
Days On Market1 year
Description
Unique split level in sought after EXCELSIOR located in the heart of the ICE DISTRICT. For personal stay, or as great revenue property. Desirable SE corner unit with large windows, boasting an abundance of sunlight, & incredible views of the downtown skyline. Modern open floor plan with 14 high ceilings that afford the flexibility for the construction of a second level. Suite offers a spacious kitchen, large closets, in-suite laundry, unique red brick and stone-grey feature walls throughout. Master bedroom is secluded, & features walk-in closet & en-suite bathroom. Dinning room hosts impressive double patio doors allowing for open access to a charming balcony. Other features include, central A/C and heating HRV, newly installed forced air, hardwood floors, basement storage, and indoor heated parking. Pet friendly. Located across from Rogers, the LRT, grocery stores, the river valley, restaurants, shopping centres, movie theatres, and the farmer's market. Make the move today and live the dream downtown. (id:39198)
Property Details
Interior
Features
Main level Floor
Kitchen
Dining room
Living room
Primary Bedroom
Exterior
Parking
Garage spaces 1
Garage type Underground
Other parking spaces 0
Total parking spaces 1
Condo Details
Inclusions
Property History
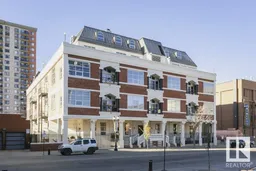 64
64
