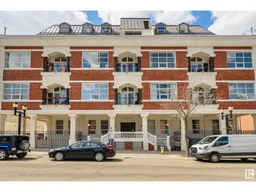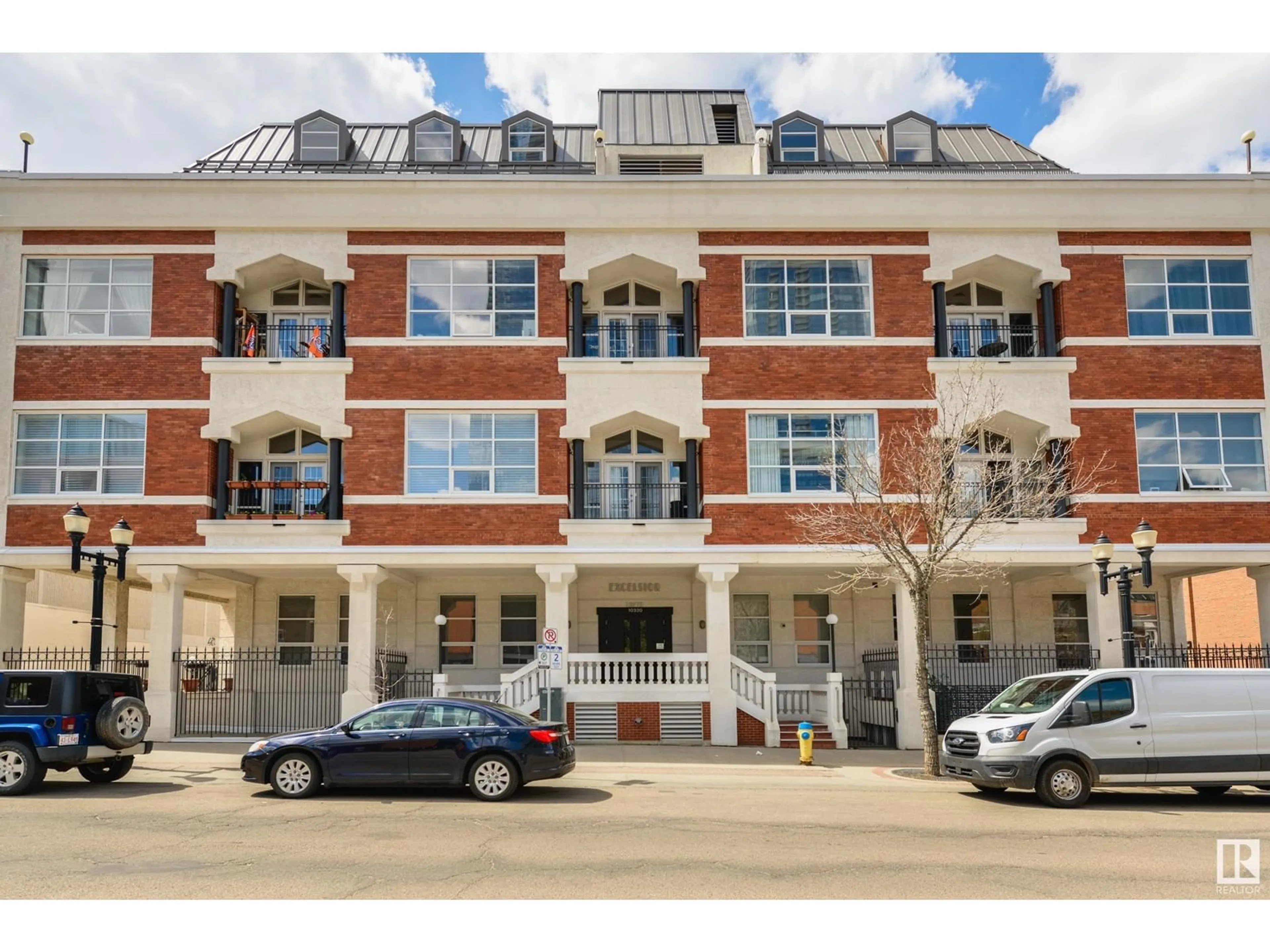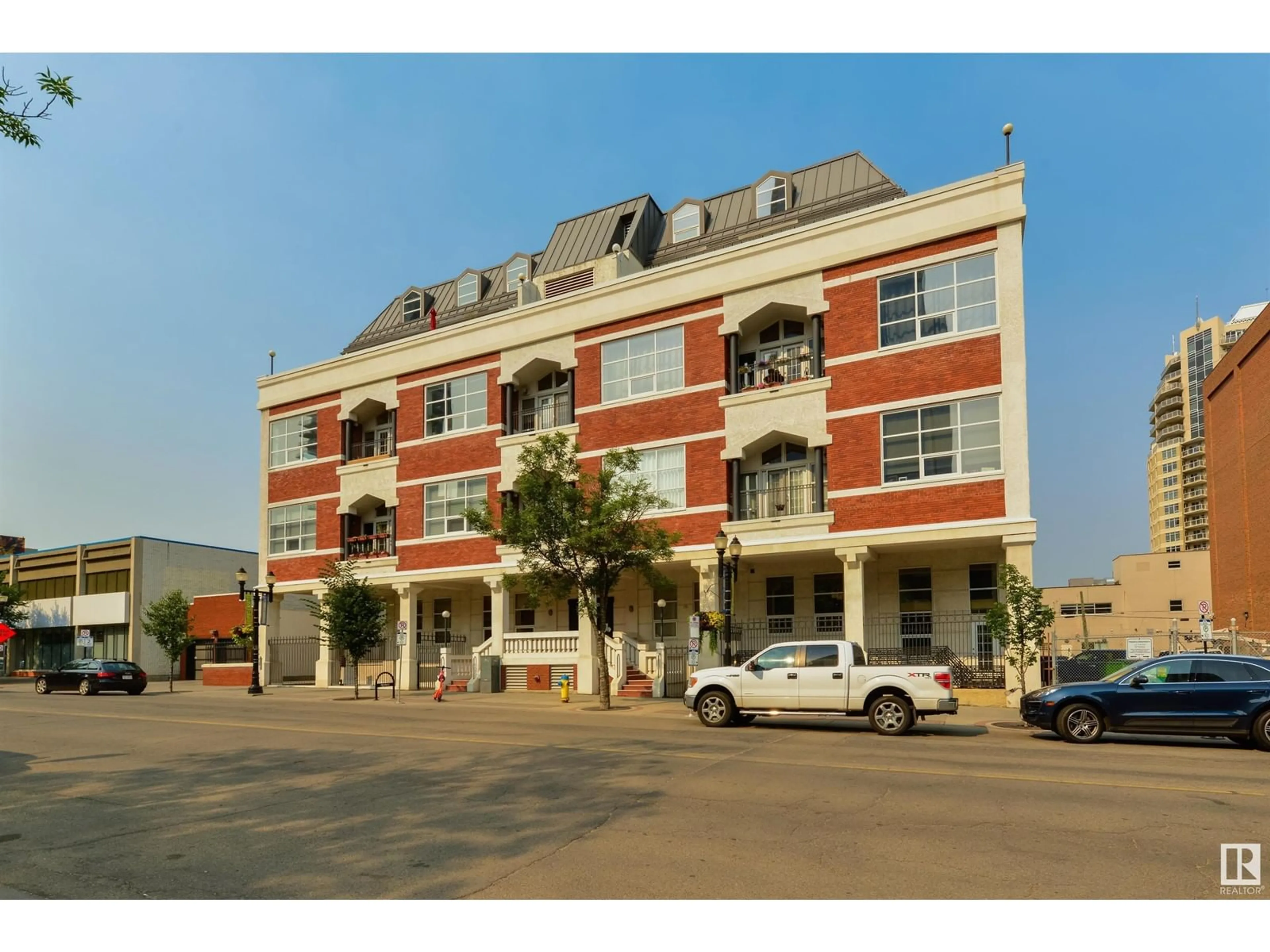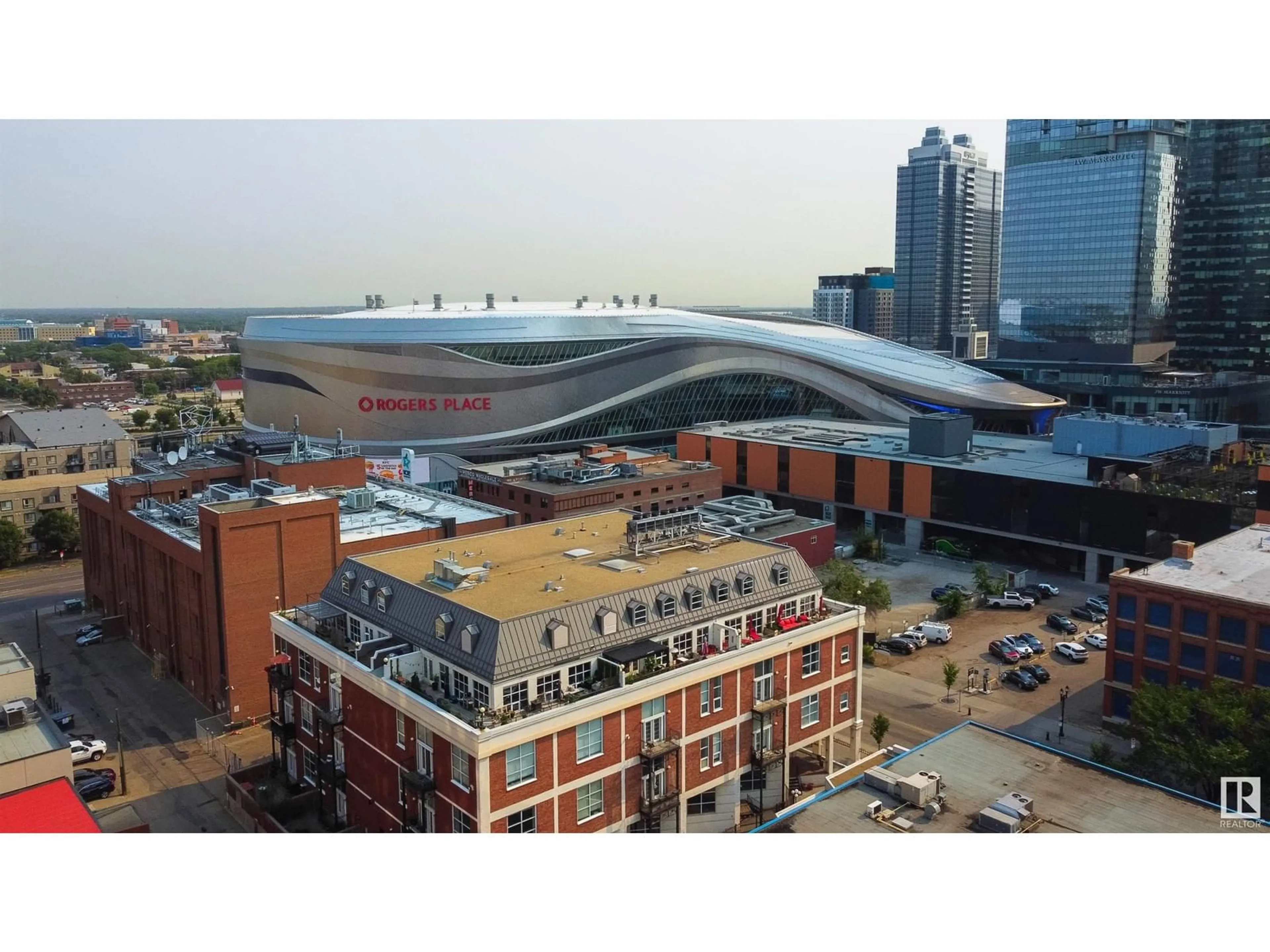#301 10330 104 ST NW, Edmonton, Alberta T5J1C2
Contact us about this property
Highlights
Estimated ValueThis is the price Wahi expects this property to sell for.
The calculation is powered by our Instant Home Value Estimate, which uses current market and property price trends to estimate your home’s value with a 90% accuracy rate.Not available
Price/Sqft$453/sqft
Est. Mortgage$1,997/mth
Maintenance fees$746/mth
Tax Amount ()-
Days On Market52 days
Description
The modern loft in the EXCELSIOR LOFTS presents a one-of-a-kind opportunity to reside in the vibrant Ice District of downtown Edmonton. This corner unit features East exposure and ample windows, offering an exceptional view of the downtown skyline. Boasting an open floor plan, 14-foot ceilings, a well-appointed kitchen with an island, and maple hardwood floors throughout, this unique loft provides central air conditioning, underground parking, and a storage locker for added convenience. Embrace urban living to the fullest, with close proximity to Rogers Place, restaurants, bars, LRT, the Farmer's Market, and all downtown events. This chic loft offers both security and elegance, making it a compelling choice for those seeking a refined urban lifestyle in the heart of downtown Edmonton. It's an excellent home or a great investment property! (id:39198)
Property Details
Interior
Features
Main level Floor
Living room
Exterior
Parking
Garage spaces 1
Garage type Underground
Other parking spaces 0
Total parking spaces 1
Condo Details
Inclusions
Property History
 62
62


