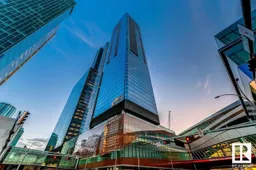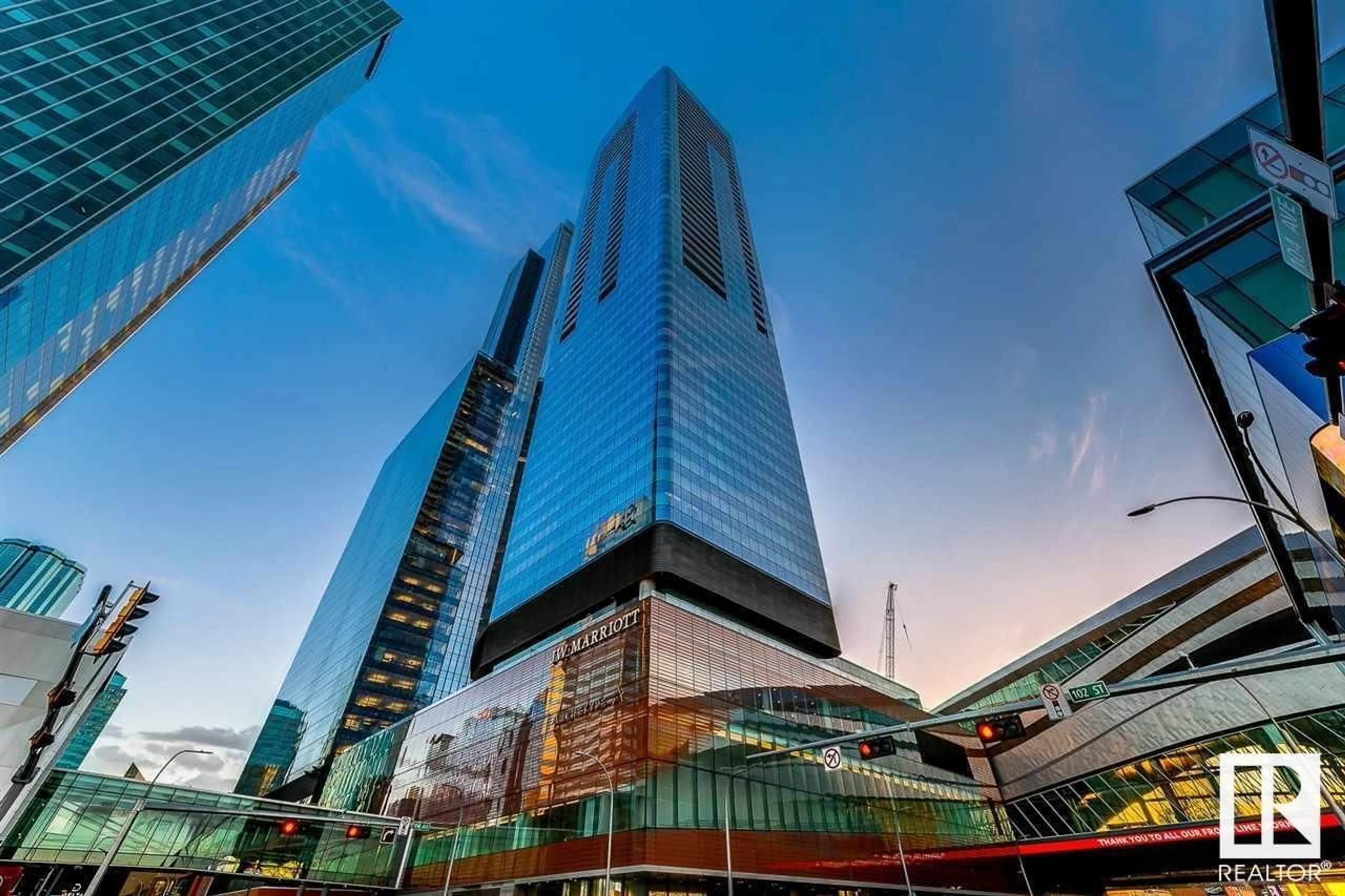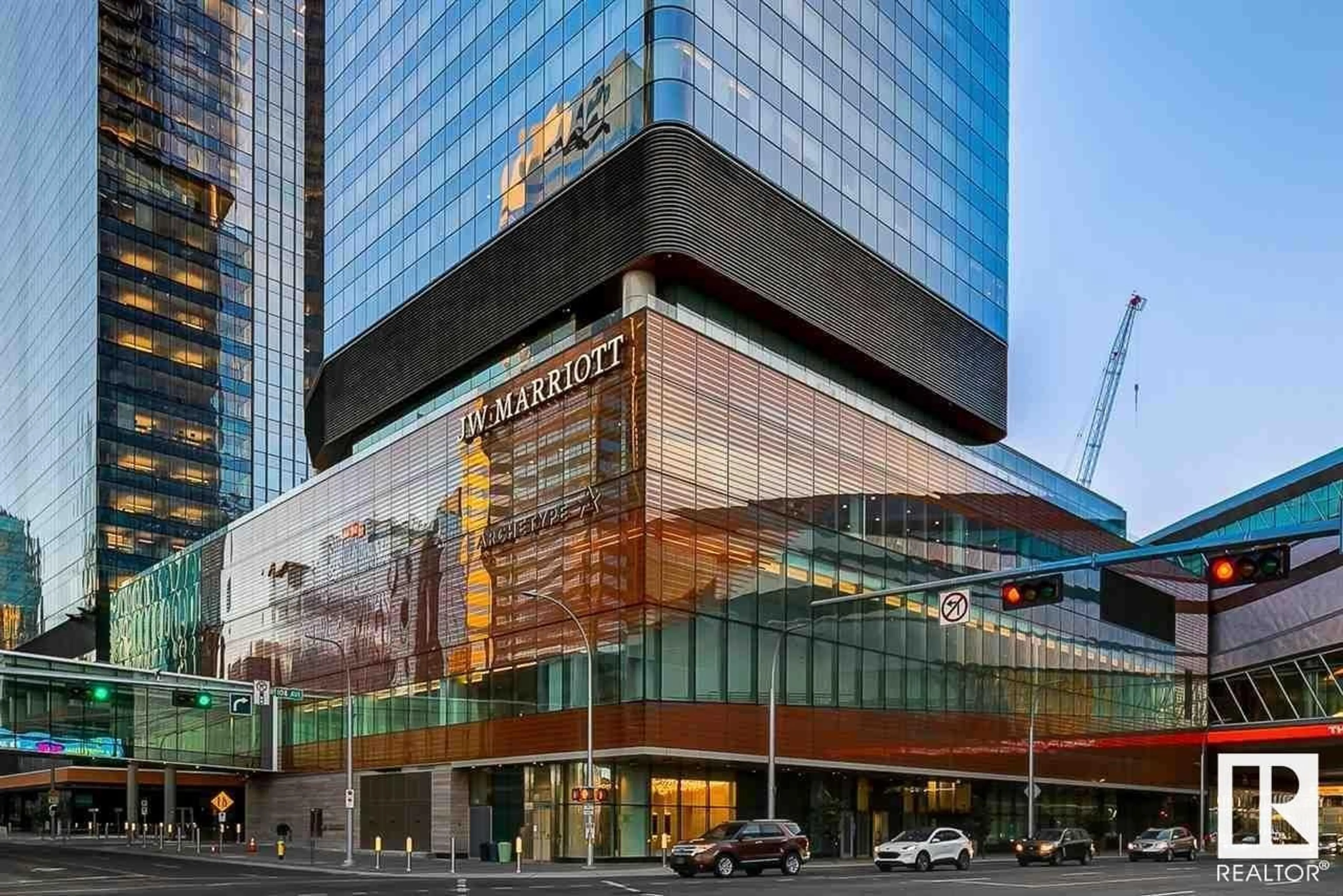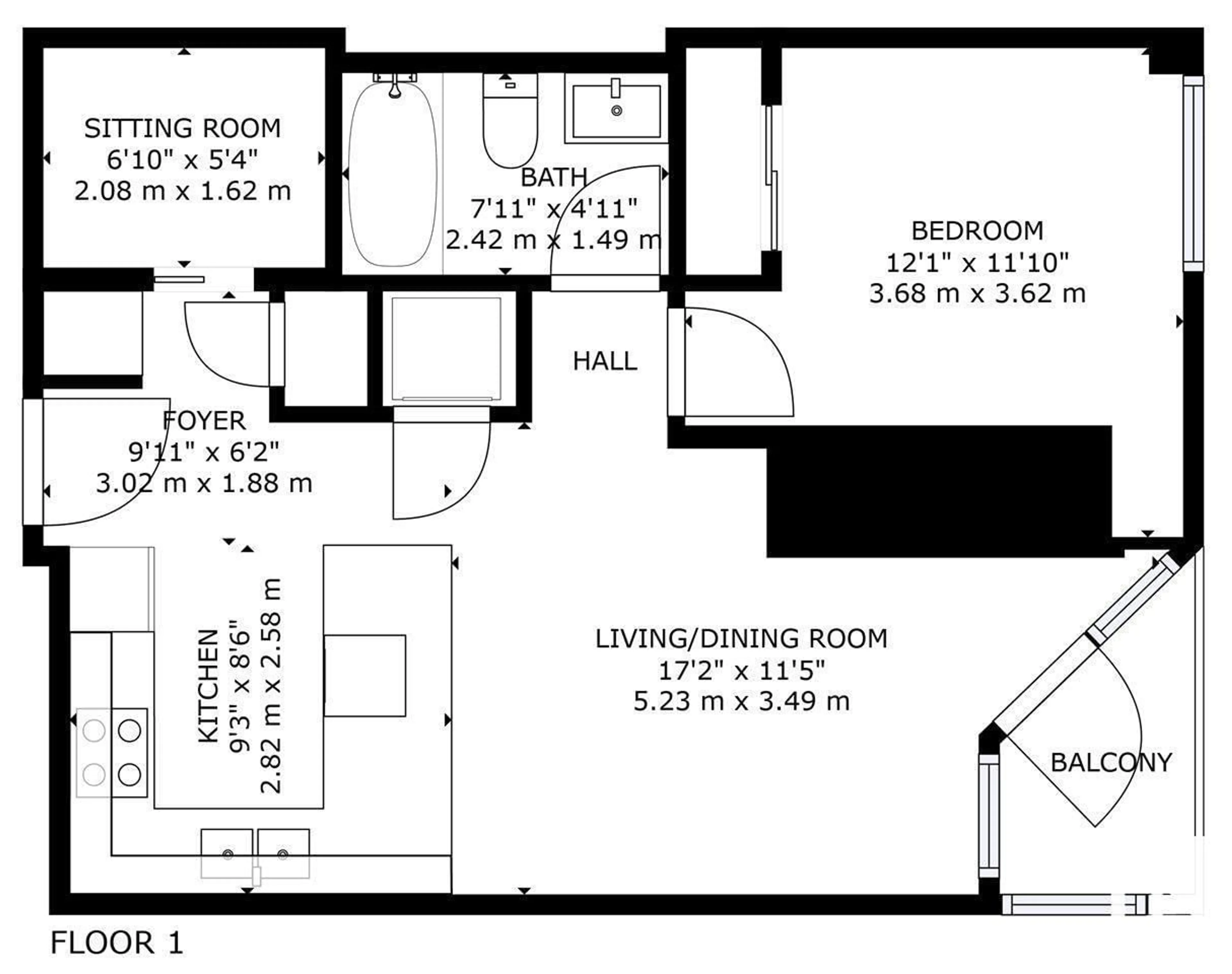#2904 10360 102 ST NW, Edmonton, Alberta T5J0K6
Contact us about this property
Highlights
Estimated ValueThis is the price Wahi expects this property to sell for.
The calculation is powered by our Instant Home Value Estimate, which uses current market and property price trends to estimate your home’s value with a 90% accuracy rate.Not available
Price/Sqft$569/sqft
Est. Mortgage$1,284/mo
Maintenance fees$630/mo
Tax Amount ()-
Days On Market46 days
Description
Elevate your lifestyle in Edmontons newest and prestigious location, The Legends Private Residence. Situated in the vibrant downtown core this skyscraper building is surrounded by the most popular restaurants, shopping, casinos & entertainment. Step outside your front door and walk through the enclosed pedestrian pedway system, allowing direct access to Rogers Place, Edmonton Oilers games, LRT service and all major buildings. Live in this gorgeous executive 1 bedroom + den unit and take advantage of all the luxury services & amenities from the J.W Marriott Hotel including 24/7 concierge service, Archetype gym membership, spa access, rooftop patio, indoor pool, and private residence social room. This high end condo features incredible views from the 29th floor with floor to ceiling glass windows, heated underground parking, in-suite laundry and the ultimate in modern finishing. (id:39198)
Property Details
Interior
Features
Main level Floor
Living room
5.23 m x 3.49 mKitchen
2.82 m x 2.58 mDen
2.08 m x 1.62 mPrimary Bedroom
3.68 m x 3.62 mExterior
Features
Condo Details
Inclusions
Property History
 41
41


