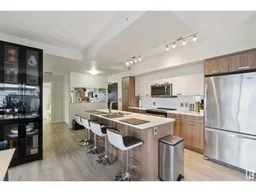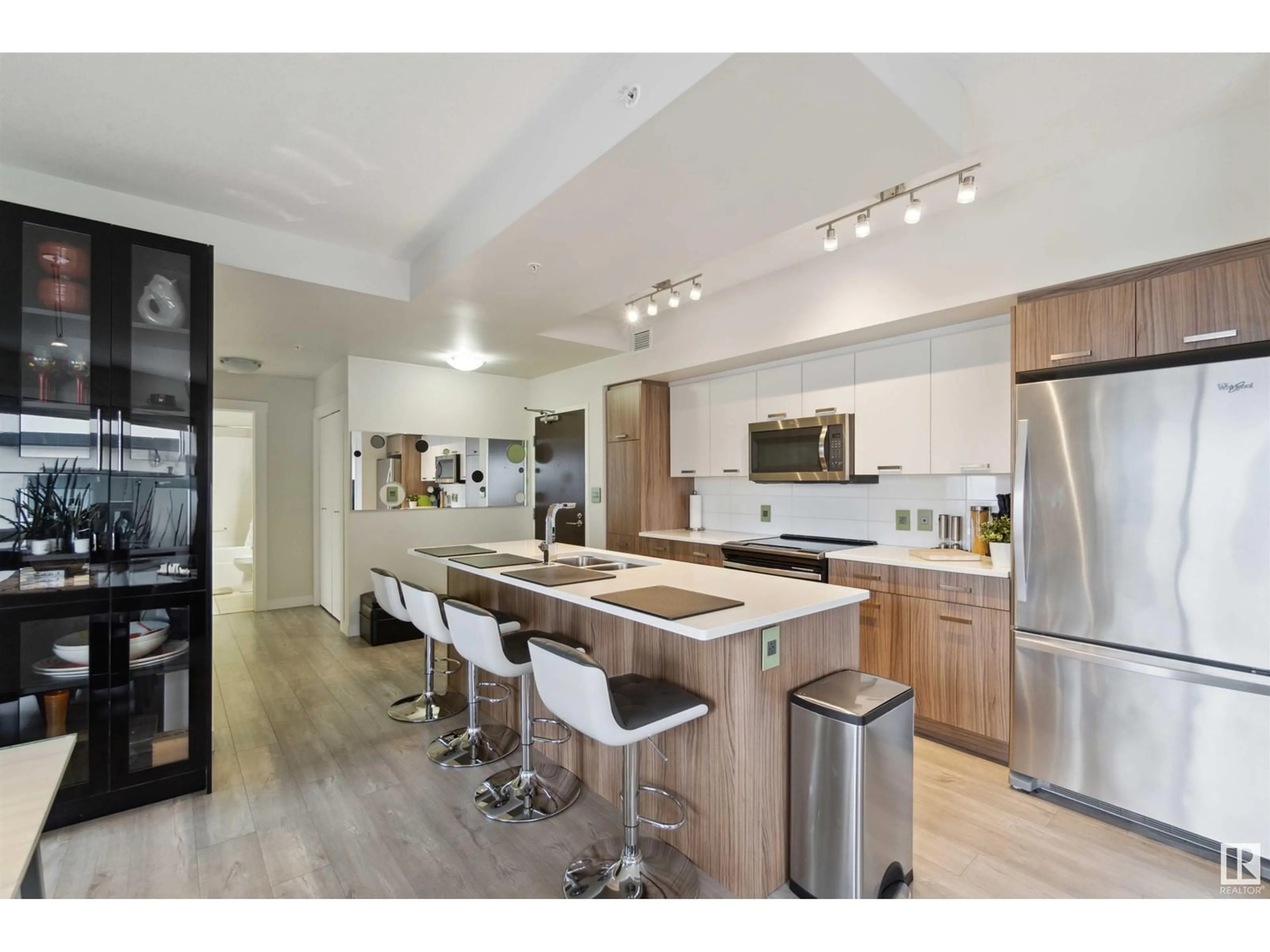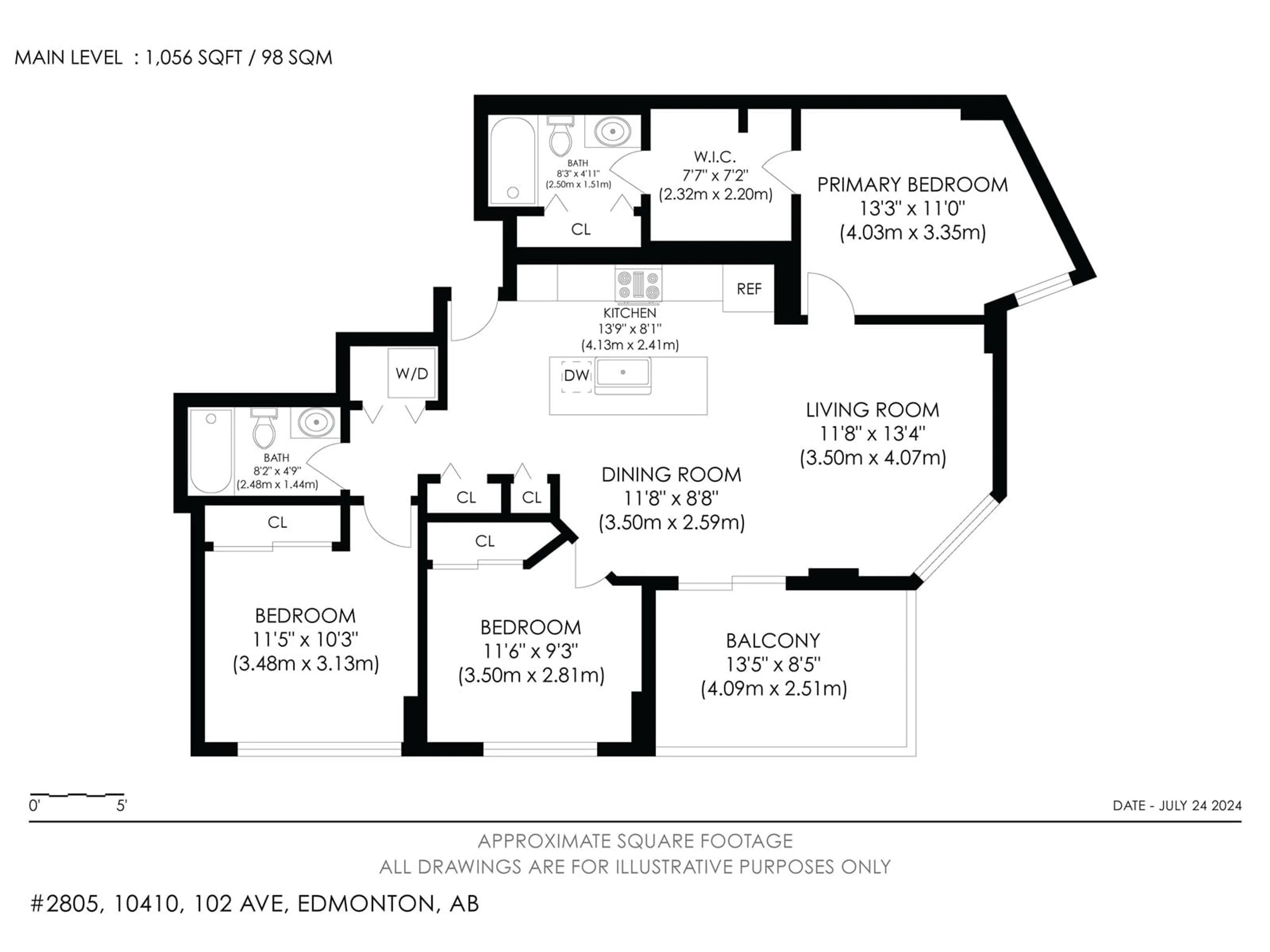#2805 10410 102 AV NW, Edmonton, Alberta T5J0E9
Contact us about this property
Highlights
Estimated ValueThis is the price Wahi expects this property to sell for.
The calculation is powered by our Instant Home Value Estimate, which uses current market and property price trends to estimate your home’s value with a 90% accuracy rate.Not available
Price/Sqft$540/sqft
Days On Market21 Hours
Est. Mortgage$2,447/mth
Maintenance fees$554/mth
Tax Amount ()-
Description
Immaculate Downtown Edmonton Condo with City & River Valley Views! This 3-bedroom, 2-bath highrise condo in the pet friendly building offers comfortable living. Enjoy beautiful sunrises on your balcony and spectacular city views in the evenings. Open-concept kitchen with quartz countertops, stainless steel appliances, laminate flooring throughout (no carpets), in-suite laundry, and air conditioning. This upgraded unit includes 2 underground parking stalls (tandem) and a great size storage cage. Ideal amount of space for a young family or empty nesters who want to be in the heart of the city. Low condo fees with a healthy reserve fund make this property a great investment securing a great resale value as the condo market is climbing up. Located near Rogers Place, Hotel Marriott, YMCA, restaurants, shopping, dog parks, this well-maintained building with security is worth investing into. Dont miss out! (id:39198)
Property Details
Interior
Features
Main level Floor
Living room
3.5 m x 4.07 mDining room
3.5 m x 2.59 mKitchen
4.13 m x 2.41 mPrimary Bedroom
4.03 m x 3.35 mExterior
Parking
Garage spaces 2
Garage type -
Other parking spaces 0
Total parking spaces 2
Condo Details
Inclusions
Property History
 43
43

