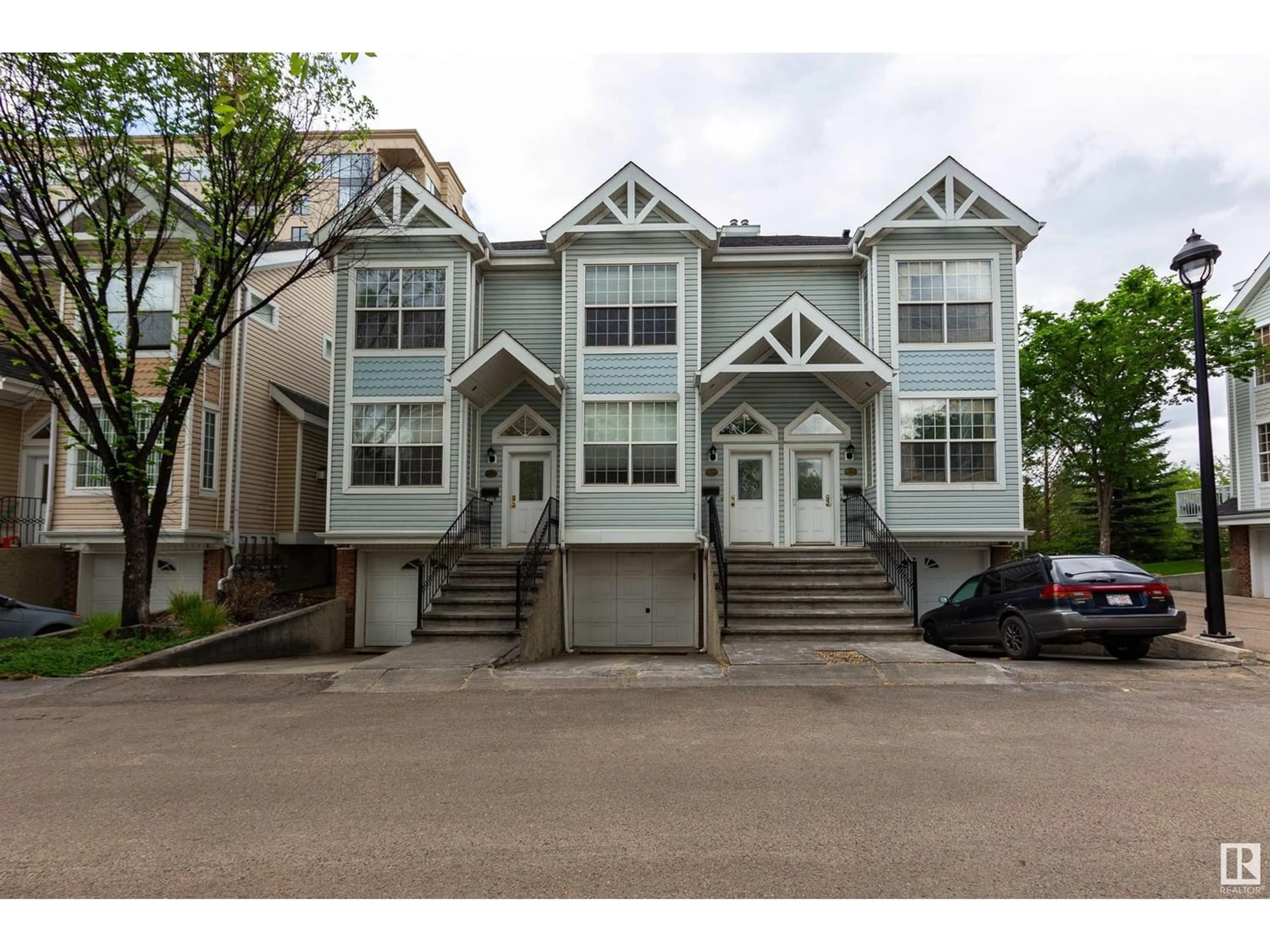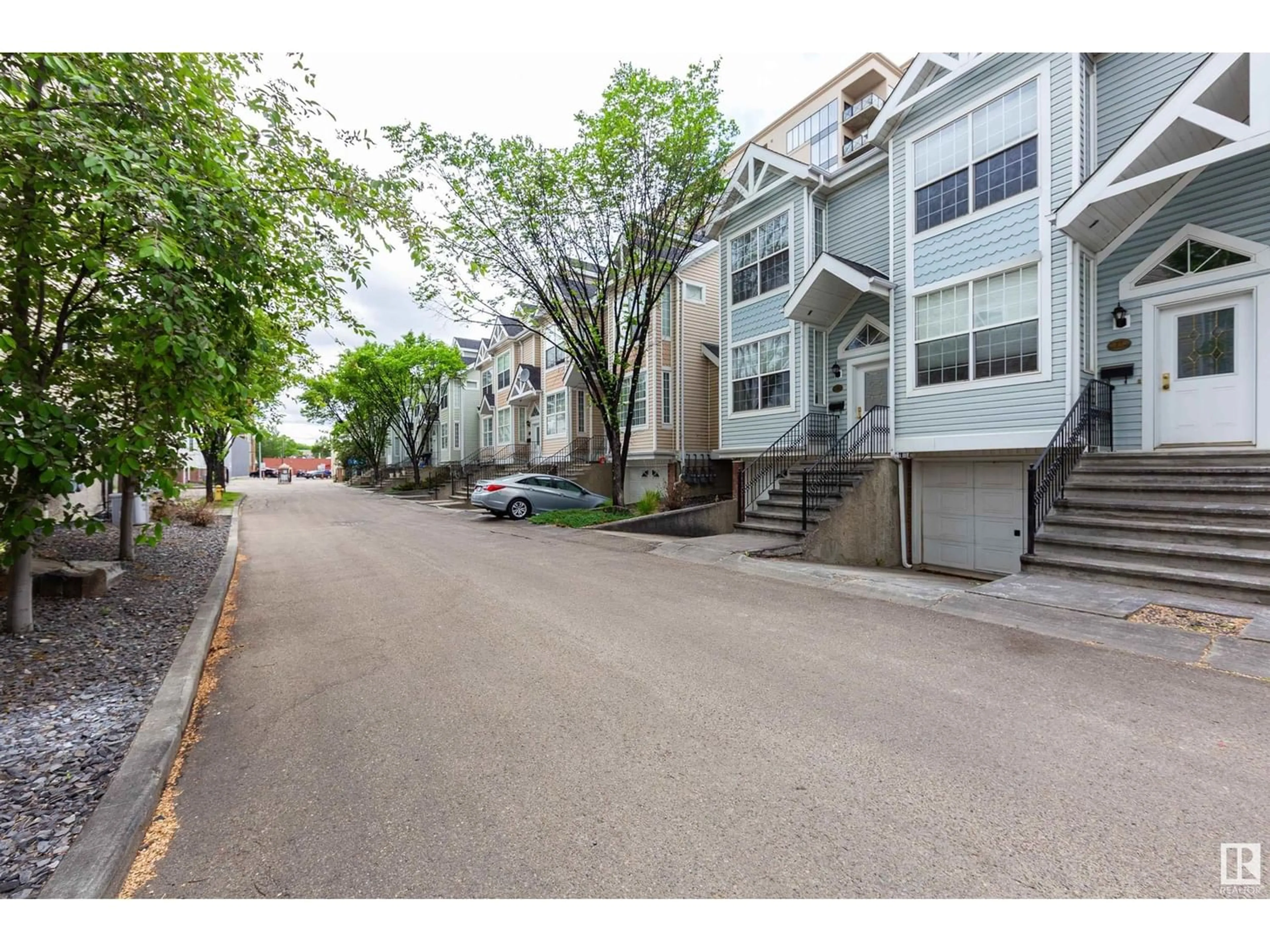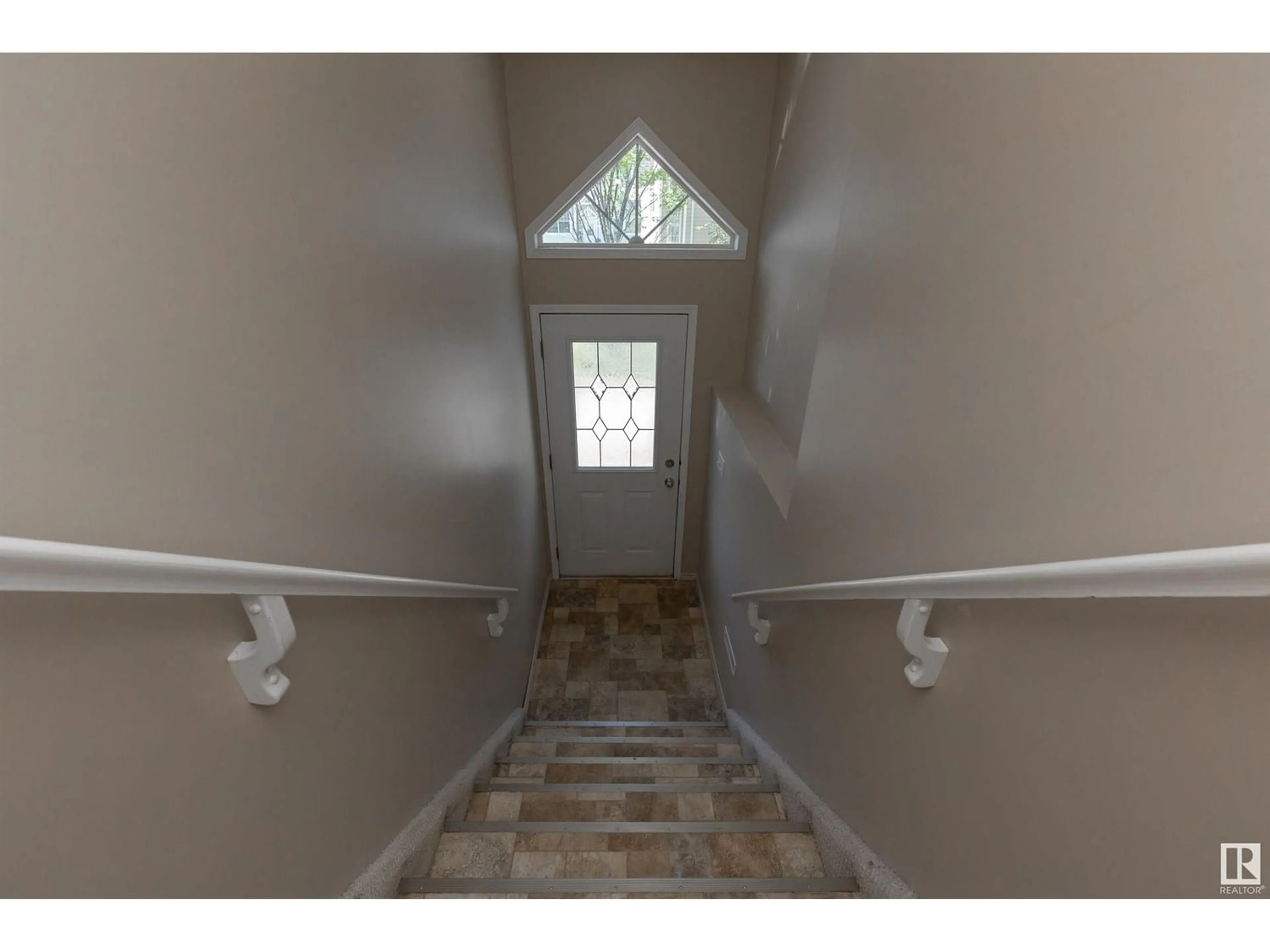#27 10235 111 ST NW, Edmonton, Alberta T5K2V5
Contact us about this property
Highlights
Estimated ValueThis is the price Wahi expects this property to sell for.
The calculation is powered by our Instant Home Value Estimate, which uses current market and property price trends to estimate your home’s value with a 90% accuracy rate.Not available
Price/Sqft$224/sqft
Est. Mortgage$1,460/mo
Maintenance fees$571/mo
Tax Amount ()-
Days On Market214 days
Description
GREAT LOCATION! TANDEM ATTACHED GARAGE! PLENTY OF SPACE! Looking for convenient GATED downtown living only steps to Macewan University and Jasper Ave? This is it! This 2 bedroom, 2 bath + LOFT / HOME OFFICE / FUTURE BEDROOM (add a sprinkler) shows well and exudes pride of ownership! Stairway lead to the OPEN CONCEPT second floor which brings together a large L-shaped white kitchen w/ access to the maintenance free deck! Spacious dining / living area with soaring ceilings brings a great vibe to the home. 2 beds on the floor including the primary w/ 4 pce ensuite, laundry, and an additional 3 pce bath for guests. Upstairs brings a large loft space for extra living, home office, storage, etc! Park your cars with the tandem double garage, or park 1 and use the rest for extra storage. A desired area with many amenities and parks nearby; don't miss it! (id:39198)
Property Details
Interior
Features
Main level Floor
Living room
4.63 m x 4.52 mDining room
3.53 m x 4.36 mKitchen
4.62 m x 3.76 mPrimary Bedroom
3.49 m x 4.47 mCondo Details
Inclusions
Property History
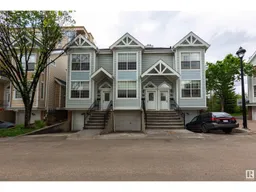 30
30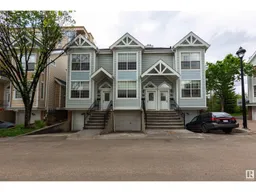 30
30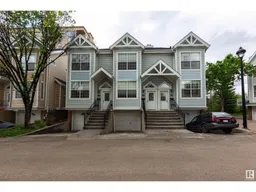 30
30
