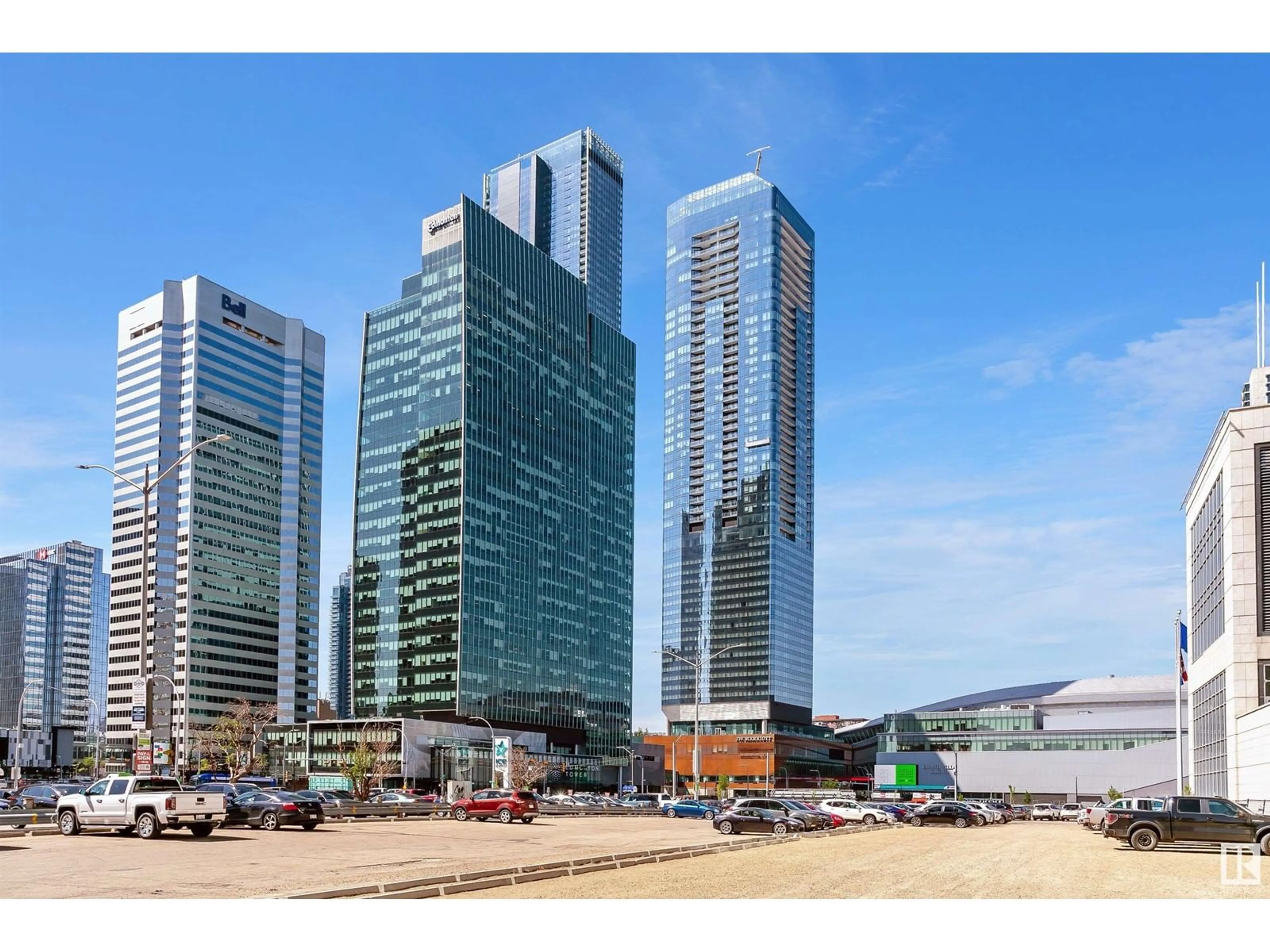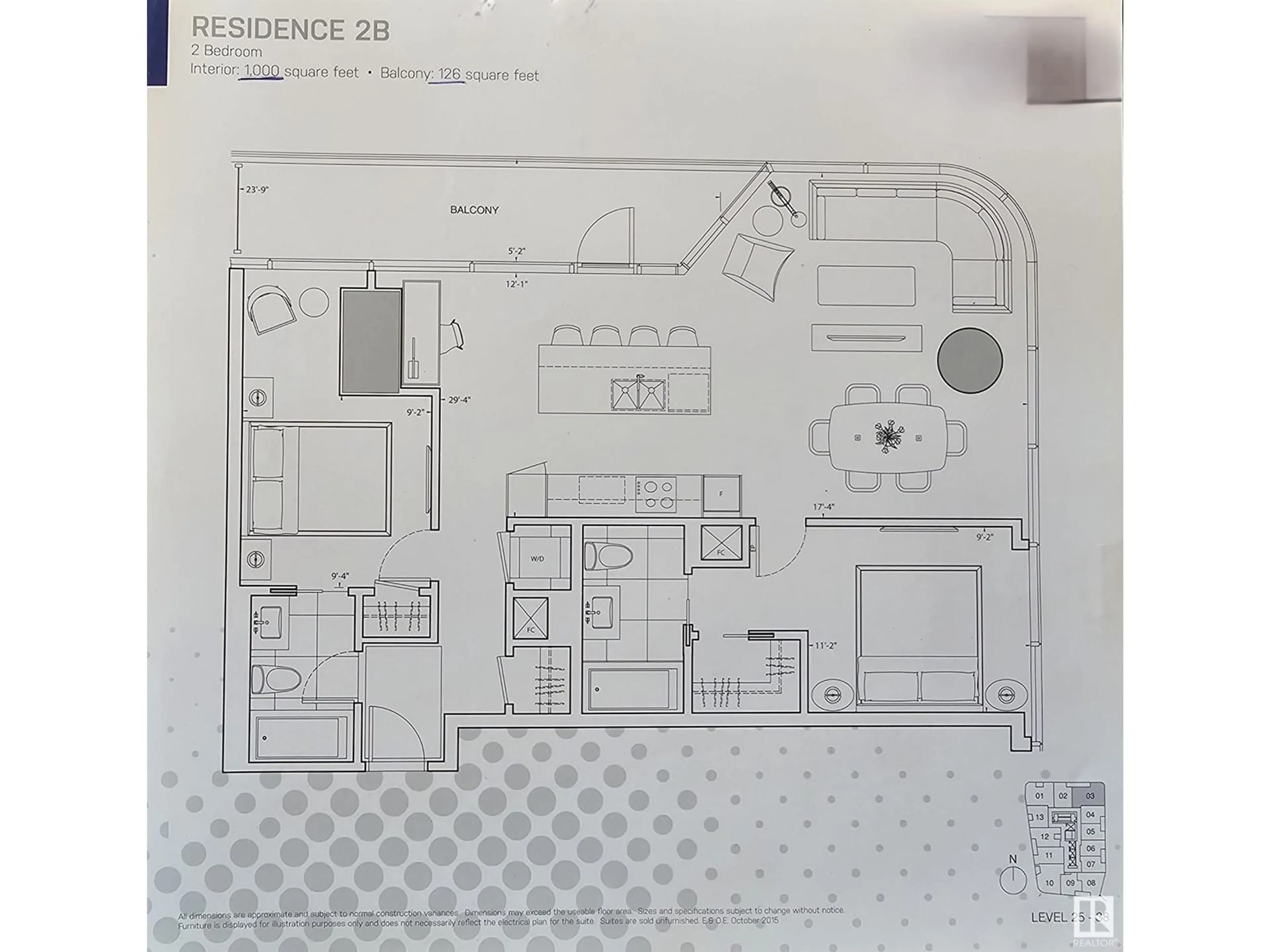#2603 10360 102 ST NW, Edmonton, Alberta T5J0K9
Contact us about this property
Highlights
Estimated ValueThis is the price Wahi expects this property to sell for.
The calculation is powered by our Instant Home Value Estimate, which uses current market and property price trends to estimate your home’s value with a 90% accuracy rate.Not available
Price/Sqft$610/sqft
Days On Market46 days
Est. Mortgage$2,362/mth
Maintenance fees$1305/mth
Tax Amount ()-
Description
Welcome to The Legends Private Residences! This luxurious 2-bed, 2-bath, pet-friendly condo offers 1,000 sq ft *(*developer stated size) of modern living space. Located high above, this unit boasts breathtaking city views with floor-to-ceiling windows, an open concept living area featuring engineered hardwood floors, a gourmet kitchen with high-end appliances, & a large island. The primary suite features a walk-in closet & a full ensuite, while the 2nd bedroom & bathroom provide ample space for guests, or is perfect for that home office. Additional features include a large private balcony, premium building amenities, a fitness center, social rooms, roof-top patios, an indoor pool, an outdoor dog run area, and 24-hr concierge service. The prime location has you within walking distance of top-tier dining, shopping, and endless entertainment options, and of course the crown jewel of them all, Rogers Place, home of the Edmonton Oilers! This amazing unit includes TWO titled underground stalls & a storage cage! (id:39198)
Property Details
Interior
Features
Main level Floor
Living room
4.9 m x 5 mKitchen
4 m x 3.5 mPrimary Bedroom
4.99 m x 2.86 mBedroom 2
2.8 m x 4.5 mExterior
Features
Parking
Garage spaces 2
Garage type -
Other parking spaces 0
Total parking spaces 2
Condo Details
Inclusions
Property History
 61
61

