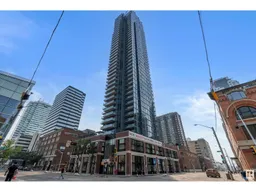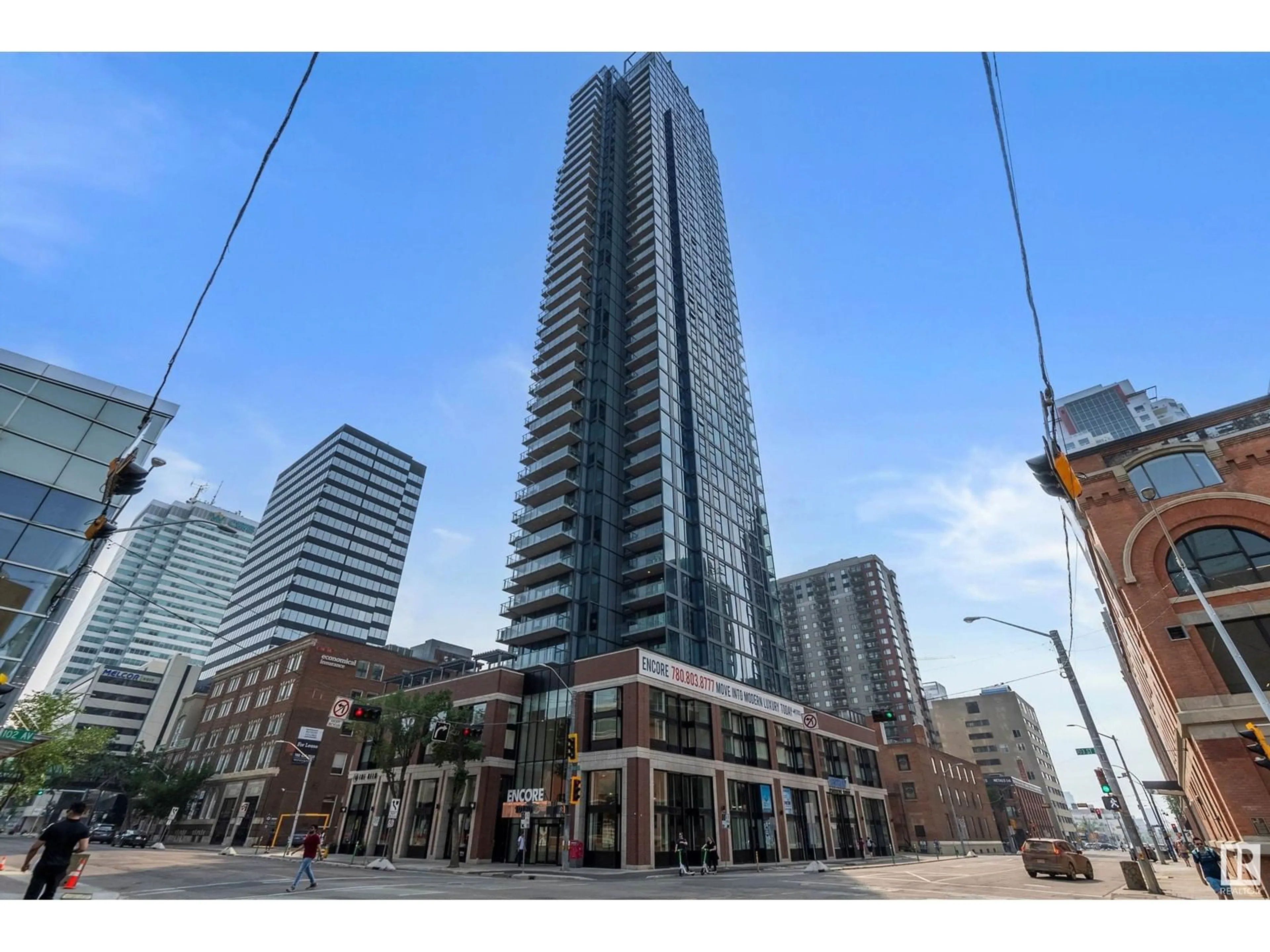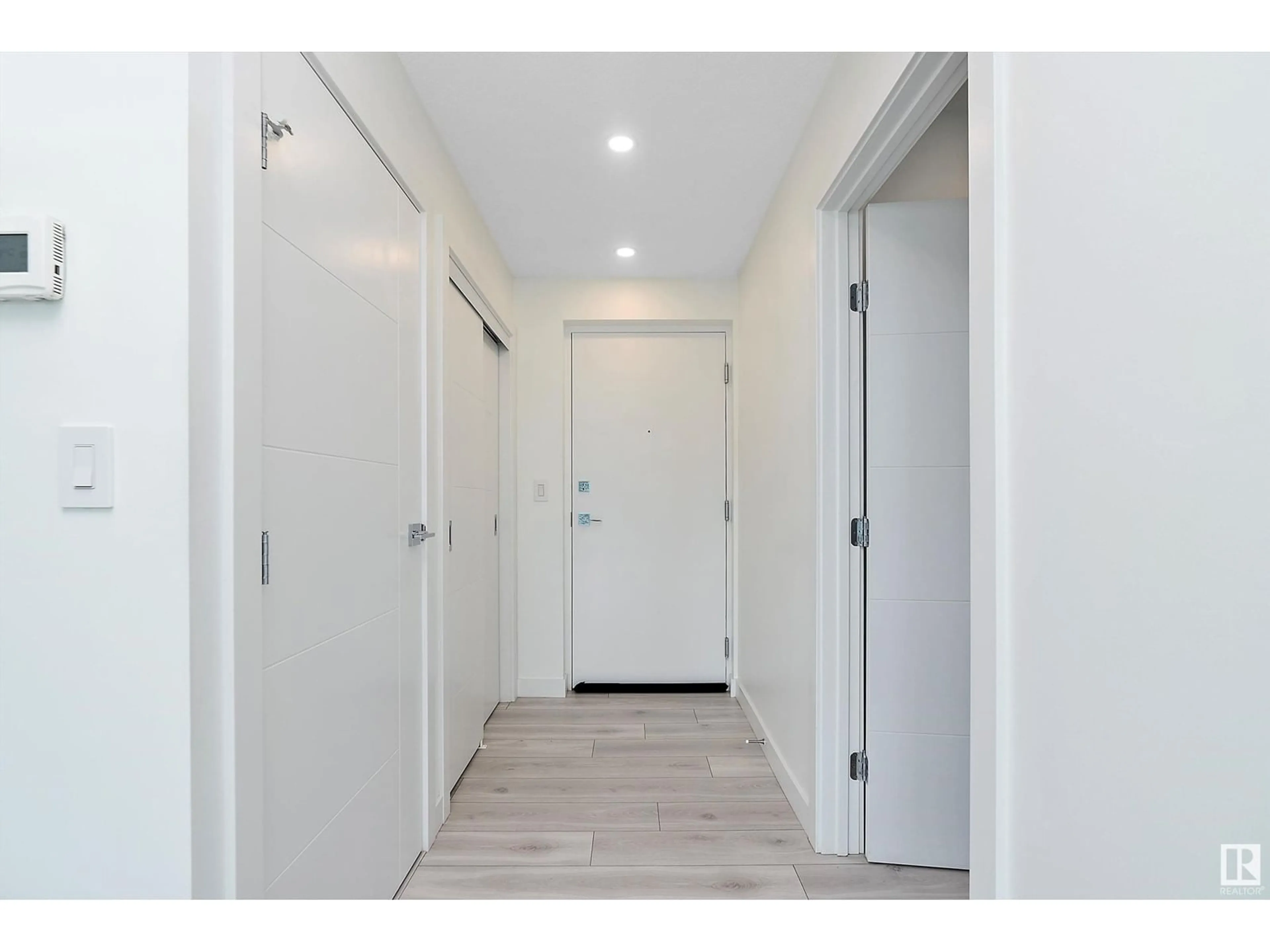#2600 10180 103 ST NW, Edmonton, Alberta T5J0L1
Contact us about this property
Highlights
Estimated ValueThis is the price Wahi expects this property to sell for.
The calculation is powered by our Instant Home Value Estimate, which uses current market and property price trends to estimate your home’s value with a 90% accuracy rate.Not available
Price/Sqft$514/sqft
Days On Market2 days
Est. Mortgage$3,006/mth
Maintenance fees$1016/mth
Tax Amount ()-
Description
PREPARE TO BE WOWED the second you walk in the door of this ABSOLUTELY STUNNING UNIT located in the highly sought after ENCORE TOWER. Every inch of the space RADIATES ELEGANCE, STYLE, & SOPHISTICATION offering URBAN LUXURY LIVING at its finest. FLOOR TO CELING GLASS surrounds you presenting the most VIVID DOWNTOWN SKYLINE VIEWS. Kitchen is highly functional offering top of the line SS APPLIANCES, QUARTZ COUNTERS, TILE BACKSPLASH, and LARGE ISLAND great for entertaining. Living room space is substantial, allowing for many configurations of furniture and allocated dining space is large enough to accommodate your many guests. The primary bedroom is very spacious and features LARGE WALK-IN CLOSET & 5 PCE SPA INSPIRED ENSUITE with soaker tub you will not want to leave. Second bedroom is also spacious and currently being used as a home office. Building offers on-site concierge, entertainment room (indoor & outdoor), and onsite workout facility. Close to everything you need, come live the urban life today. (id:39198)
Property Details
Interior
Features
Main level Floor
Living room
5.77 m x 4.91 mDining room
2.69 m x 5.26 mKitchen
2.57 m x 4.59 mPrimary Bedroom
3.39 m x 5.99 mExterior
Parking
Garage spaces 1
Garage type -
Other parking spaces 0
Total parking spaces 1
Condo Details
Amenities
Ceiling - 9ft
Inclusions
Property History
 49
49

