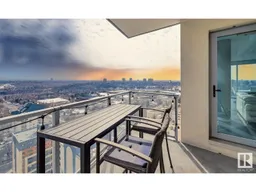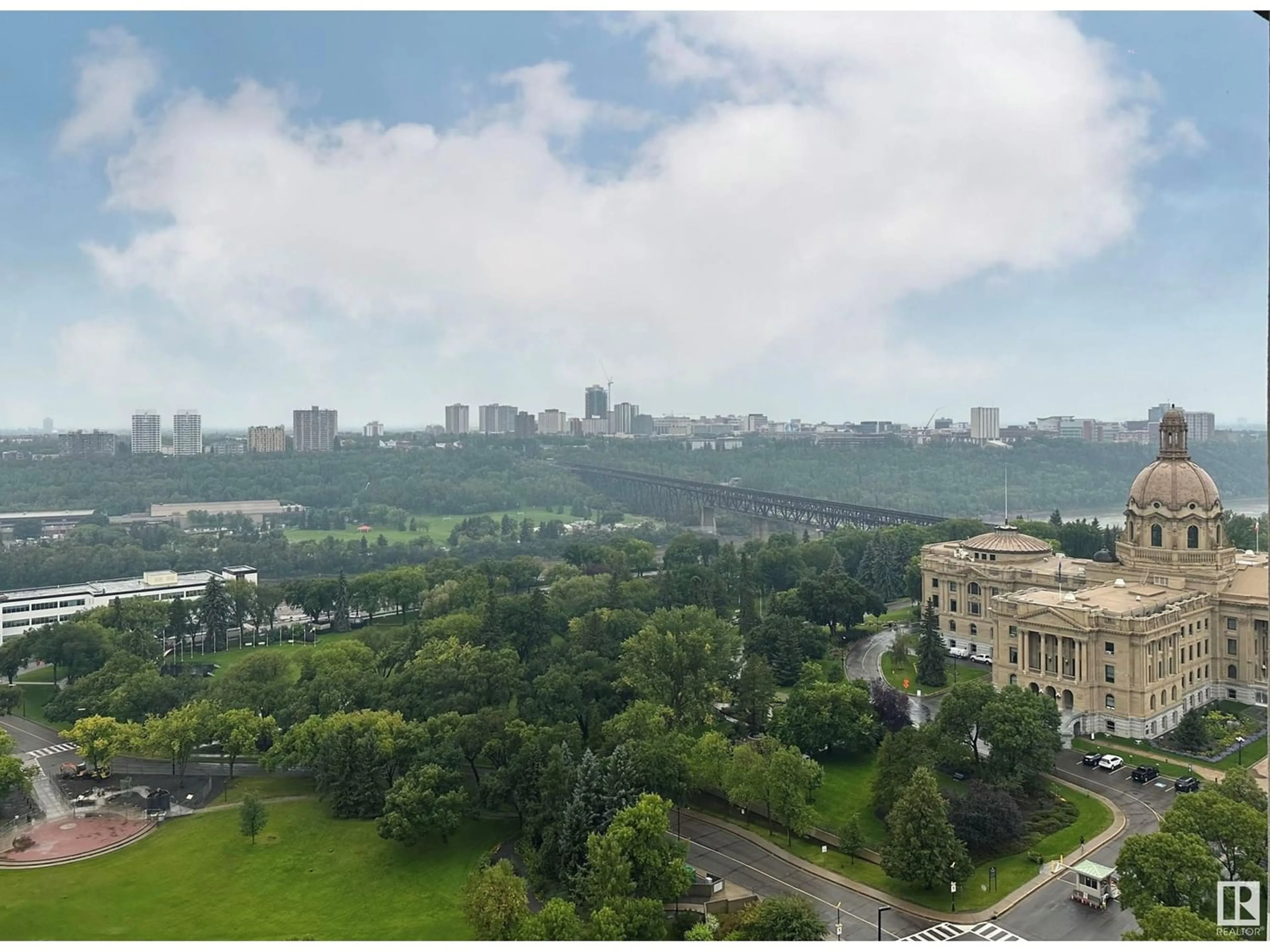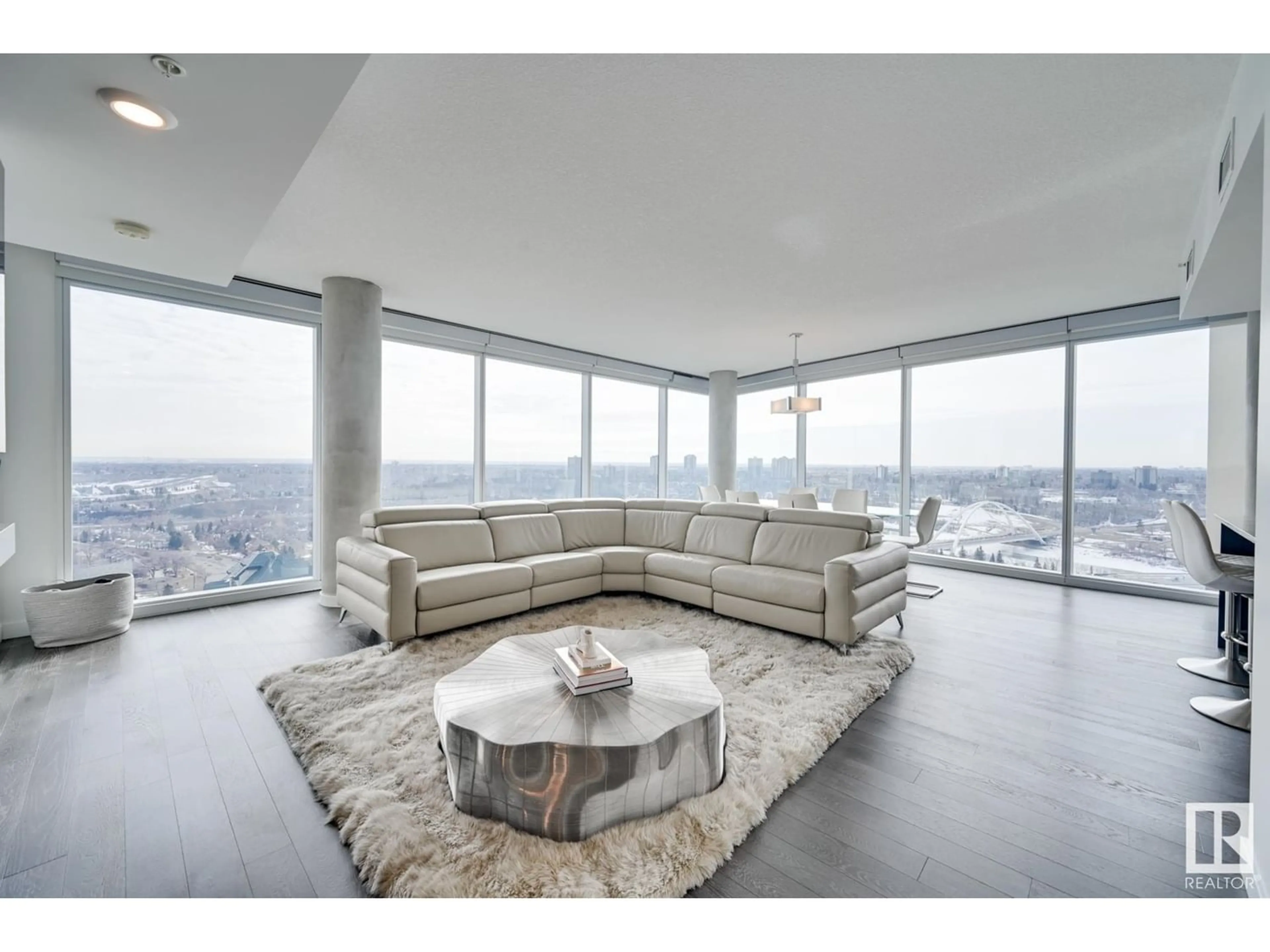#2304 9720 106 ST NW, Edmonton, Alberta T5K0K8
Contact us about this property
Highlights
Estimated ValueThis is the price Wahi expects this property to sell for.
The calculation is powered by our Instant Home Value Estimate, which uses current market and property price trends to estimate your home’s value with a 90% accuracy rate.Not available
Price/Sqft$510/sqft
Est. Mortgage$3,216/mo
Maintenance fees$873/mo
Tax Amount ()-
Days On Market282 days
Description
UNBEATABLE PANORAMIC VIEWS from this gorgeous 2 bedroom unit! W/ FLOOR TO CEILING windows in every direction, you'll enjoy south, west & east views of Edmonton's lush River Valley & Downtown. Kitchen boasts a lrg island, plenty of cabinetry, 6-burner gas JennAir stove & Kitchen Aid appliances. An open concept offers a spacious living area--the perfect place to congregate w/ friends by the fireplace or host dinner with a view! Huge primary has massive walk-in closet, 6pc bath & a WRAP AROUND BALCONY W/ VIEWS IN ALL DIRECTIONS. Second bdrm (or den) also equipped w/ walk-in closet, 3pc ensuite & a SECOND BALCONY w/ east views to enjoy sunny mornings. Added features include INSUITE LAUNDRY, built-in speakers throughout, central vac & AC! Enjoy the convenience of 2 PARKING STALLS both equipped w/ STORAGE CAGES. This building has it all: River Valley & Downtown location w/ secured & direct access to AB Leg grounds, immaculate gym, contemporary social room w/ balcony access & sun-filled, atrium-like lobby. (id:39198)
Property Details
Interior
Features
Main level Floor
Living room
5.26 m x 4.73 mDining room
2.93 m x 4.56 mKitchen
3.33 m x 3.67 mPrimary Bedroom
5.81 m x 4.06 mCondo Details
Inclusions
Property History
 53
53 42
42 41
41

