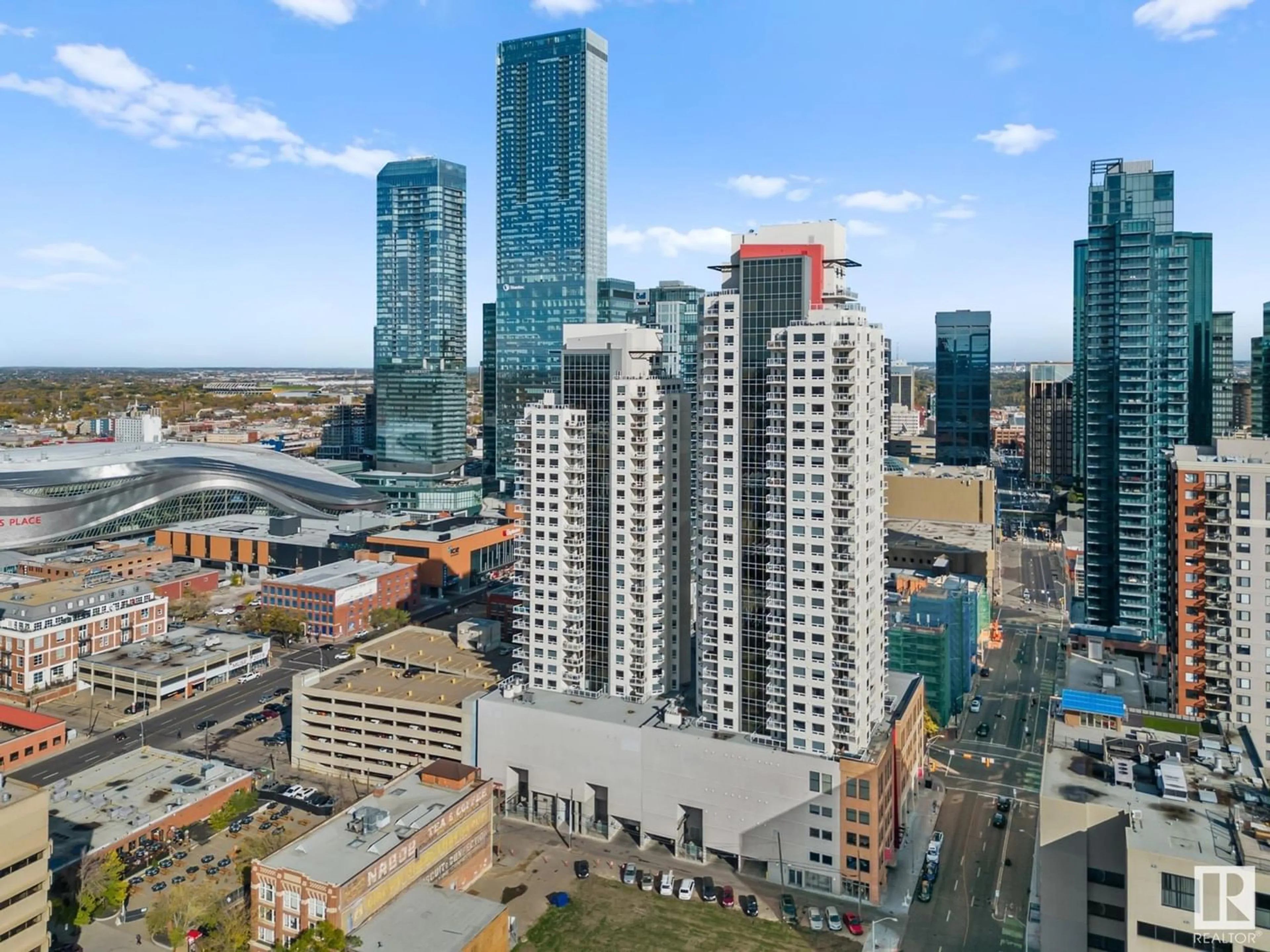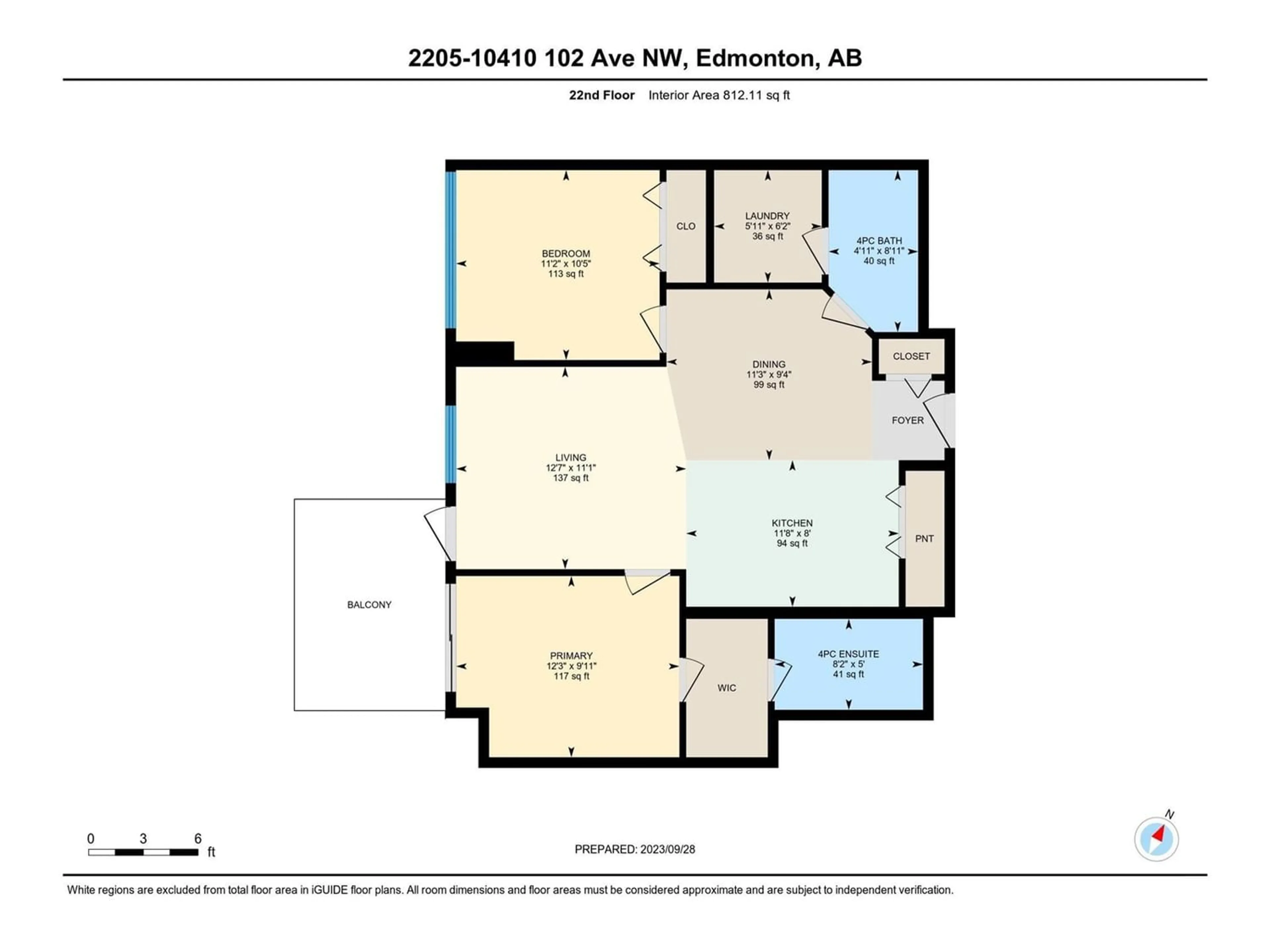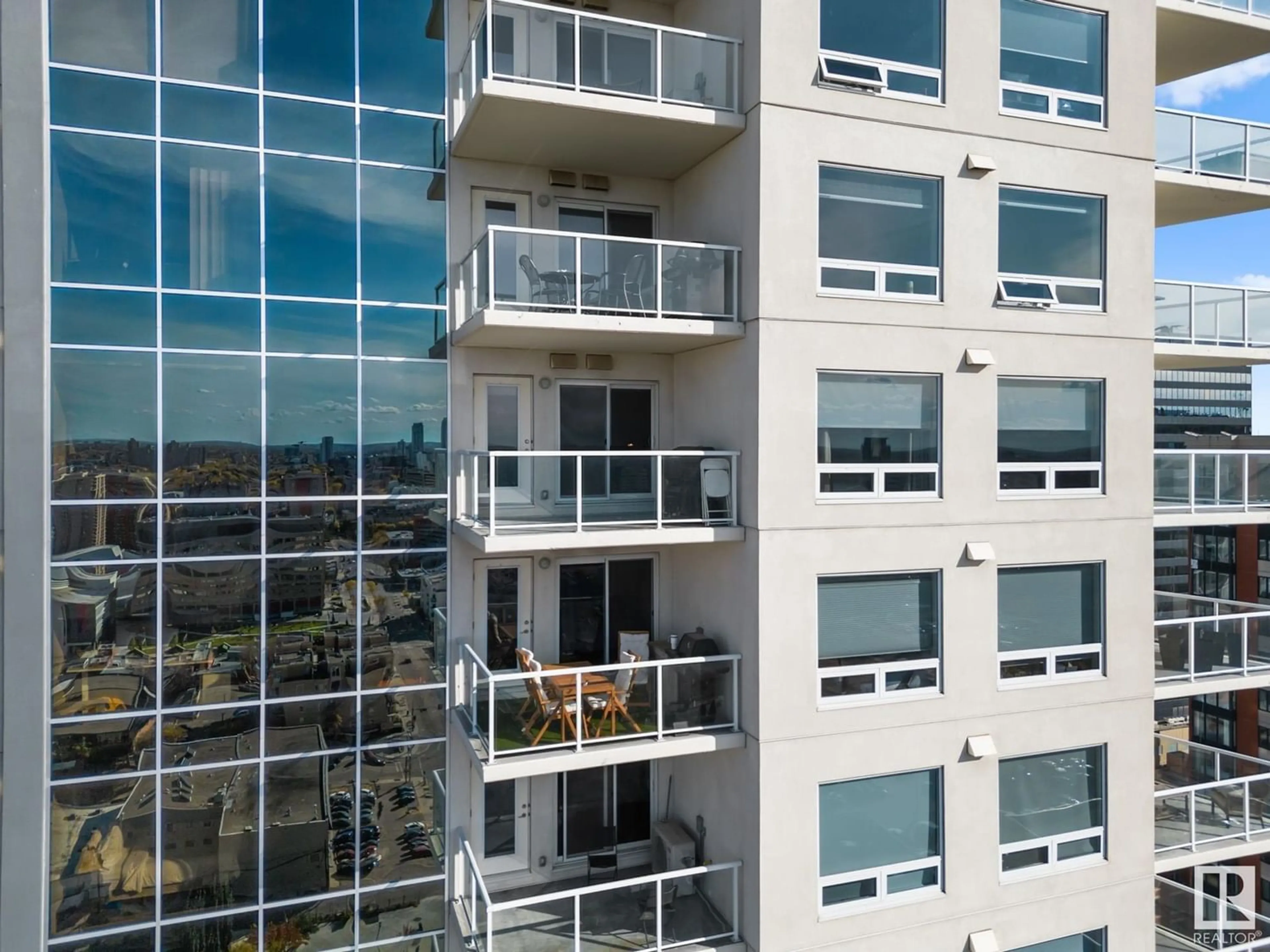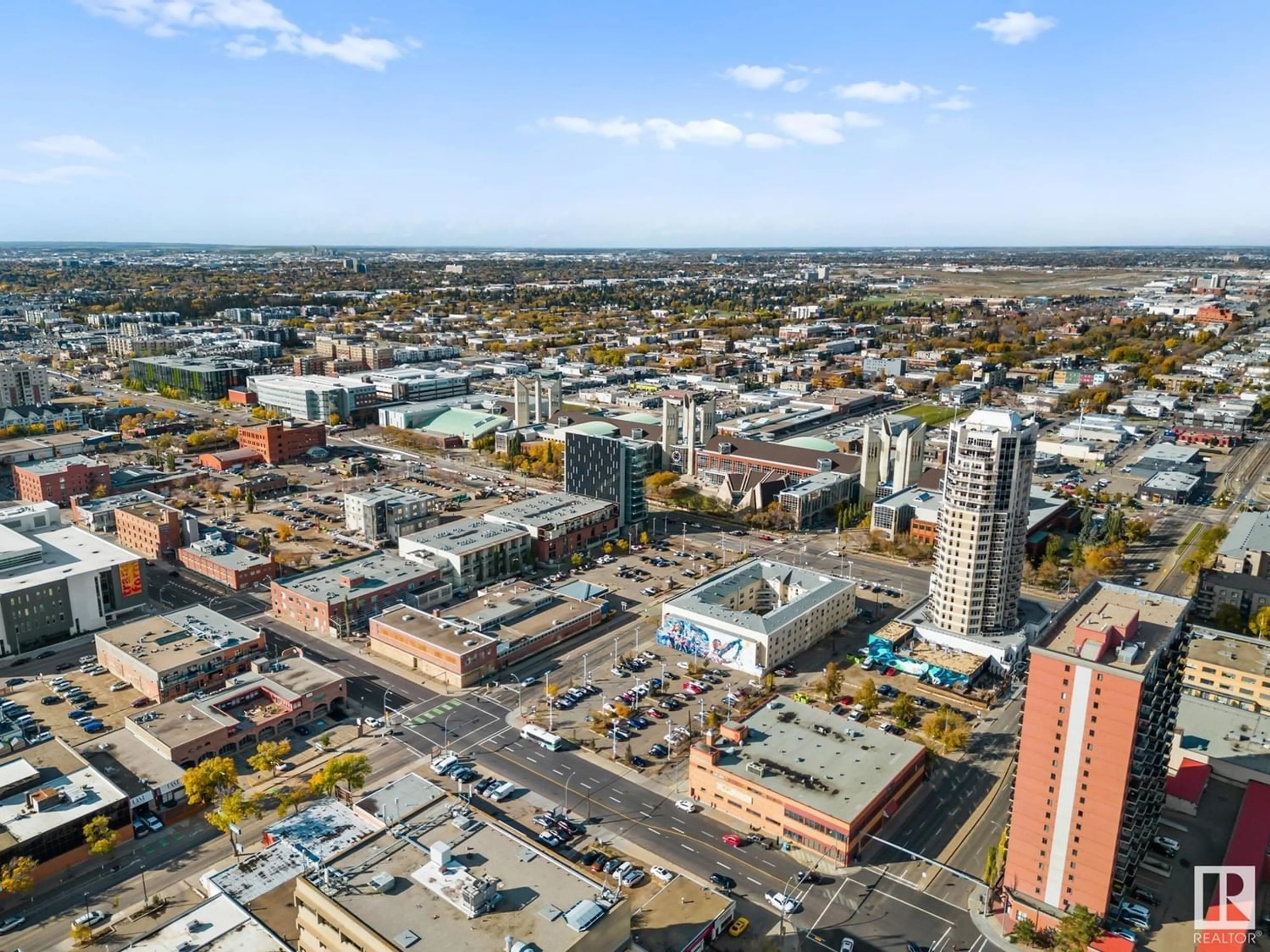#2205 10410 102 AV NW, Edmonton, Alberta T5J0E9
Contact us about this property
Highlights
Estimated ValueThis is the price Wahi expects this property to sell for.
The calculation is powered by our Instant Home Value Estimate, which uses current market and property price trends to estimate your home’s value with a 90% accuracy rate.Not available
Price/Sqft$399/sqft
Est. Mortgage$1,394/mo
Maintenance fees$425/mo
Tax Amount ()-
Days On Market293 days
Description
Live the Sky-High Good Life! Enjoy incredible views from this DT luxurious & modern 2 bed, 2 bath Condo. Conveniently located only 3 blocks from the Ice District. Just a short walk to all the events offered at Roger's Place! Ever dreamed of waking up to the city's silhouette, or sipping your evening drink to a panoramic sunset? This home is in one of the most sought-after high-rise buildings, the Fox II Tower. Floor-to-ceiling windows offer an abundance of natural light & unobstructed city & sunset views. The spacious primary bedroom boasts a large walk-through closet that leads to your private ensuite & patio doors, giving you direct access to the balcony. You won't even have to enter the living room to step outside! You'll love the open concept Living, Dining Rm & Gourmet Kitchen with eat up island, complete with Quartz Counters & Stainless Steal Appliances. Perfect for entreating! A 2nd Bdrm, full Bath & in-suite Laundry complete this unit. Plus Secure, Heated, Underground Parking with a Storage Cage. (id:39198)
Property Details
Interior
Features
Main level Floor
Living room
12'7 x 11'1Dining room
11'3 x 9'4Kitchen
measurements not available x 8 mPrimary Bedroom
12'3 x 9'11Condo Details
Inclusions
Property History
 51
51




