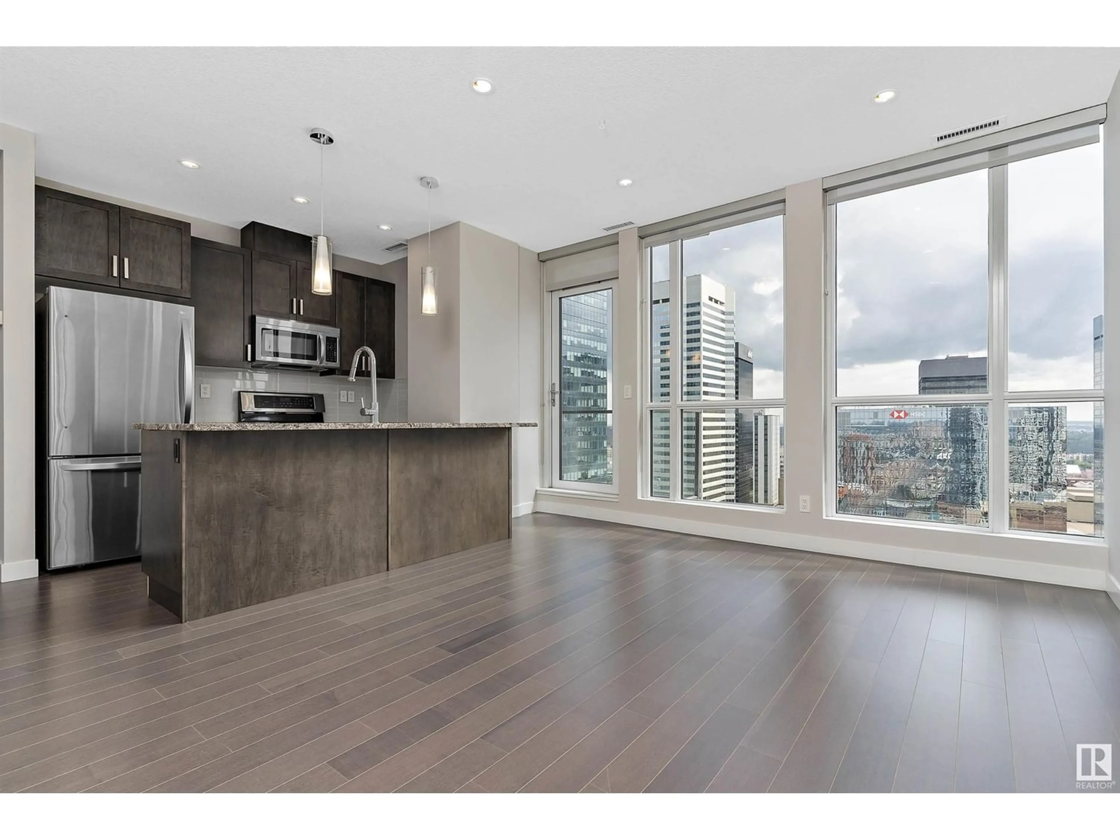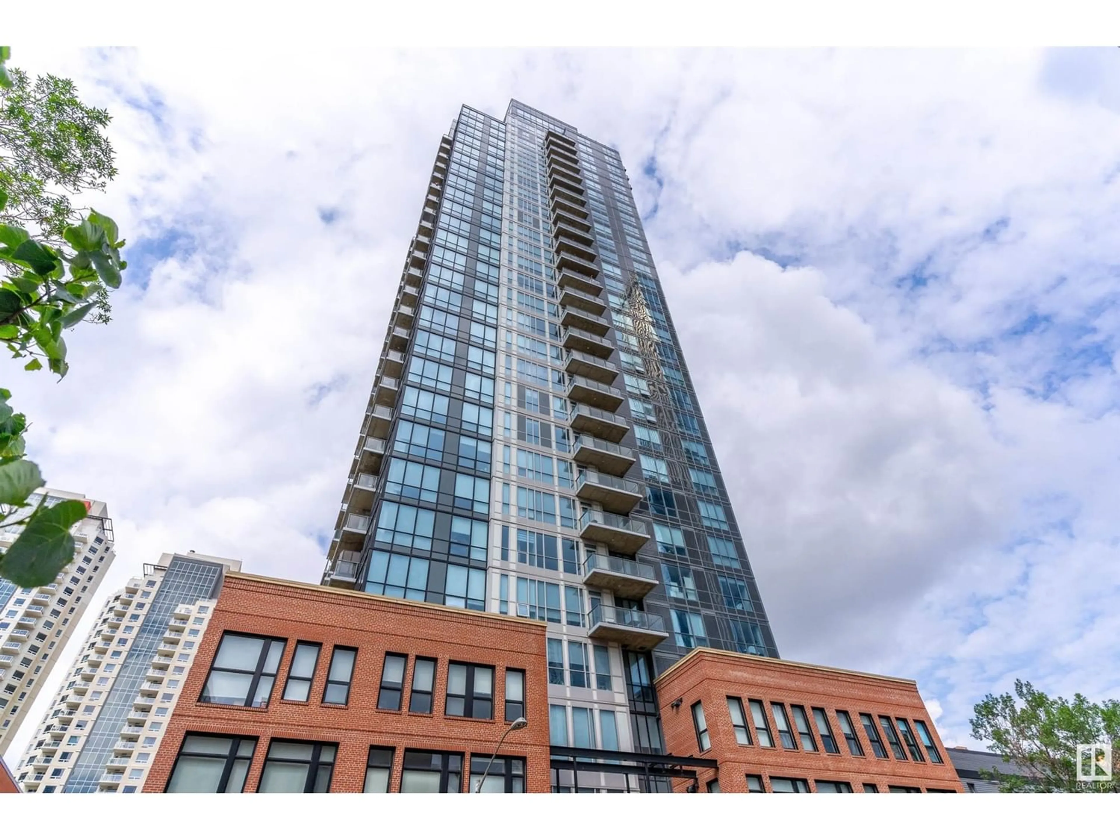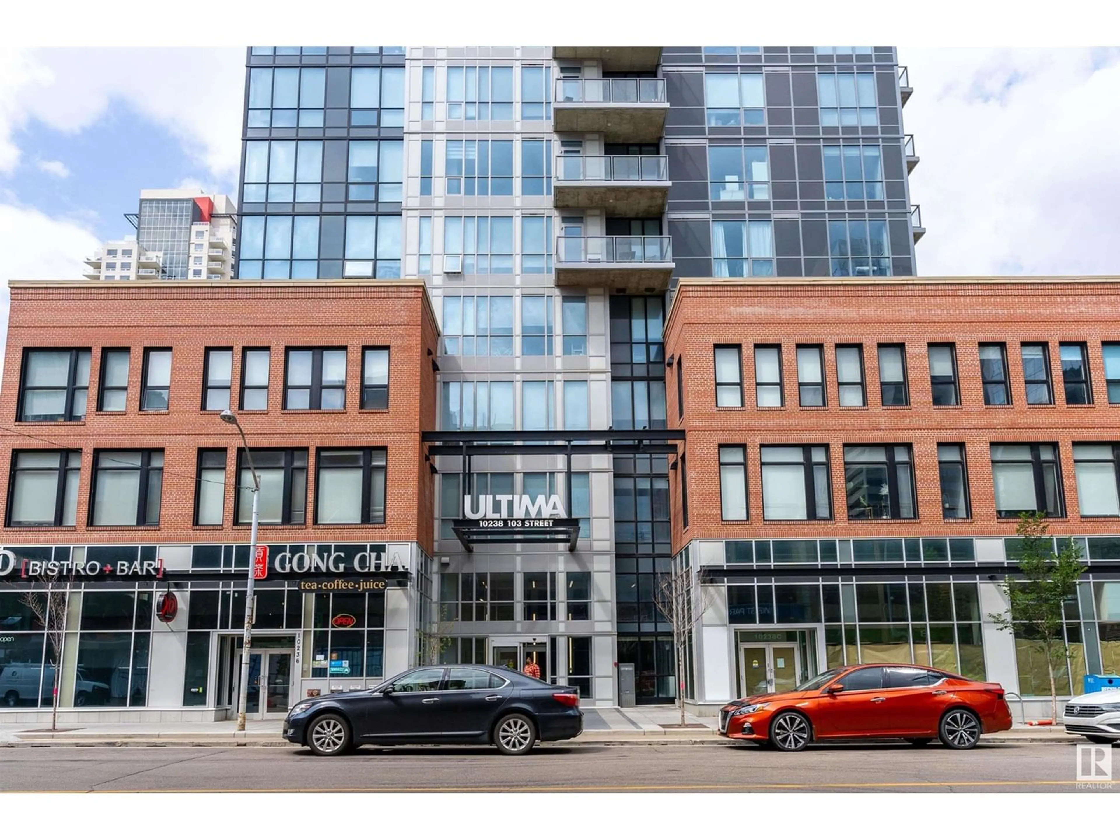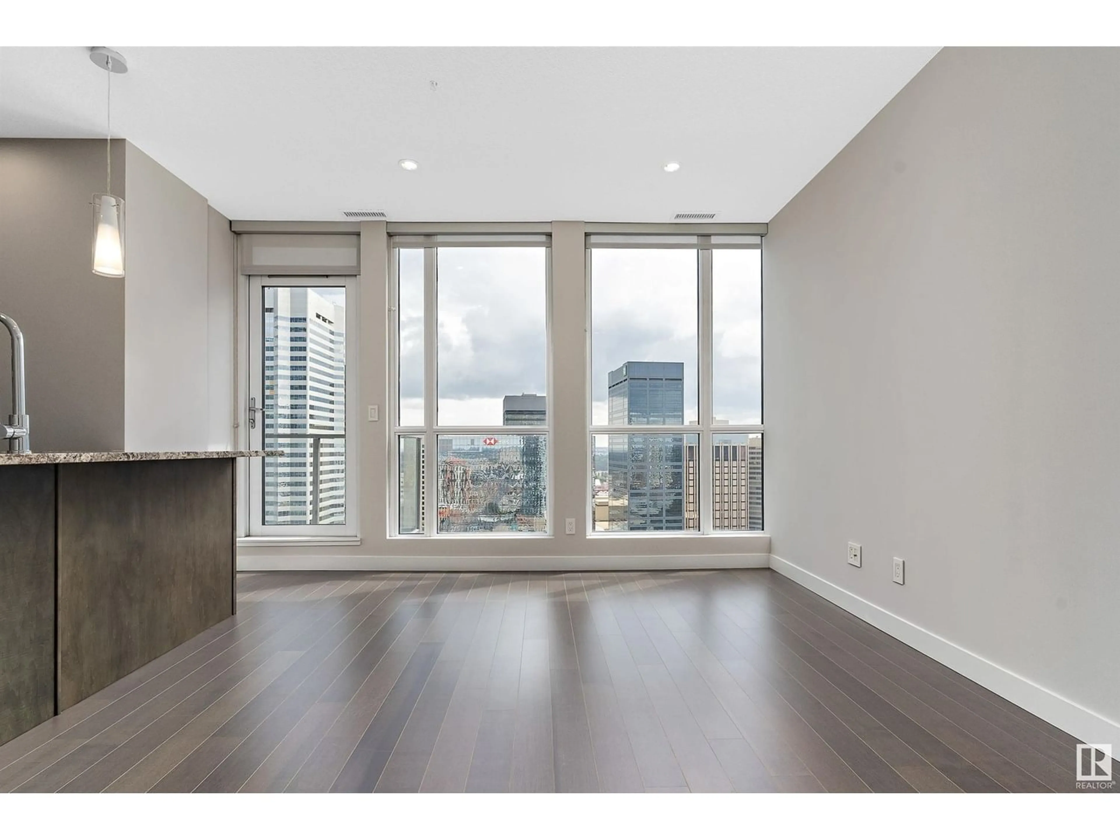#2202 10238 103 ST NW, Edmonton, Alberta T5J0G6
Contact us about this property
Highlights
Estimated ValueThis is the price Wahi expects this property to sell for.
The calculation is powered by our Instant Home Value Estimate, which uses current market and property price trends to estimate your home’s value with a 90% accuracy rate.Not available
Price/Sqft$442/sqft
Est. Mortgage$1,112/mo
Maintenance fees$423/mo
Tax Amount ()-
Days On Market1 year
Description
Welcome to the ICE DISTRICT!! Incredible Views from this ultra modern 22nd floor unit!! Fully upgraded with gorgeous granite countertops, high end stainless steel appliances & A/C with UV filter. The Moss Pit, downtown, & river valley are all visible through the floor to ceiling windows, which bring in tons of natural light. Huge patio with plenty of space for a conversation set to take in the elevated atmosphere. Heated underground parking in one of the most convenient stalls just steps from the elevators on the 2nd level. Building features a sleek exercise room and rooftop patio, perfect for entertaining or meeting the neighbors. This common area features a massive hot tub, kitchen & indoor/outdoor space with BBQs all on the 10th floor with awesome views. Walking distance to EVERYTHING! Rogers Place - 5 min. City Centre Mall - 5 min. Grant MacEwan - 8 min. LRT Station - 14 min. Jasper Ave - 4 min. (Google info) This is your opportunity to live in the amazing ICE DISTRICT at an affordable price!! (id:39198)
Property Details
Interior
Features
Main level Floor
Living room
Dining room
Kitchen
Primary Bedroom
Exterior
Parking
Garage spaces 1
Garage type Heated Garage
Other parking spaces 0
Total parking spaces 1
Condo Details
Inclusions




