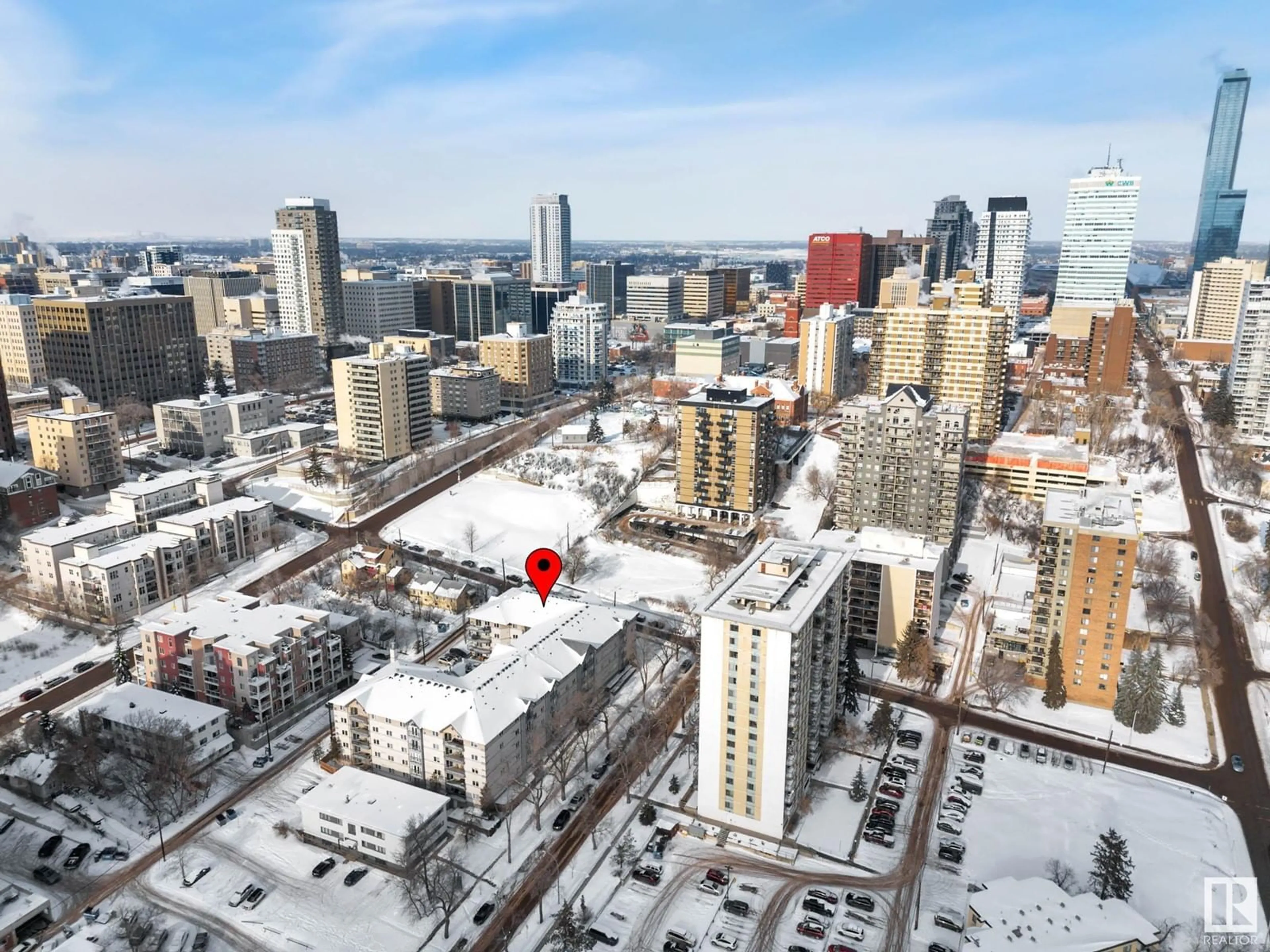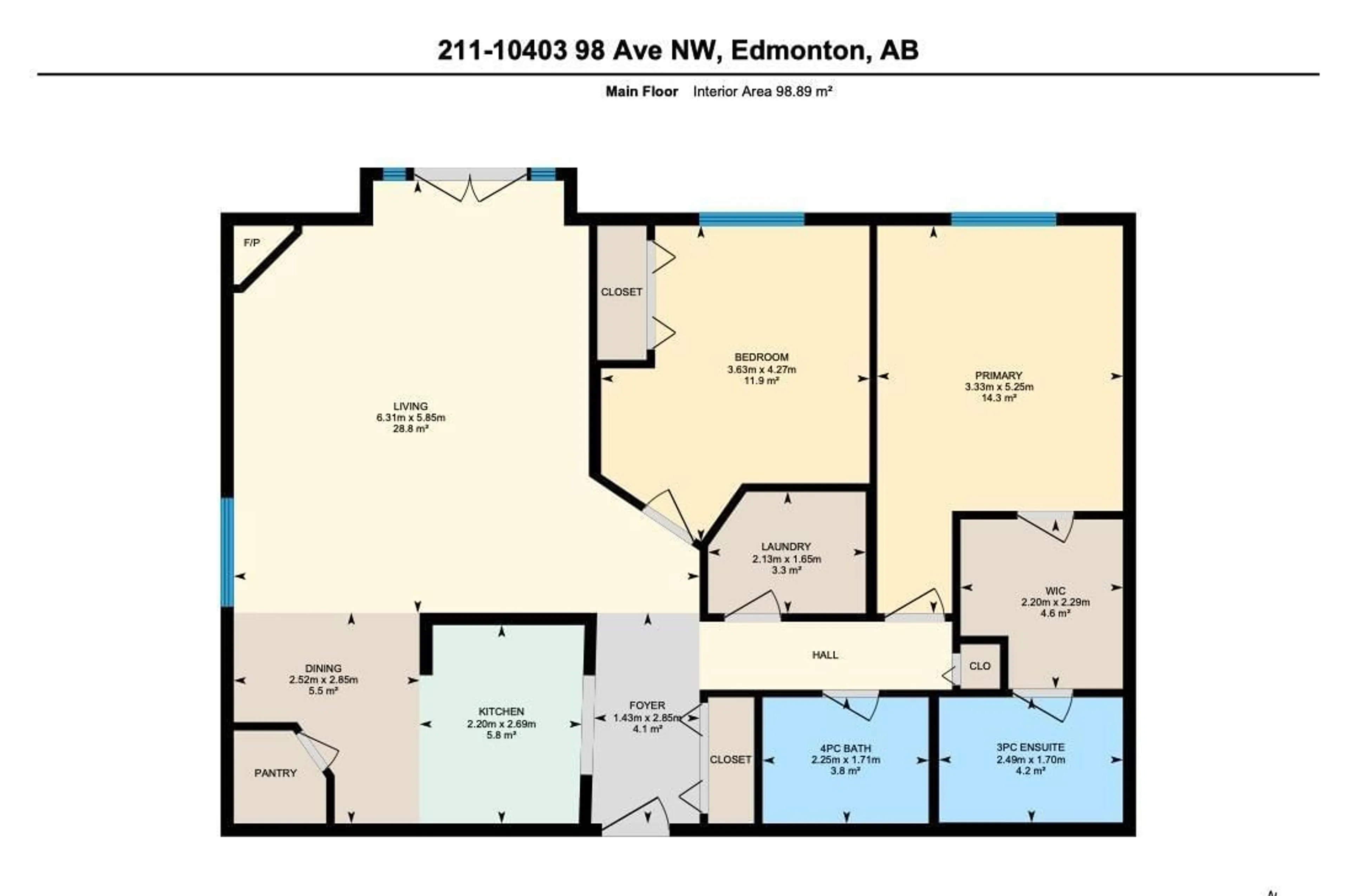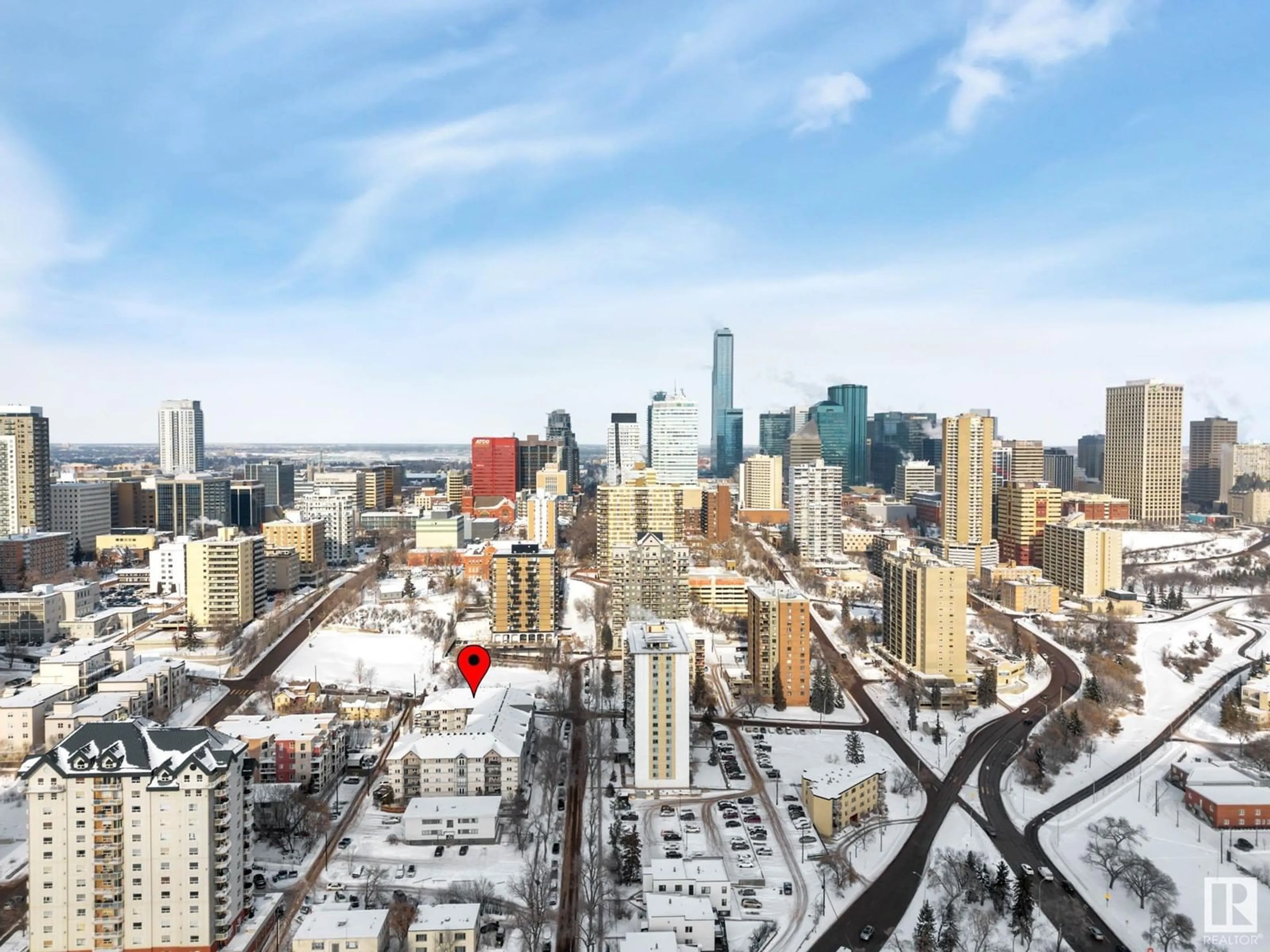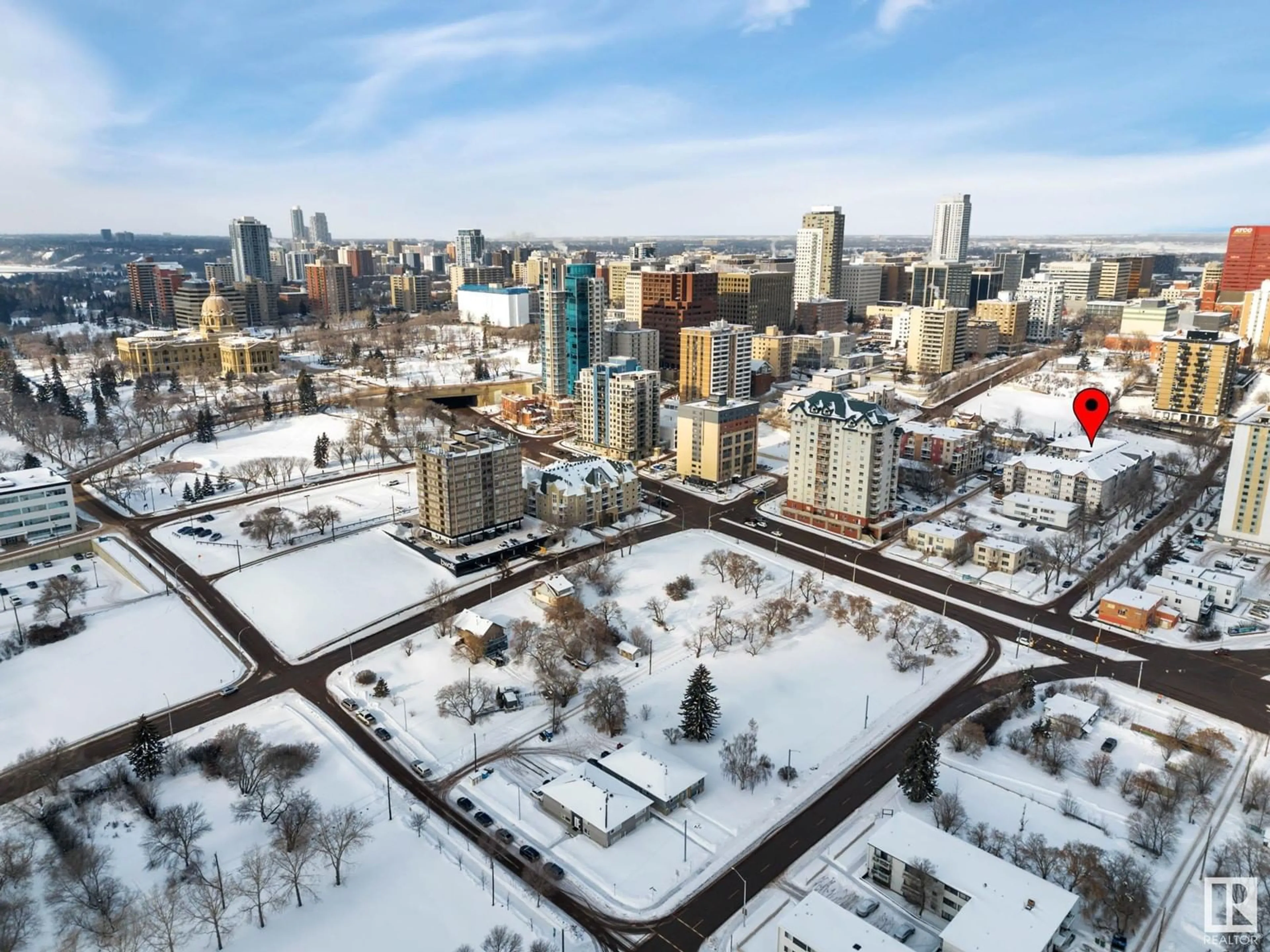#211 10403 98 AV NW, Edmonton, Alberta T5K2Y5
Contact us about this property
Highlights
Estimated ValueThis is the price Wahi expects this property to sell for.
The calculation is powered by our Instant Home Value Estimate, which uses current market and property price trends to estimate your home’s value with a 90% accuracy rate.Not available
Price/Sqft$201/sqft
Est. Mortgage$923/mo
Maintenance fees$512/mo
Tax Amount ()-
Days On Market7 days
Description
LOCATION, LOCATION, LOCATION! Welcome to Mckay Manor with this freshly painted, move-in-ready 2nd floor condo unit featuring 2 bedrooms, 2 FULL bathrooms, in-suite laundry & ample storage. Ideally located to downtown core with transit, shops, entertainment, restaurants, universities & steps away from picturesque River Valley to enjoy a weekend stroll. Fantastic opportunity for 1st time buyers, investors & downsizers. Spacious floor plan boasting living room w/gas fireplace & double garden doors. Quaint kitchen is complimented by timeless white appliances, corner pantry & lots of maple cabinetry. Newly laid carpet in both bedrooms. Owners’ suite has private 3pc ensuite & walk-thru WIC. Reasonable condo fees that include HEAT & WATER…PRICELESS! Titled underground parking stall that is secured & heated, PLUS car wash & ample visitor parking. In-house amenities within complex are aimed to please with exercise room, courtyard & social room. LOVE WHERE YOU LIVE in vibrant downtown Edmonton! For sure a MUST SEE! (id:39198)
Property Details
Interior
Features
Main level Floor
Living room
5.85 m x 6.31 mDining room
2.85 m x 2.52 mKitchen
2.69 m x 2.2 mPrimary Bedroom
5.25 m x 3.33 mExterior
Parking
Garage spaces 1
Garage type -
Other parking spaces 0
Total parking spaces 1
Condo Details
Amenities
Vinyl Windows
Inclusions
Property History
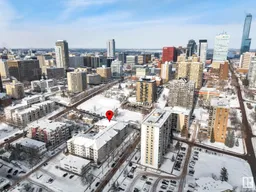 35
35
