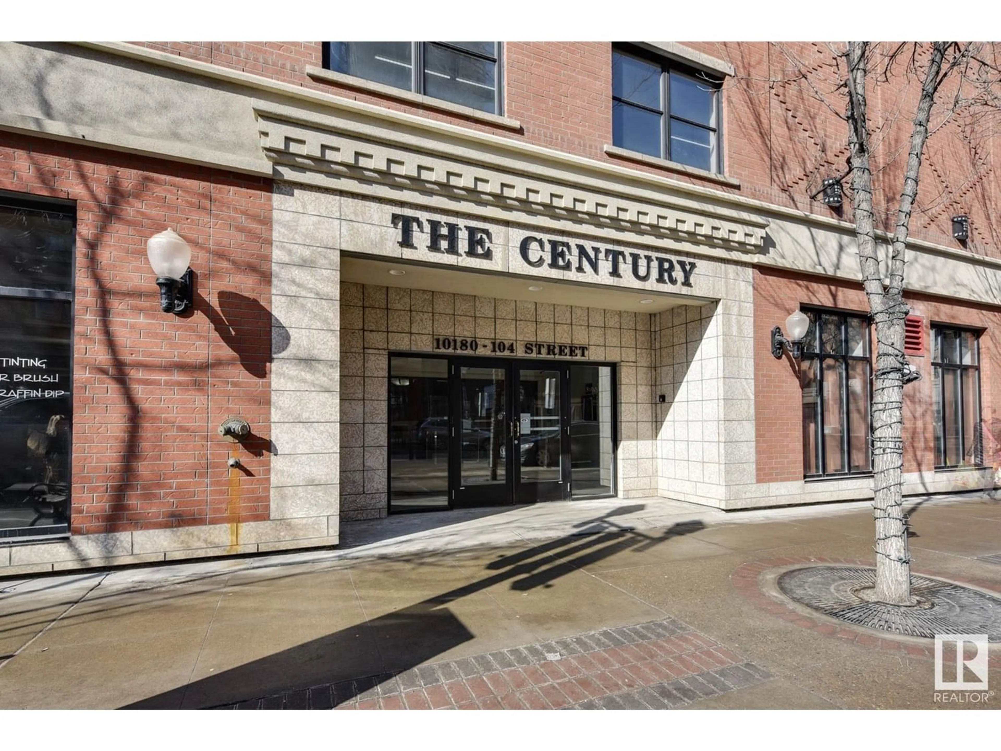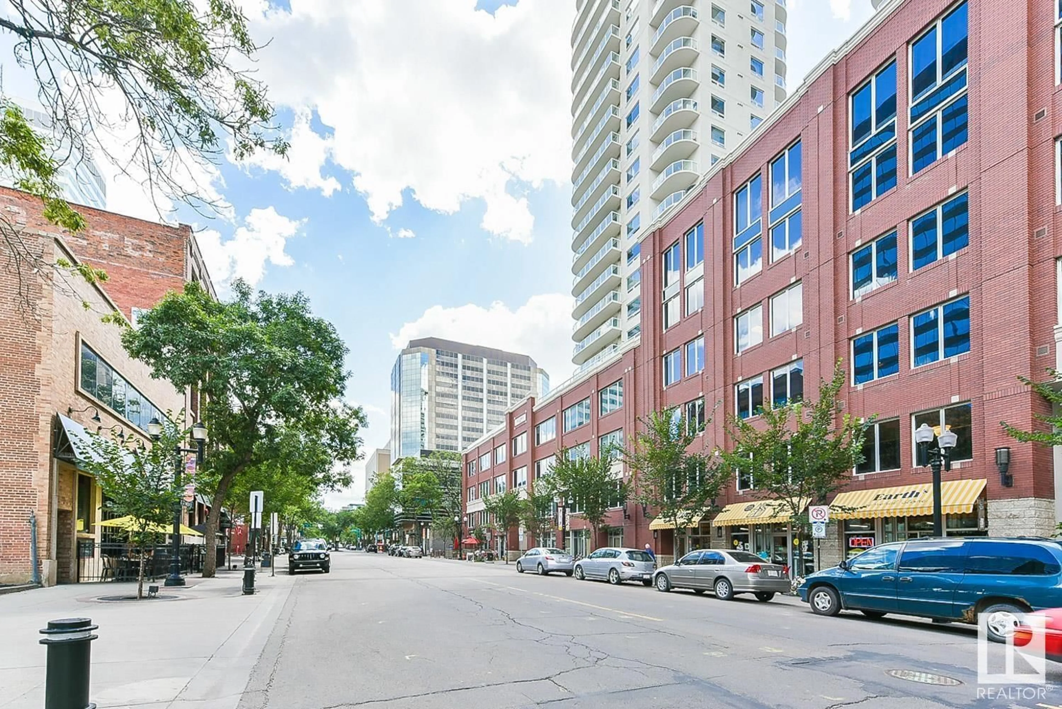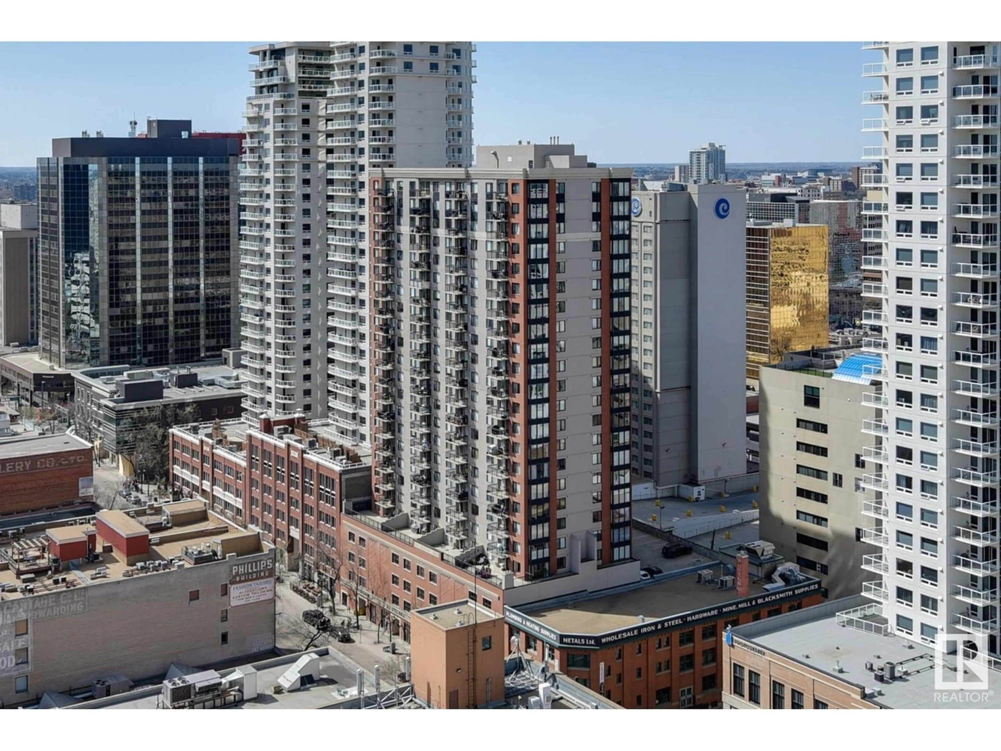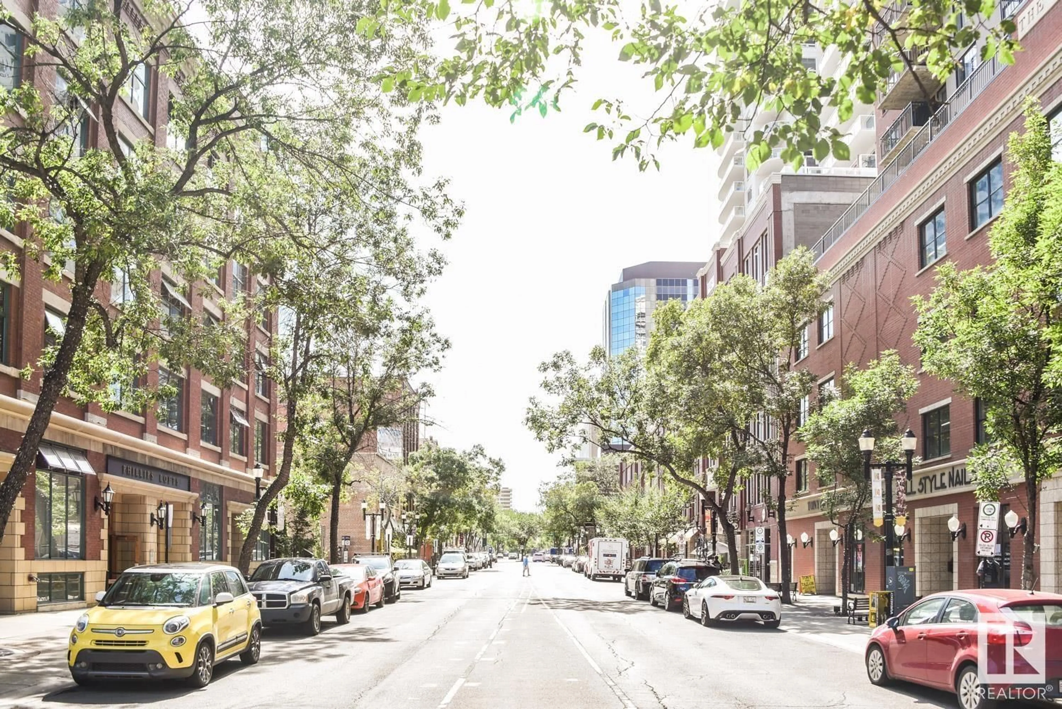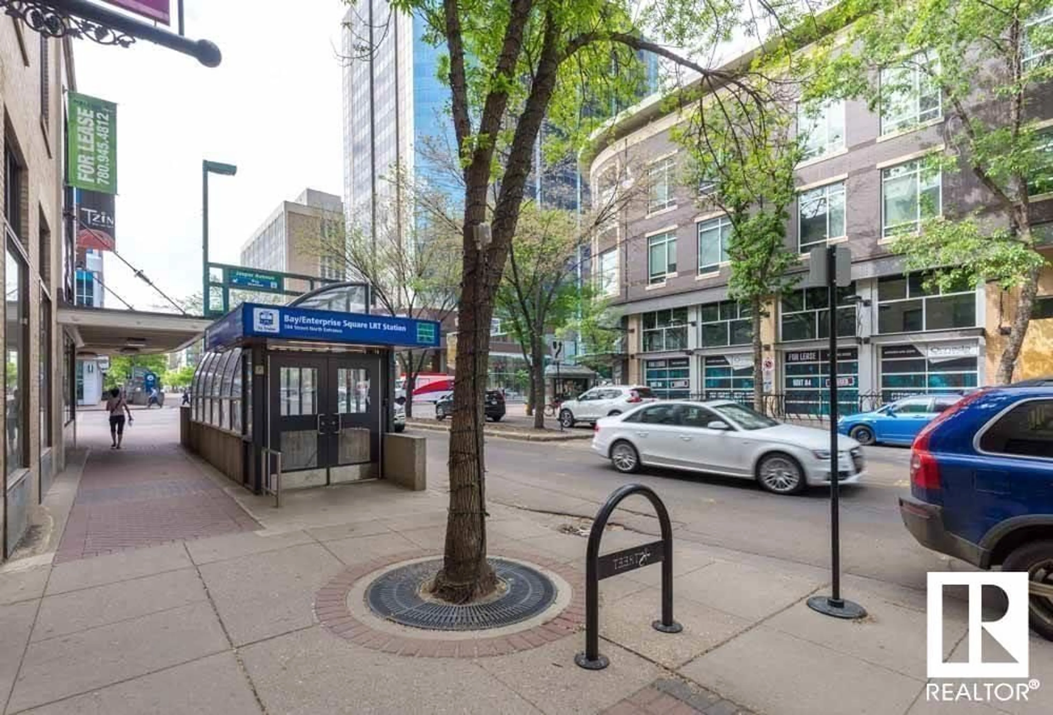#2105 10180 104 ST NW, Edmonton, Alberta T5J1A7
Contact us about this property
Highlights
Estimated ValueThis is the price Wahi expects this property to sell for.
The calculation is powered by our Instant Home Value Estimate, which uses current market and property price trends to estimate your home’s value with a 90% accuracy rate.Not available
Price/Sqft$301/sqft
Est. Mortgage$1,020/mo
Maintenance fees$533/mo
Tax Amount ()-
Days On Market324 days
Description
Wonderful living perched on the 21st floor of The Century. This 2-bdrm home offers amazing views and features; functional floor plan, plenty of windows, hardwood and ceramic flooring, A/C, in-suite laundry and storage, gas line on the spacious balcony, and under ground parking. The building has security doors, secured parking, and a fitness room. Located in the coveted warehouse district and on one of Canada's Top Rated streets; with the Business/Financial Hub, Ice (Arena) District, Fine/Casual Dining, great cafes, night life, grocery stores, The Arts, and Museum within walking distance. On the street the LRT will connect you with the rest of the city in minutes including the U of A, Southgate, Southeast, Nait, and soon to the west end of the city. Tranquil nature at your feet with Parks, and the trails of the River Valley within walking distance. This tree lined street typifies perfect Urban Living full of energy and bustle during the day and calm ambience set with trees dazzling with lights the evening. (id:39198)
Property Details
Interior
Features
Main level Floor
Living room
3.39 m x 3.15 mDining room
2.52 m x 2.32 mKitchen
3.09 m x 2.4 mPrimary Bedroom
3.66 m x 3.4 mExterior
Parking
Garage spaces 1
Garage type Underground
Other parking spaces 0
Total parking spaces 1
Condo Details
Inclusions
Property History
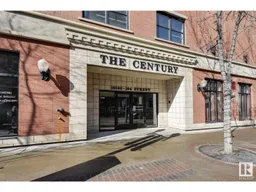 51
51
