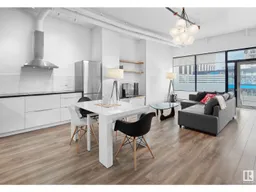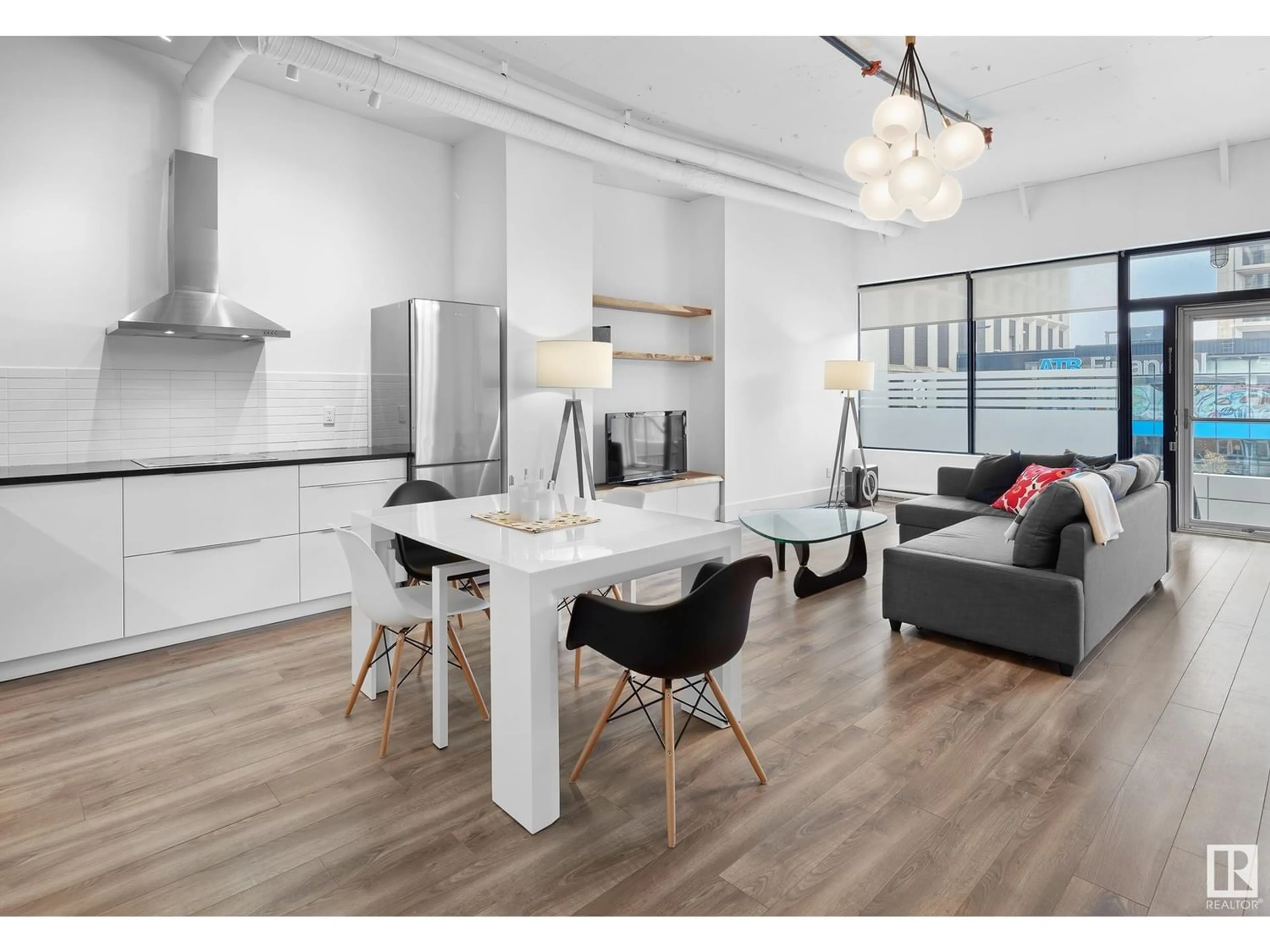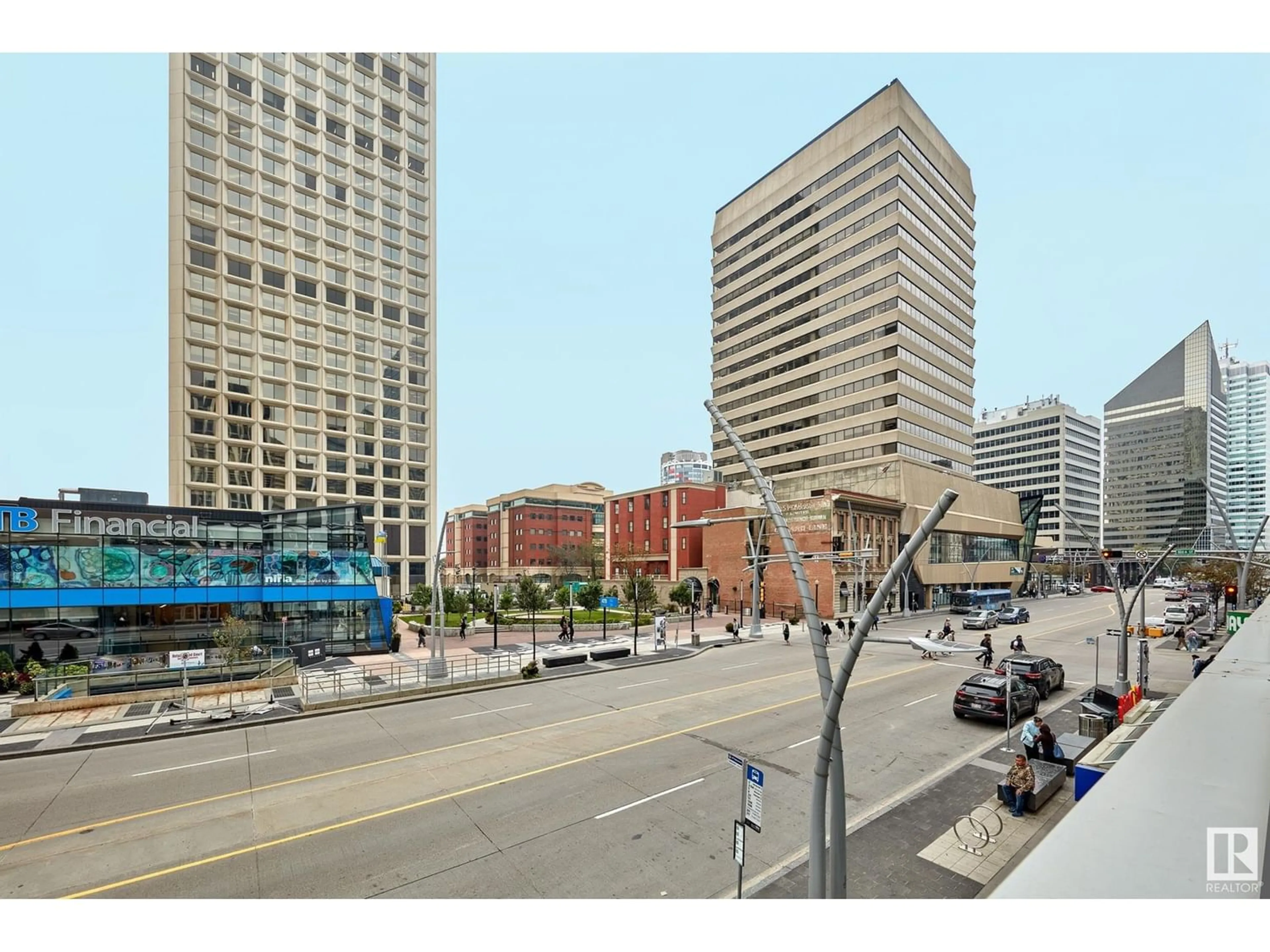#210 10024 JASPER AV NW, Edmonton, Alberta T5J1R9
Contact us about this property
Highlights
Estimated ValueThis is the price Wahi expects this property to sell for.
The calculation is powered by our Instant Home Value Estimate, which uses current market and property price trends to estimate your home’s value with a 90% accuracy rate.Not available
Price/Sqft$216/sqft
Est. Mortgage$773/mo
Maintenance fees$629/mo
Tax Amount ()-
Days On Market180 days
Description
RENOVATED MODERN LOFT - BEST BUY!! Welcome to urban living at the Cambridge Lofts, with a LARGE OUT DOOR PATIO, and just steps away from the Central LRT station! This unit is the crowning jewel of the building, offering a lifestyle of sophistication & convenience! Whether you're a young professional, a student seeking proximity to campus, a single individual with a penchant for downtown vibrancy, or a couple looking for a dynamic urban experience, this loft caters to your every need. The presence of front door staff during most hours ensures a seamless living experience within this perfectly located building. Imagine walking to work in the bustling heart of Downtown, or effortlessly hopping on the LRT to reach the University of Alberta or Grant MacEwan University. MANY SECURE PARKADES in the area. The allure of this loft extends beyond its location, as the modern decor exudes a sense of style and comfort that allows buyers or renters to move in with ease. Air BNB approved! (id:39198)
Property Details
Interior
Features
Main level Floor
Dining room
Living room
5.85 m x 5.07 mKitchen
5.58 m x 3.21 mPrimary Bedroom
3.78 m x 3.52 mCondo Details
Inclusions
Property History
 23
23 23
23 23
23

