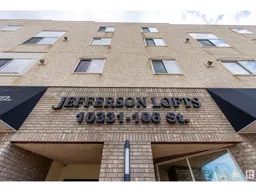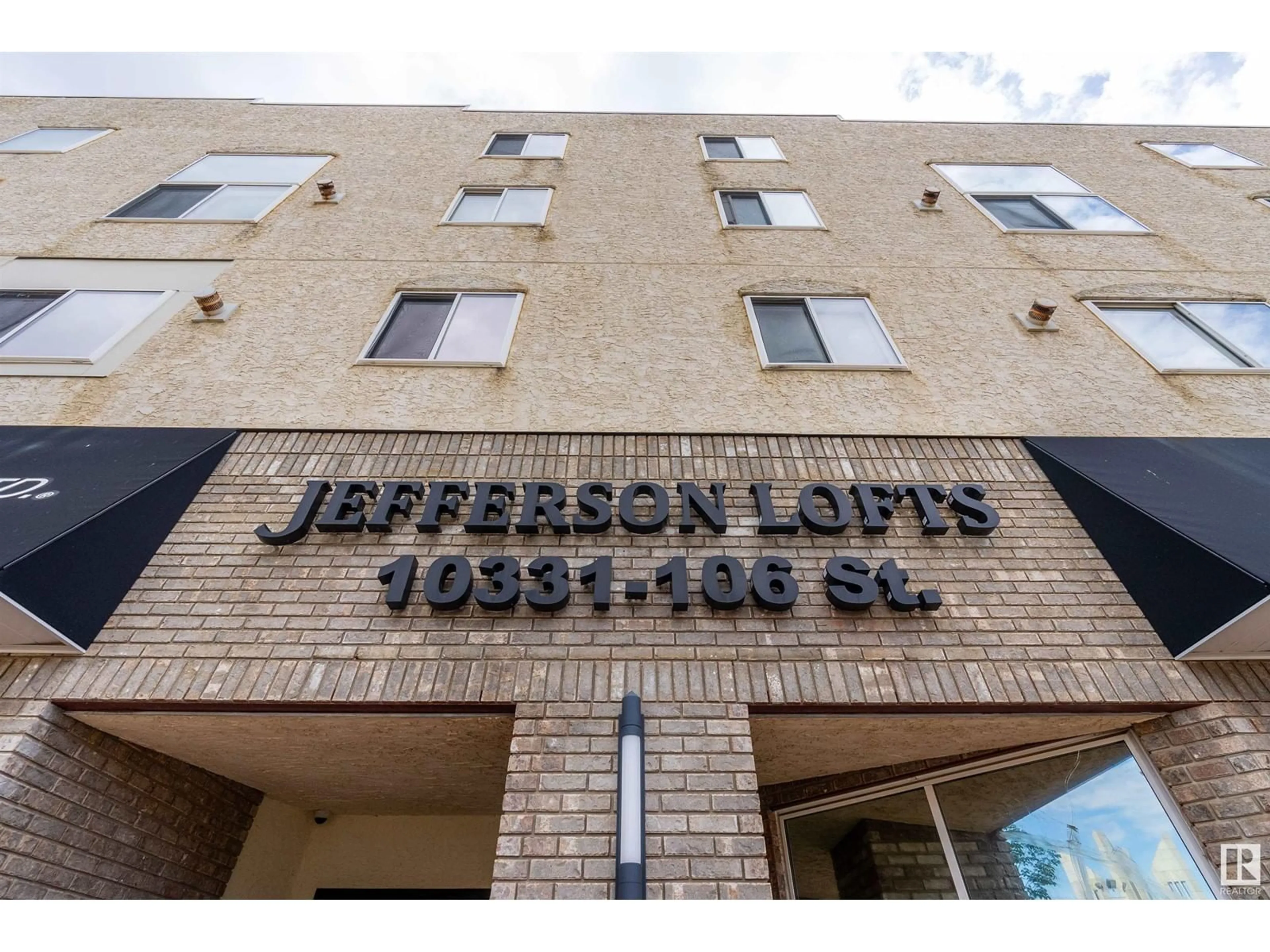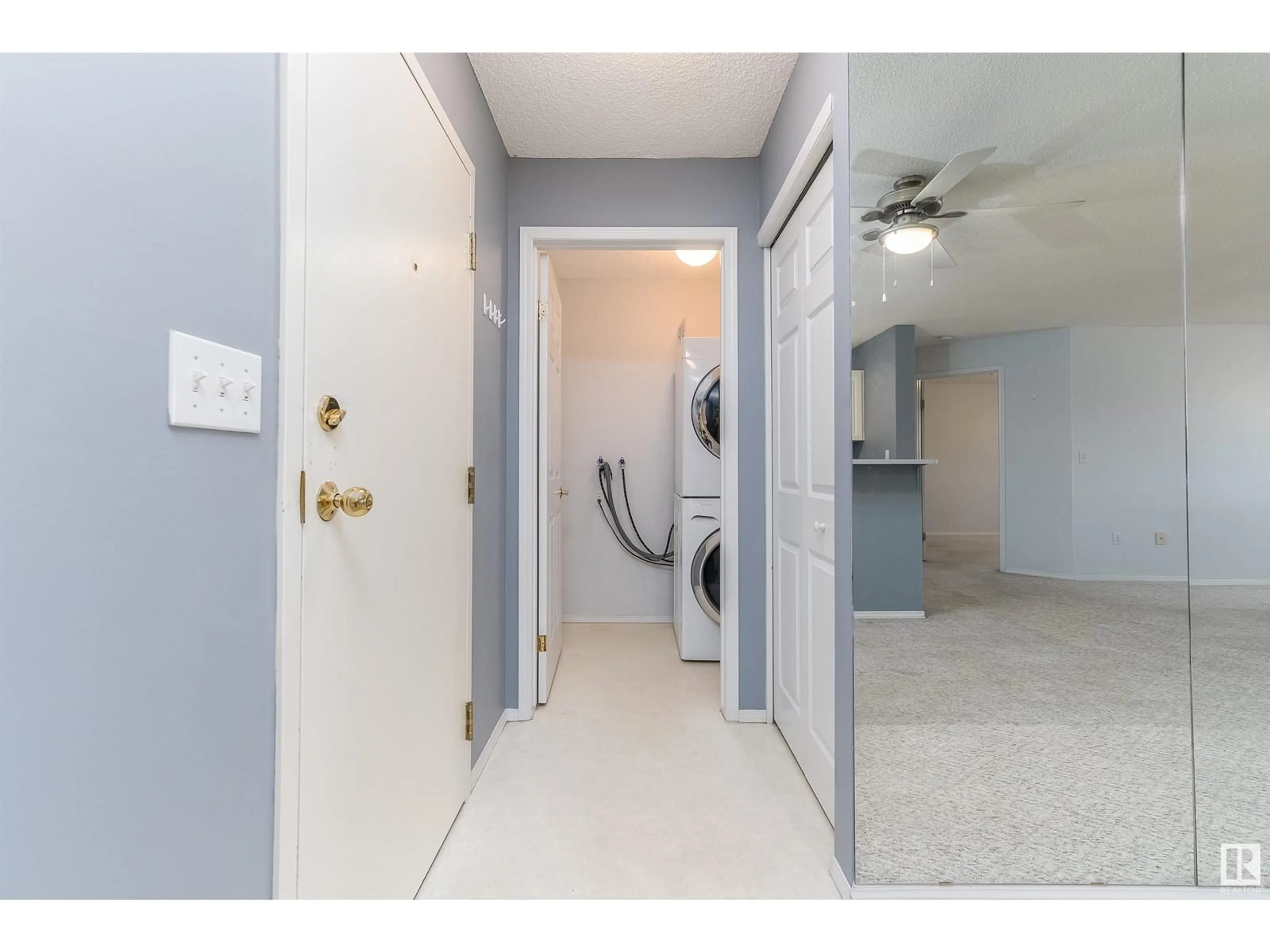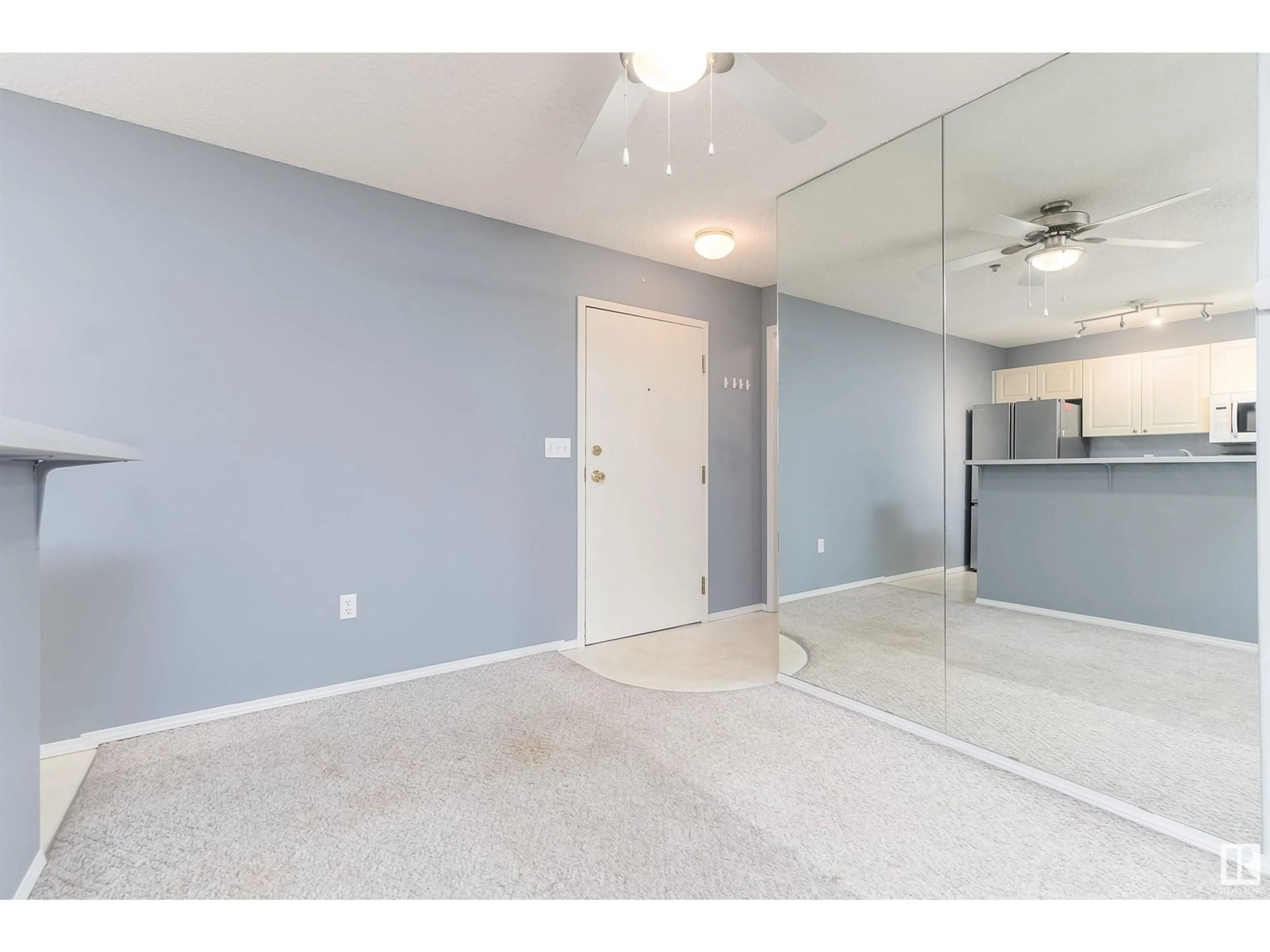#21 10331 106 ST NW, Edmonton, Alberta T5J1H8
Contact us about this property
Highlights
Estimated ValueThis is the price Wahi expects this property to sell for.
The calculation is powered by our Instant Home Value Estimate, which uses current market and property price trends to estimate your home’s value with a 90% accuracy rate.Not available
Price/Sqft$215/sqft
Days On Market3 days
Est. Mortgage$794/mth
Maintenance fees$446/mth
Tax Amount ()-
Description
Perfect condo for either students or as a revenue property! This 2 bedroom/2 bath home includes underground parking stall (titled) and is only 15 steps to Grant Macewan College and a 5 min walk to Rogers Arena. This home is located on the second floor and has the best layout with each bedroom being on opposite sides each with their own bathrooms. Primary bedroom features a walk thru closet into the four piece ensuite. Second bedroom has large windows and closet space and is only steps away from the second full bath in the home. An open layout in the main living space that has the living room, dining room and kitchen is perfect for being a part of all conversations as well as being able to entertain. Large storage room houses a full size newer stackable washer/dryer. Unique condo complex with center courtyard that has picnic tables, a bbq area and gardens gives you a private area to enjoy the outdoors and greenspace while being in the heart of downtown. Shopping, transit and LRT are all at your doorstep. (id:39198)
Property Details
Interior
Features
Main level Floor
Living room
Dining room
Kitchen
Primary Bedroom
Exterior
Parking
Garage spaces 1
Garage type Underground
Other parking spaces 0
Total parking spaces 1
Condo Details
Amenities
Ceiling - 9ft
Inclusions
Property History
 42
42


