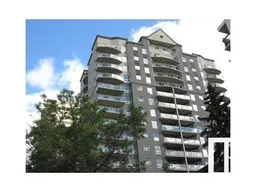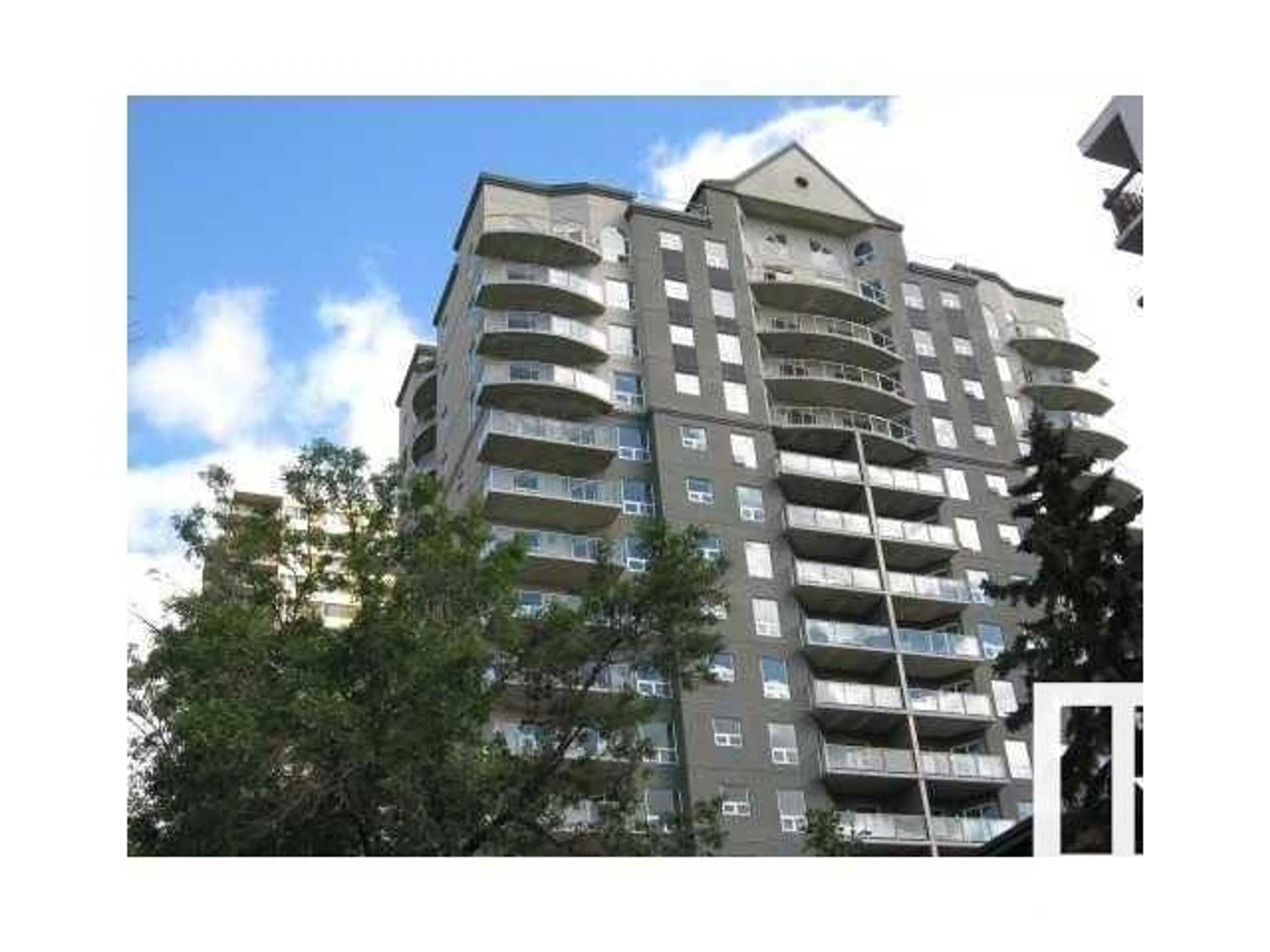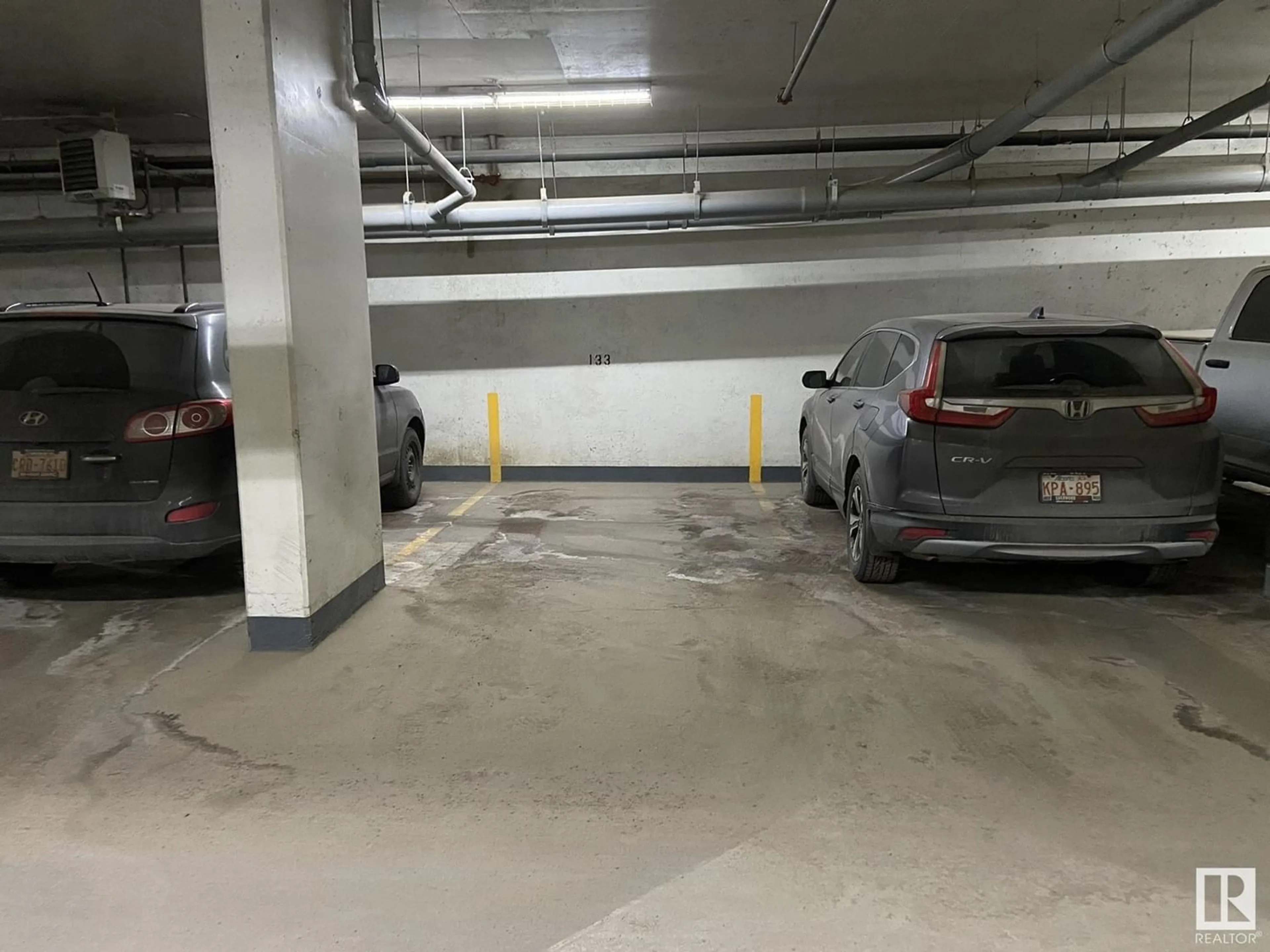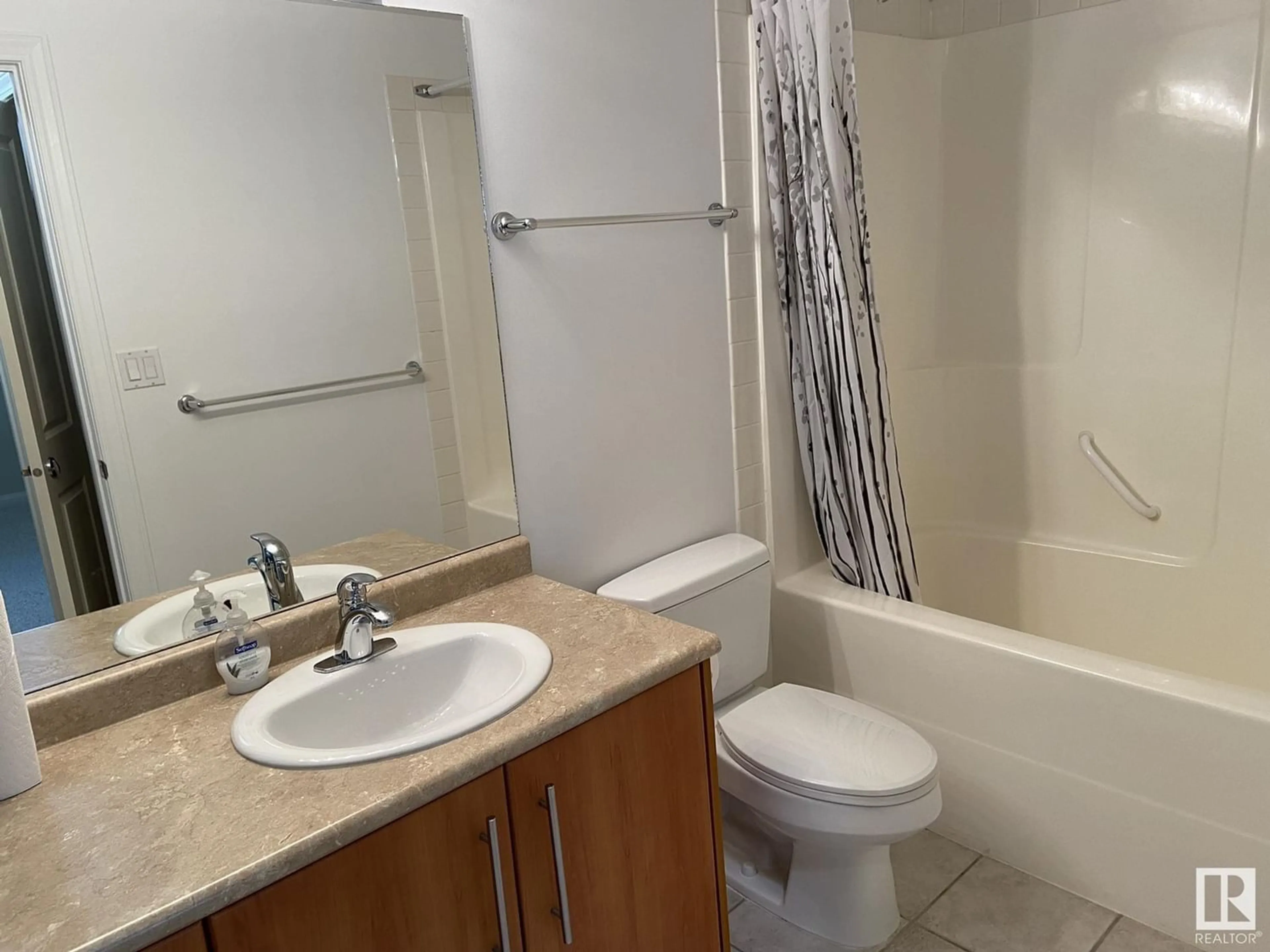#205 9819 104 ST NW, Edmonton, Alberta T5K0Y8
Contact us about this property
Highlights
Estimated ValueThis is the price Wahi expects this property to sell for.
The calculation is powered by our Instant Home Value Estimate, which uses current market and property price trends to estimate your home’s value with a 90% accuracy rate.Not available
Price/Sqft$266/sqft
Days On Market137 days
Est. Mortgage$1,009/mth
Maintenance fees$659/mth
Tax Amount ()-
Description
This spectacular SHOW HOME CONDITION 2 bedroom, 2 bathroom and underground parking condo just steps away from the excitement of downtown! While still being conveniently located, this property is set back just enough from downtown to offer a peaceful, beautifully landscaped area with a stunning southward view of the river valley. Enjoy proximity to the LRT, the serenity of the river valley trails, and all the livelihood of Jasper Avenue. This unit boasts hardwood flooring, stainless steel appliances, air conditioning, in-suite laundry, and sound-proof concrete construction. The master bedroom features a walk-through closet into a 4 piece ensuite bathroom. The laundry room allows for ample storage, and the spacious balcony is fitted with a natural gas line for all your summer grilling & entertaining needs. Come and join the community at Vivacity One with included access to the exercise room, amenities room, and gorgeous rooftop garden patio! (id:39198)
Property Details
Interior
Features
Main level Floor
Dining room
Kitchen
Primary Bedroom
Living room
Condo Details
Inclusions
Property History
 18
18


