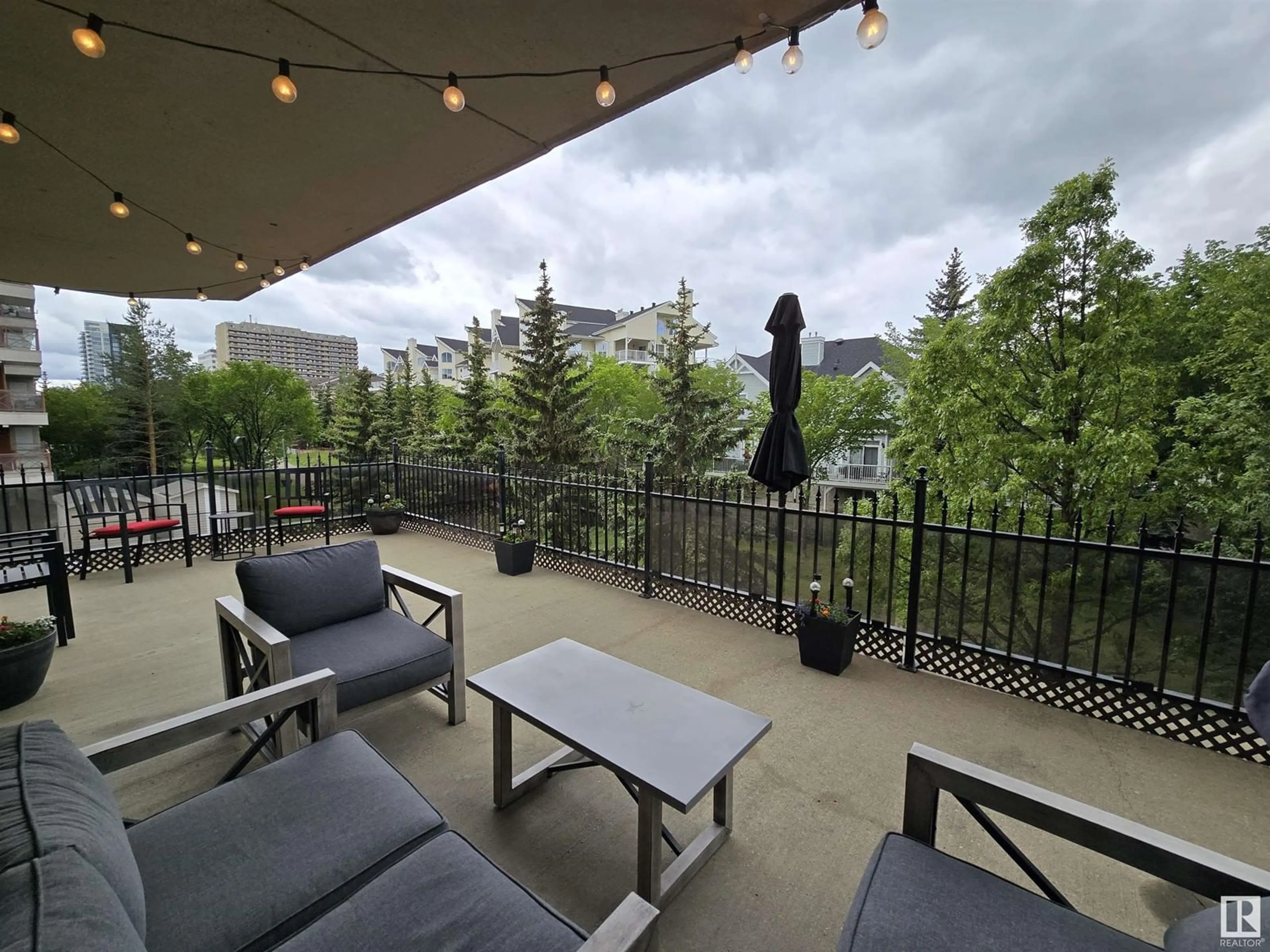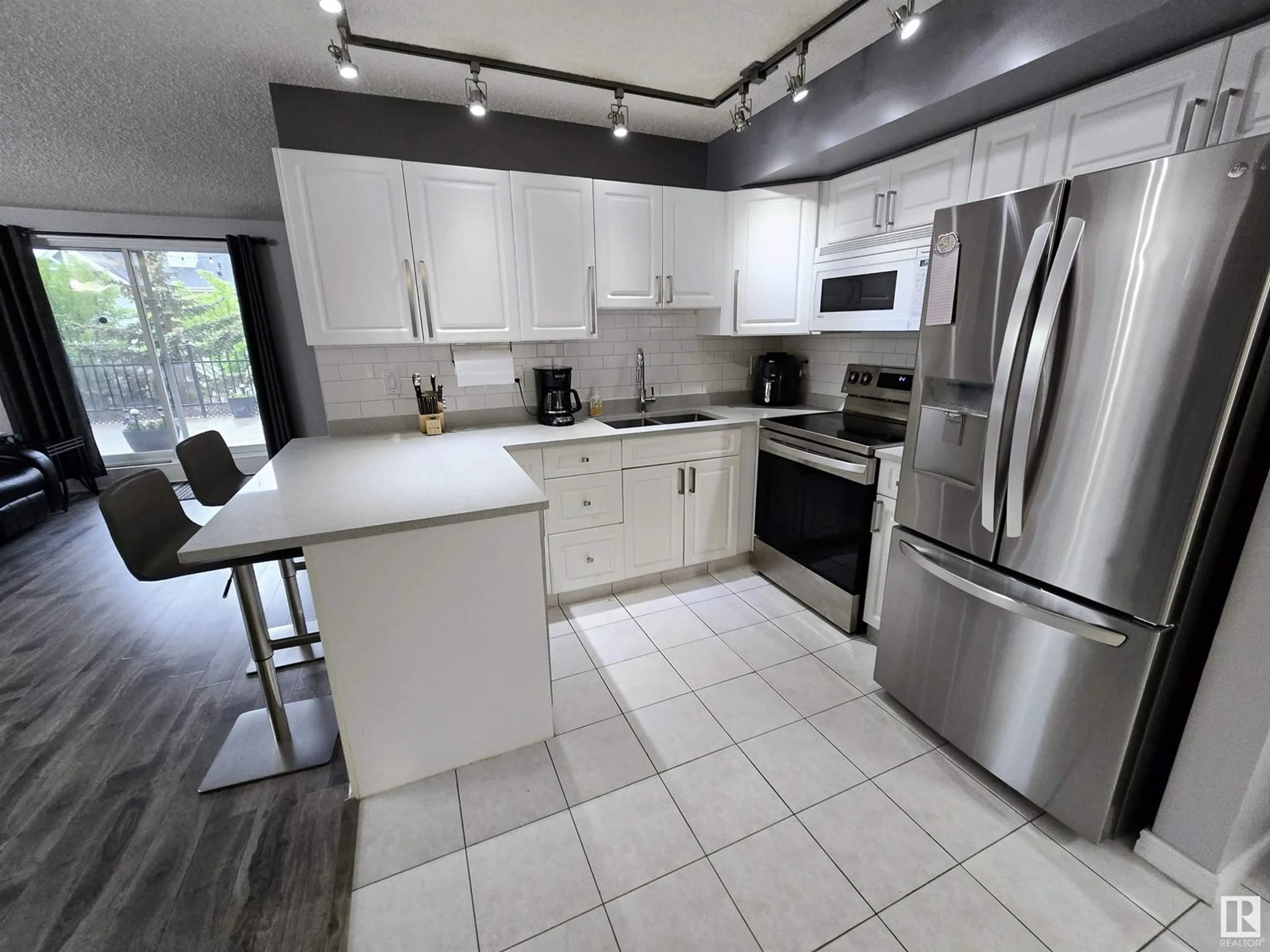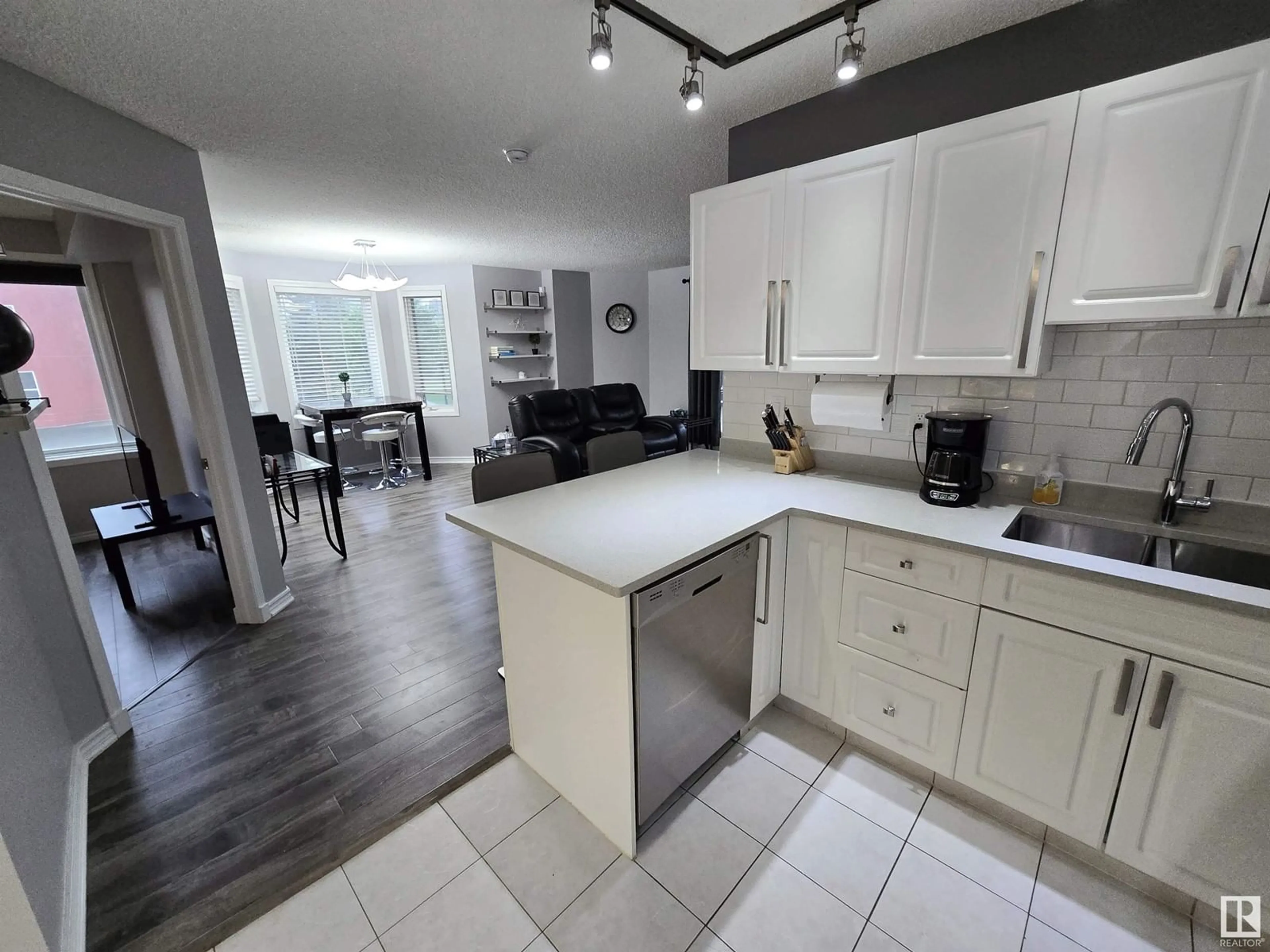#205 10909 103 AV NW, Edmonton, Alberta T5K2W7
Contact us about this property
Highlights
Estimated ValueThis is the price Wahi expects this property to sell for.
The calculation is powered by our Instant Home Value Estimate, which uses current market and property price trends to estimate your home’s value with a 90% accuracy rate.Not available
Price/Sqft$485/sqft
Est. Mortgage$1,675/mo
Maintenance fees$483/mo
Tax Amount ()-
Days On Market29 days
Description
You NEED to see this stunning, fully updated condominium home. This 2 bed, 2 bath condo unit feels much more like a house than a condo. With quartz counter tops all throughout, laminate flooring, and best of all the MASSIVE 32x12 foot partly covered patio overlooking a beautifully green walking path. When you sit out on the patio you completely forget you are right downtown. The appliances have all been upgraded, and the entire unit is immaculately beautiful and clean. Don't miss your chance to own this haven in the central area of Downtown Edmonton. This unit comes with 2 titled oversized underground parking stalls side by side, and a titled storage unit. This is the ideal low maintenance condo living without compromising on comfort & luxury. This would be perfect for anybody looking to downsize comfortably, or for students attending university. (id:39198)
Property Details
Interior
Features
Main level Floor
Living room
16.2 m x measurements not availableDining room
6.5 m x measurements not availableKitchen
9.3 m x measurements not availablePrimary Bedroom
12.5 m x measurements not availableExterior
Parking
Garage spaces 2
Garage type Underground
Other parking spaces 0
Total parking spaces 2
Condo Details
Inclusions
Property History
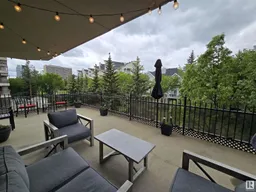 33
33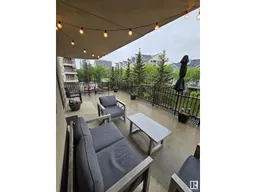 33
33
