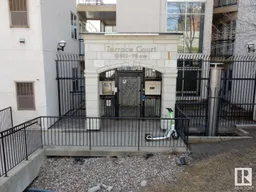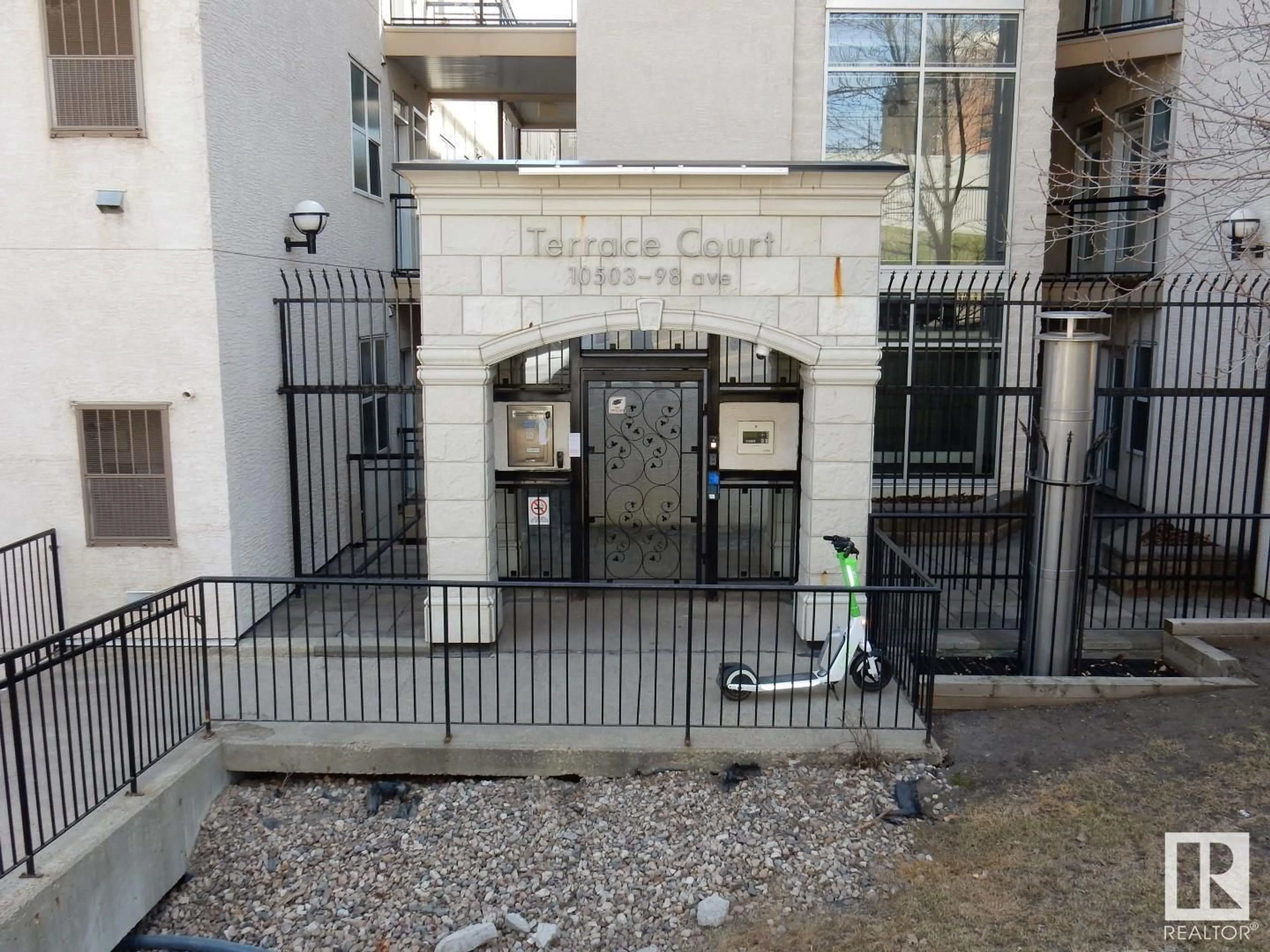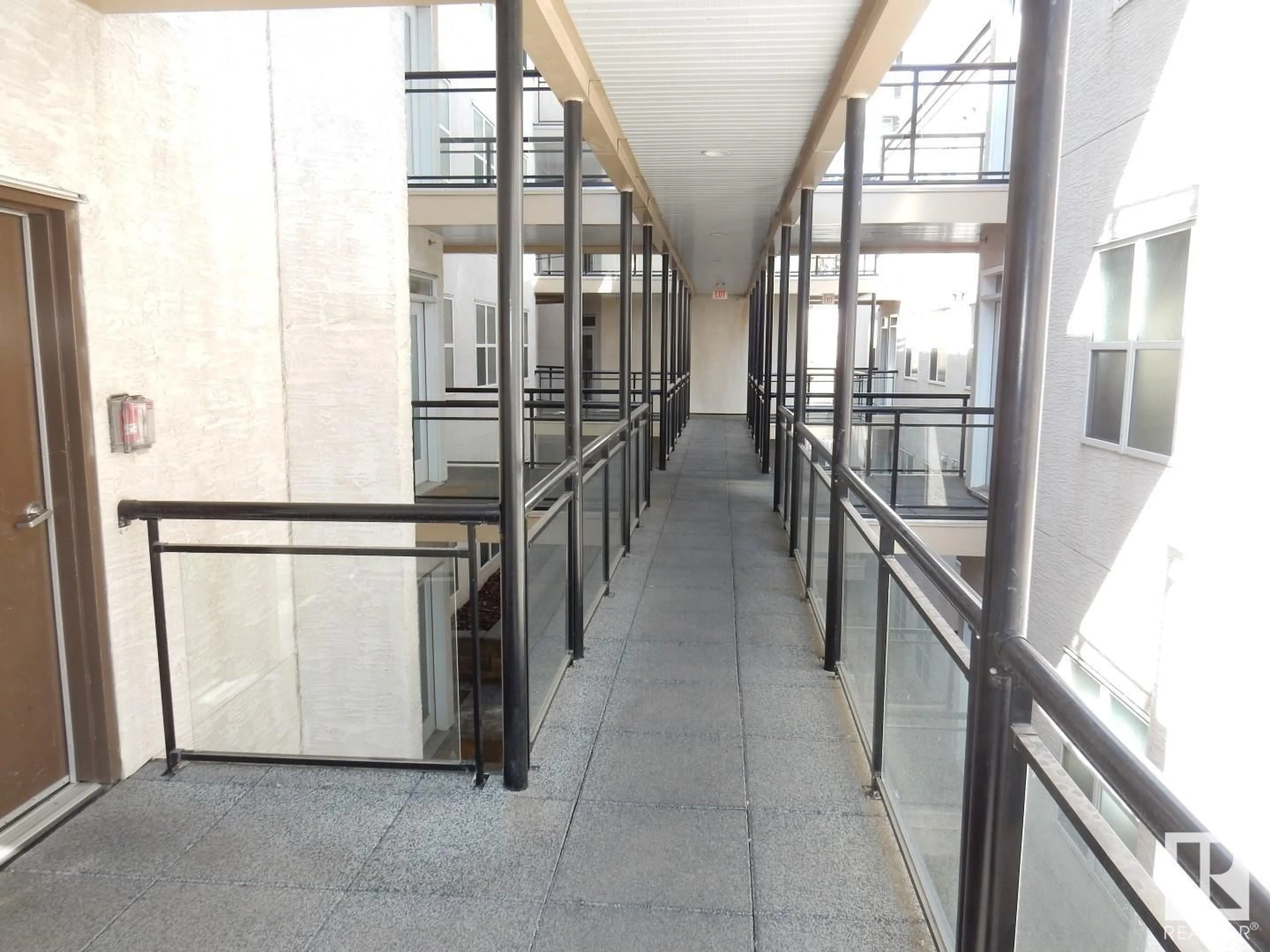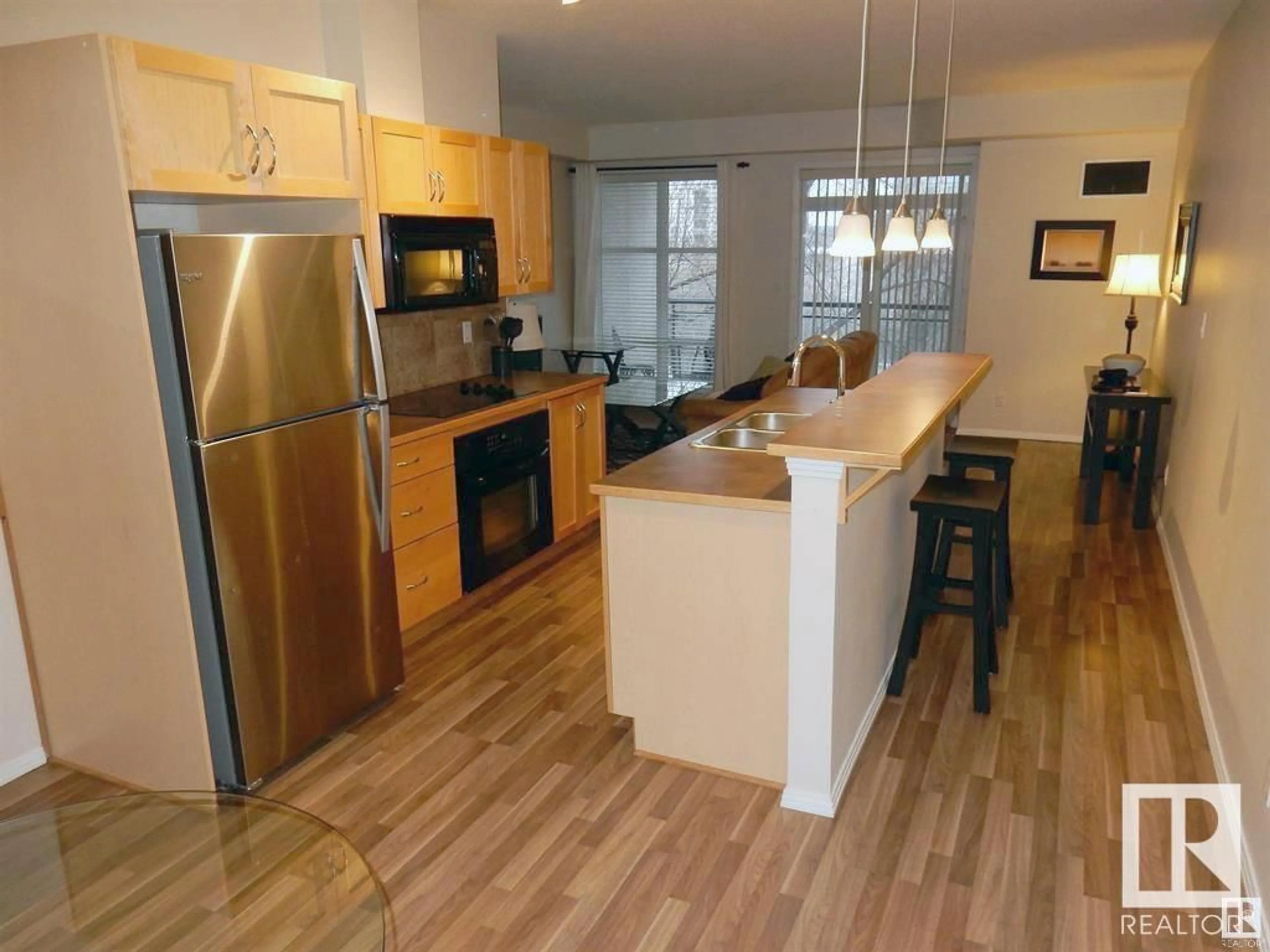#205 10503 98 AV NW, Edmonton, Alberta T5K0B2
Contact us about this property
Highlights
Estimated ValueThis is the price Wahi expects this property to sell for.
The calculation is powered by our Instant Home Value Estimate, which uses current market and property price trends to estimate your home’s value with a 90% accuracy rate.Not available
Price/Sqft$216/sqft
Est. Mortgage$665/mo
Maintenance fees$428/mo
Tax Amount ()-
Days On Market232 days
Description
COMPLETELY FULLY FURNISHED UNIT right down to the silverware. Bring your suitcase and move in. Conveniently located close to Government offices, River Valley, Ice District, U of A, Grant MacEwan LRT and all amenities. When you enter this trendy unit you are greeted by SEEMINGLY ENDLESS GLEAMING LAMINATE FLOORING. There is a gorgeous kitchen with an abundance of maple cabinets, a huge island with breakfast counter and black appliances. There is a formal eating area and a huge, bright living room with sliding patio doors to a huge private balcony. Other features include: a large primary bedroom with a window air conditioner, 4 piece bathroom with stackable washer and dryer, and an UNDERGROUND HEATED TITLED PARKING STALL. There is also visitor parking and lots of storage in the unit. TERRACE COURT is a very unique style with pedways and an open courtyard. This one of a kind property is tastefully decorated and painted in warm inviting colours and is Must to See!! ALL CONTENTS NEGOTIABLE ! (id:39198)
Property Details
Interior
Features
Main level Floor
Living room
4.5 m x 3.87 mDining room
3.7 m x 3.3 mKitchen
4.21 m x 3.2 mPrimary Bedroom
3.64 m x 3.4 mExterior
Parking
Garage spaces 1
Garage type -
Other parking spaces 0
Total parking spaces 1
Condo Details
Inclusions
Property History
 22
22


