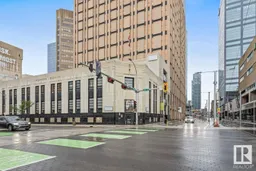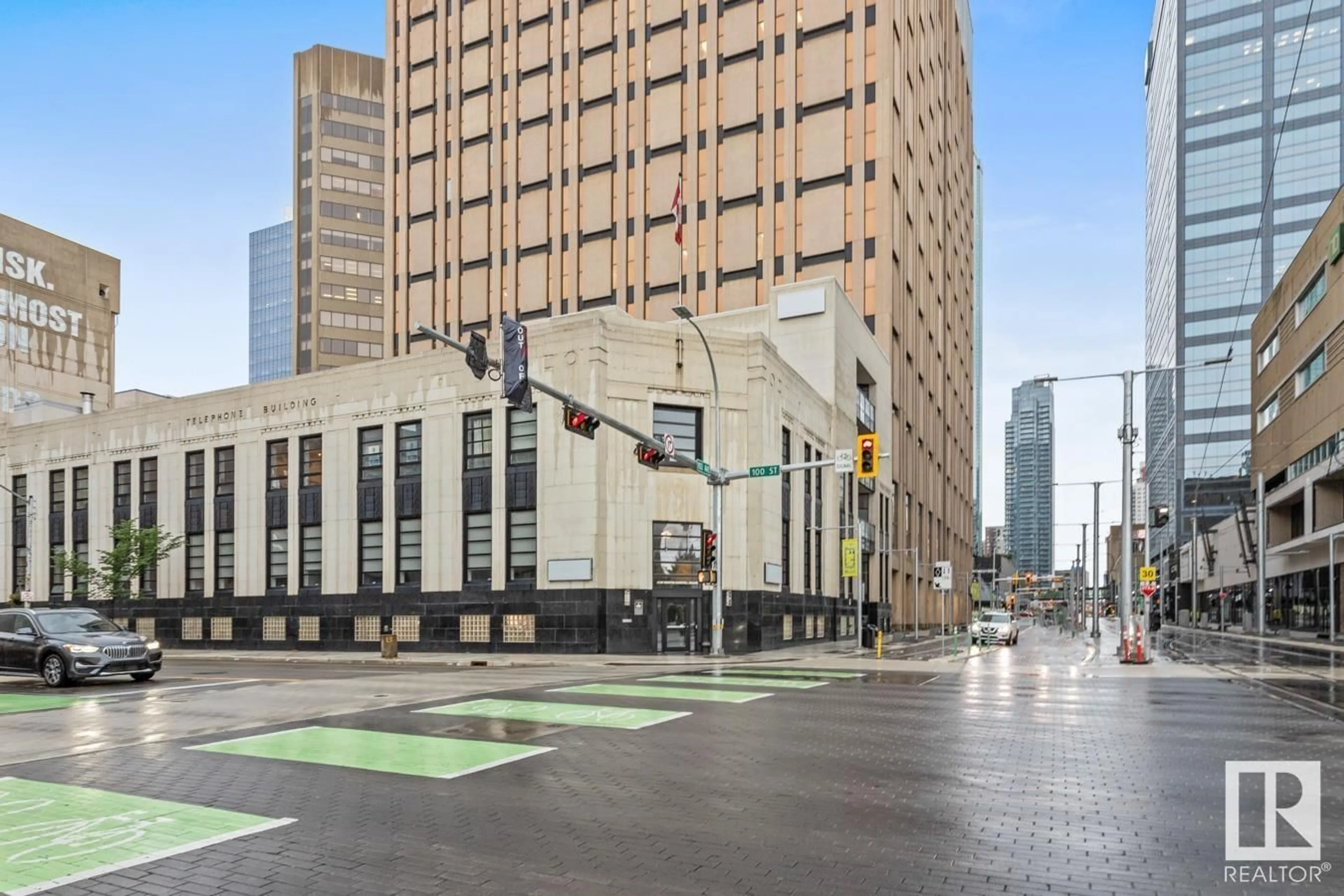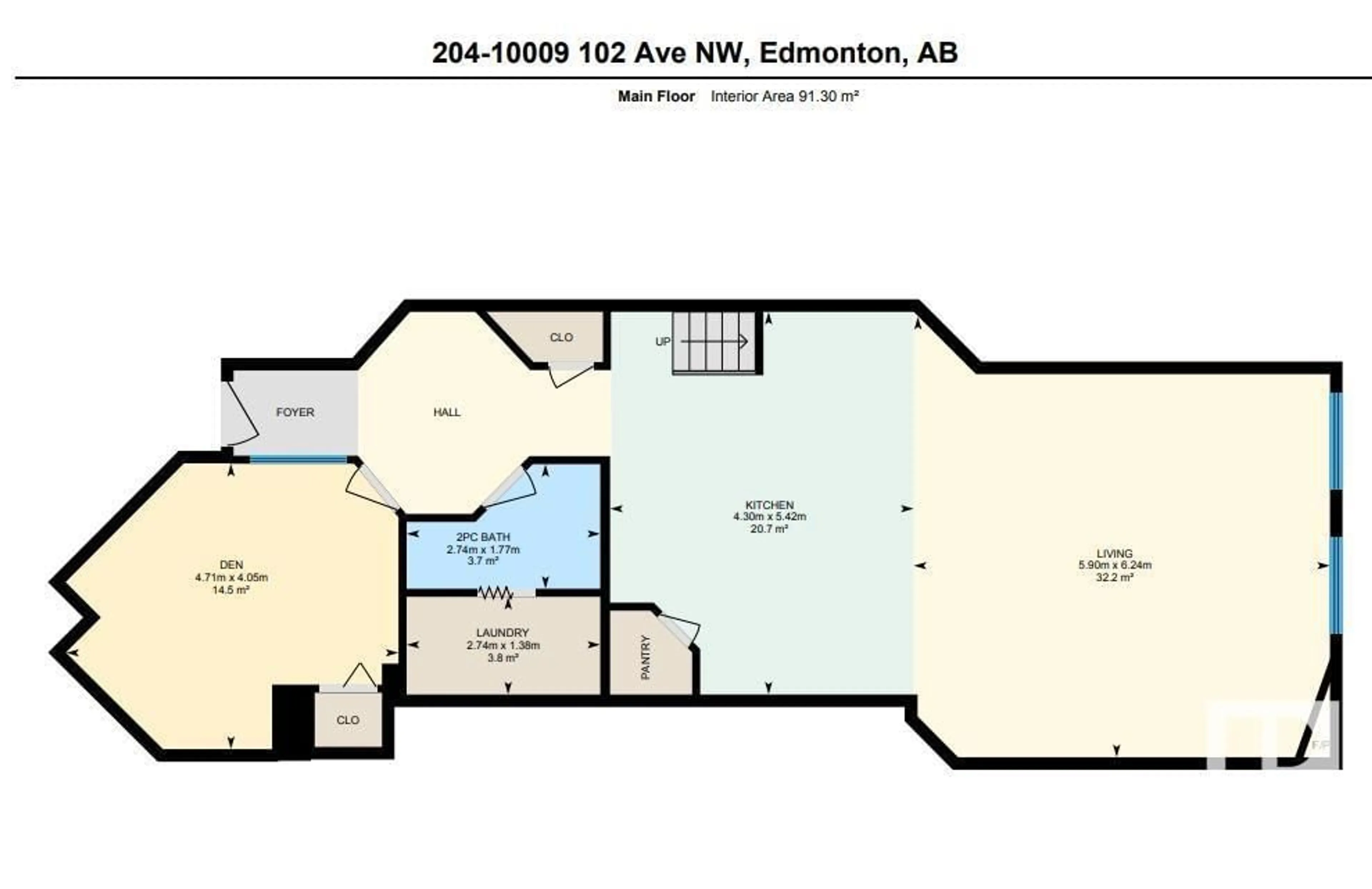#204 10009 102 AV NW, Edmonton, Alberta T5J5B6
Contact us about this property
Highlights
Estimated ValueThis is the price Wahi expects this property to sell for.
The calculation is powered by our Instant Home Value Estimate, which uses current market and property price trends to estimate your home’s value with a 90% accuracy rate.Not available
Price/Sqft$368/sqft
Est. Mortgage$2,147/mo
Maintenance fees$914/mo
Tax Amount ()-
Days On Market82 days
Description
Experience urban living at its finest in this fully renovated 1-bdrm loft + den that seamlessly blends modern elegance with industrial charm. With soaring 16-foot ceilings & striking steel, wood, & brick accents, this open-concept space is bathed in natural light, creating an inviting atmosphere. The modern kitchen is a chefs delight, featuring stainless stl appliances, a spacious pantry, & a large island thats perfect for entertaining or casual dining. The loft bdrm boasts a private 3-pce ensuite bath, while a 2nd bath on the main fl adds extra convenience. Enjoy the ease of in-suite laundry, underground parking & storage locker. Whether hosting guests or enjoying a quiet night in, this loft perfectly balances style & functionality. Located in a vibrant area close to shops, restaurants & transit, this 1-of-a-kind loft with access to rooftop patio is perfect for professionals, creatives, or anyone looking to embrace an elevated urban lifestyle. Dont miss the chance to make this stunning space your own! (id:39198)
Property Details
Interior
Features
Main level Floor
Living room
6.24 m x 5.9 mKitchen
5.42 m x 4.3 mDen
4.05 m x 4.71 mLaundry room
1.38 m x 2.74 mCondo Details
Inclusions
Property History
 30
30

