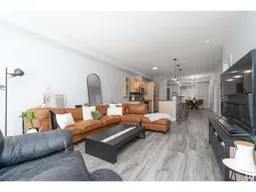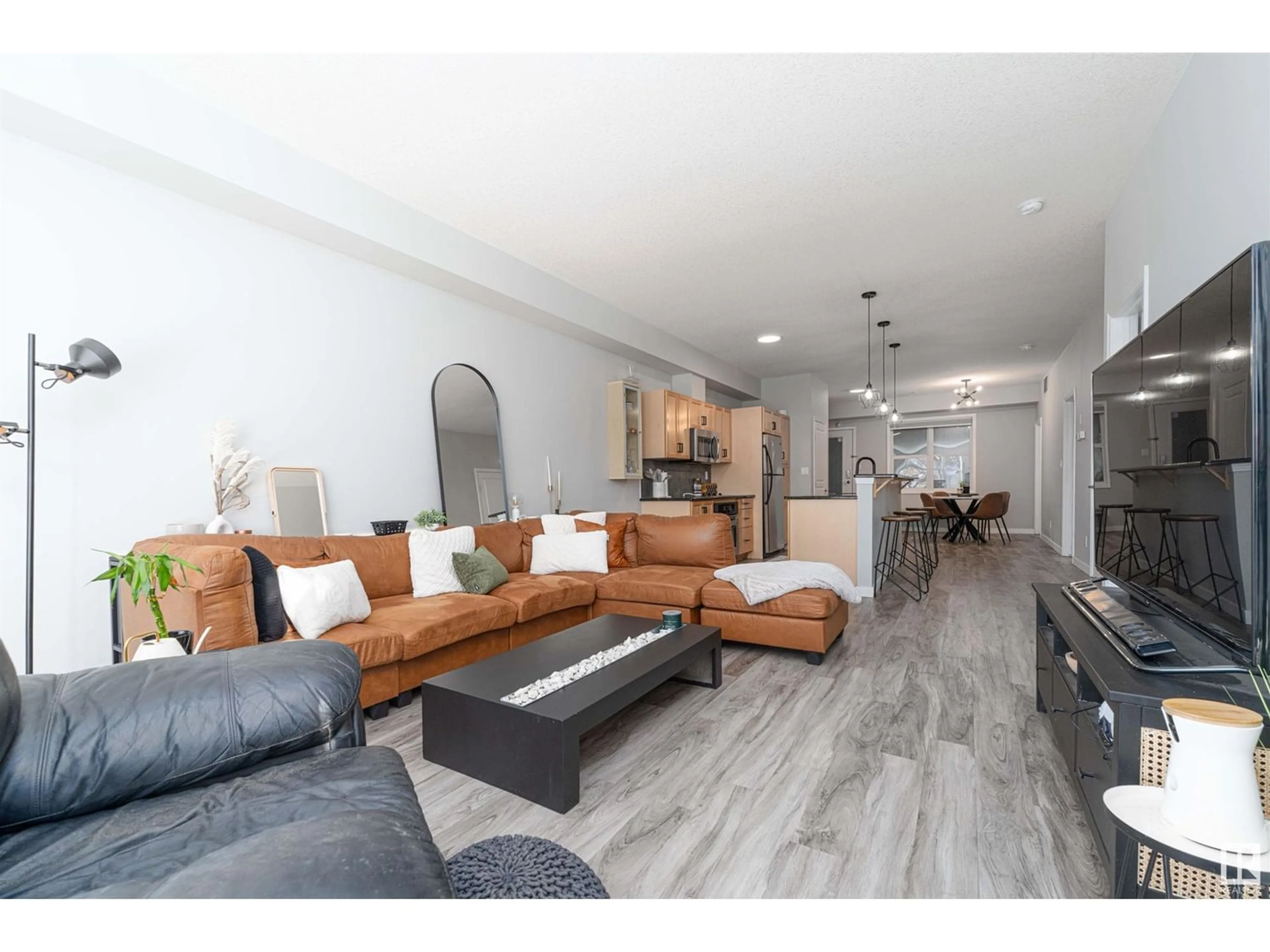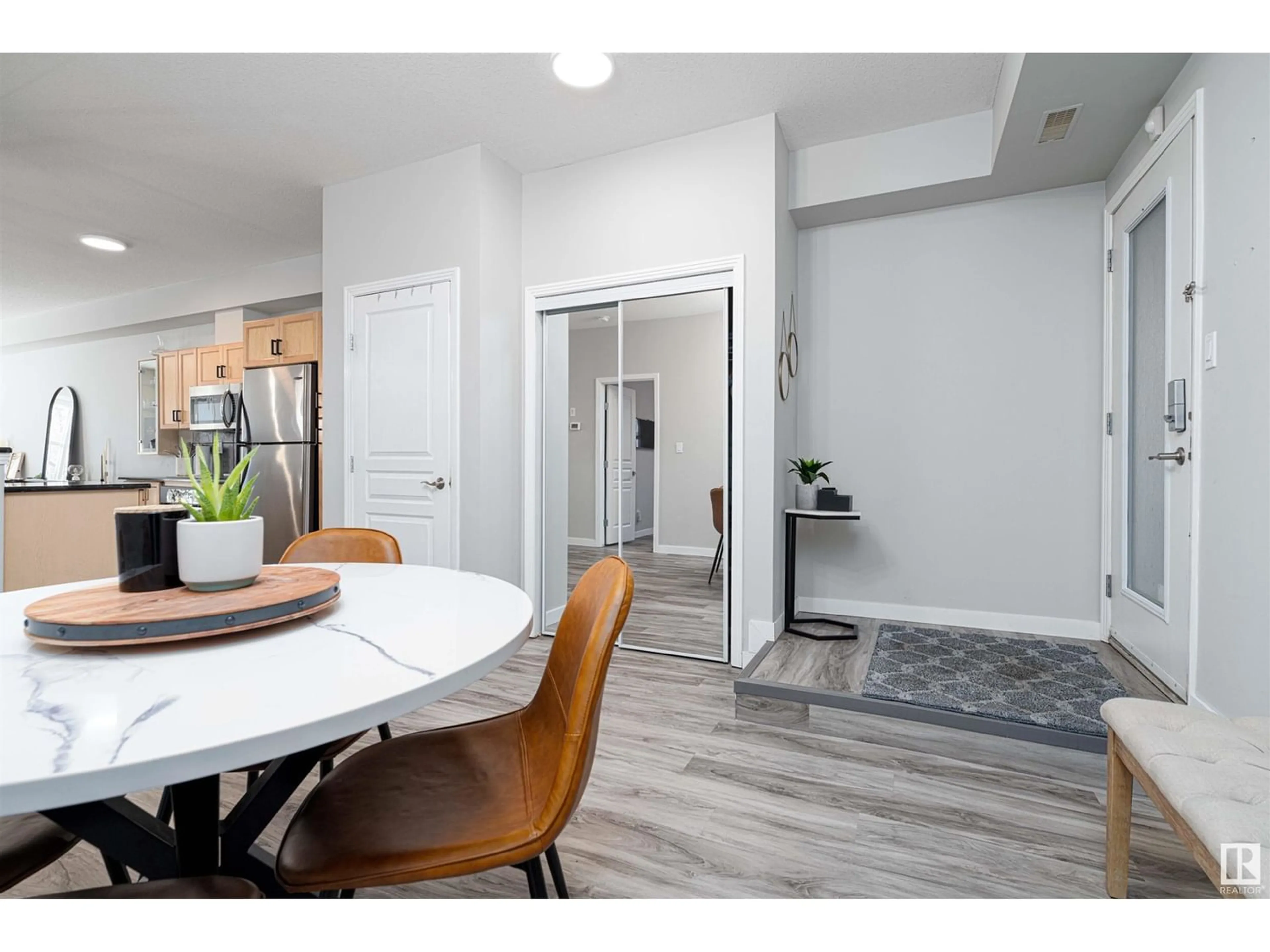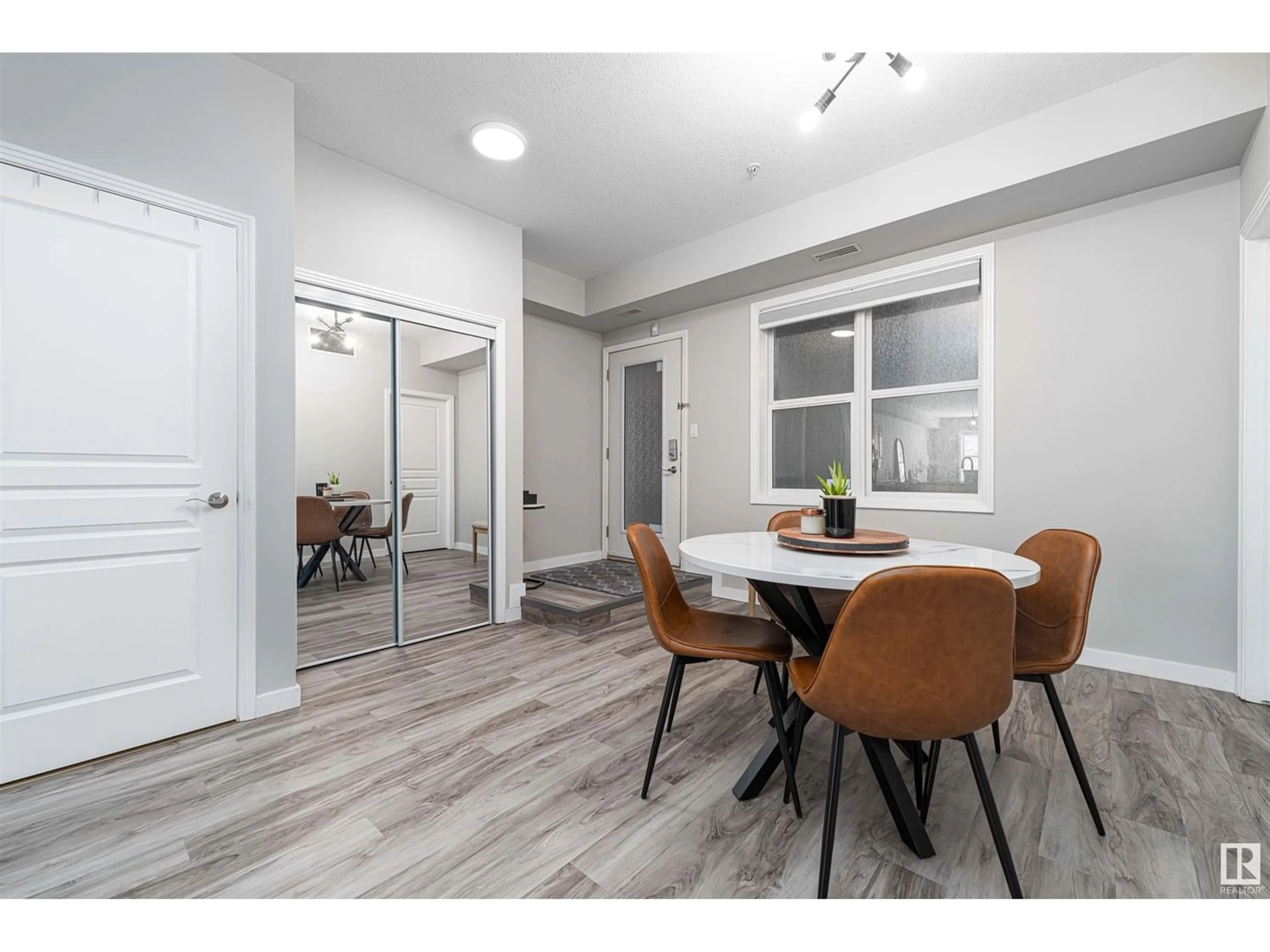#201 10503 98 AV NW, Edmonton, Alberta T5K0B2
Contact us about this property
Highlights
Estimated ValueThis is the price Wahi expects this property to sell for.
The calculation is powered by our Instant Home Value Estimate, which uses current market and property price trends to estimate your home’s value with a 90% accuracy rate.Not available
Price/Sqft$214/sqft
Est. Mortgage$944/mo
Maintenance fees$592/mo
Tax Amount ()-
Days On Market281 days
Description
Discover urban living at its finest in this stylish 2-bedroom, 2-bathroom condo perfectly situated between downtown and the legislature grounds. Boasting a spacious layout, the open-concept design welcomes you with abundant natural light. The modern kitchen features granite countertops, ample storage and a raised breakfast bar. Relax in the inviting living area, complemented by large windows, and access to the outdoor deck with gas bbq hookup. The primary bedroom provides a walk in closet and an ensuite bath. The second bedroom is perfect for guests or a home office. This condo comes complete with the convenience of an underground parking stall and in suite laundry, ensuring hassle-free city living. Embrace the vibrant energy of downtown just moments away, or enjoy a leisurely stroll to the picturesque legislature grounds. With a perfect blend of location and modern comfort, this urban oasis awaits your personal touch. Experience the epitome of downtown living in this meticulously crafted condo. (id:39198)
Property Details
Interior
Features
Main level Floor
Living room
15.5 m x measurements not availableDining room
Kitchen
Primary Bedroom
10.75 m x measurements not availableCondo Details
Inclusions
Property History
 18
18


