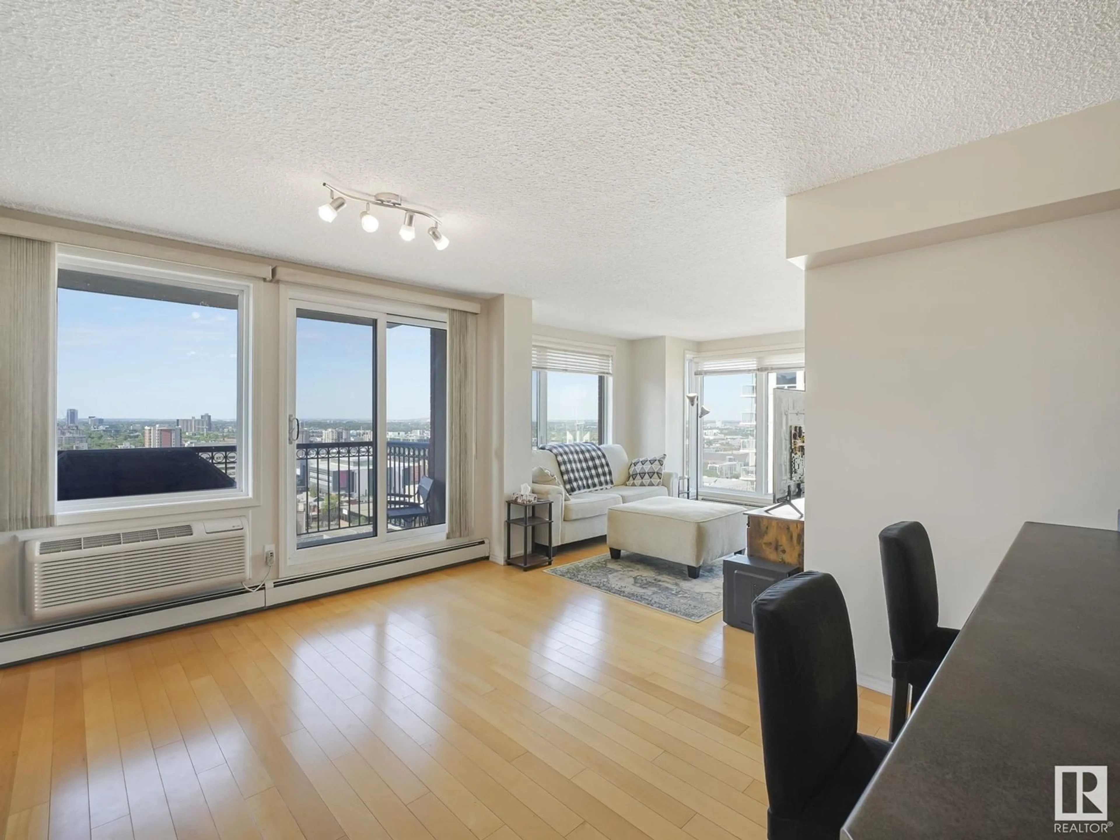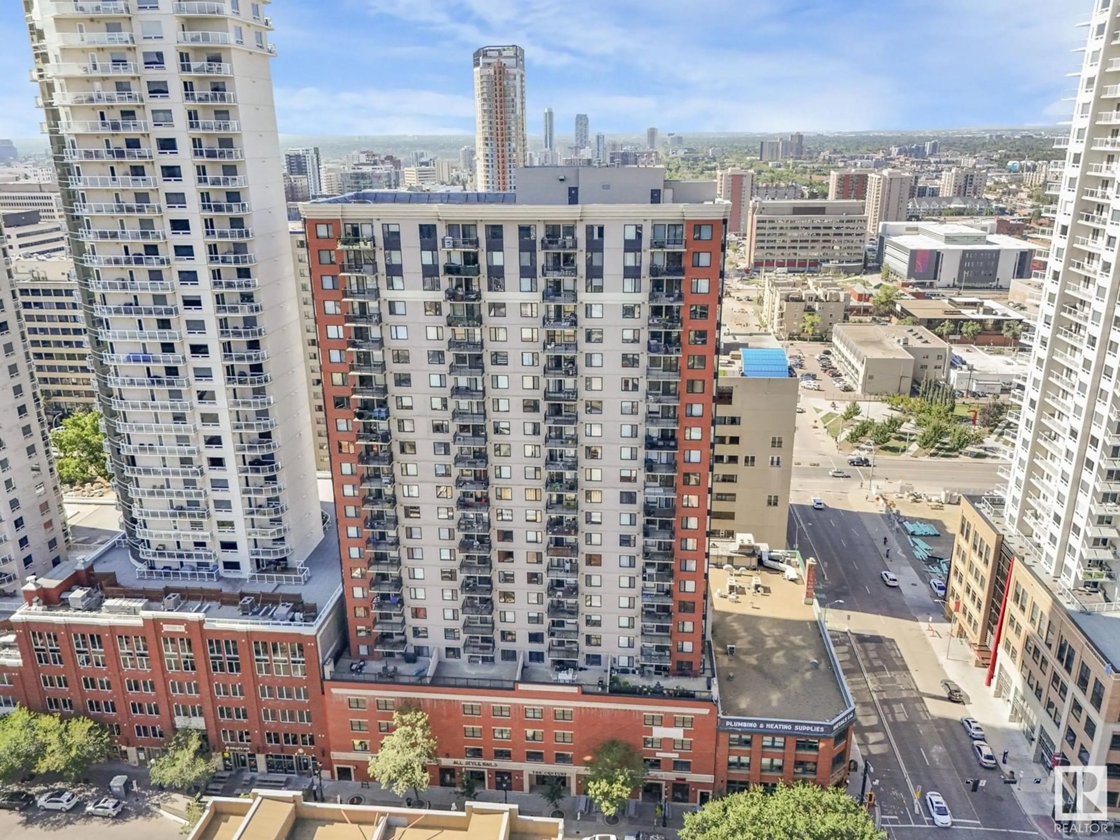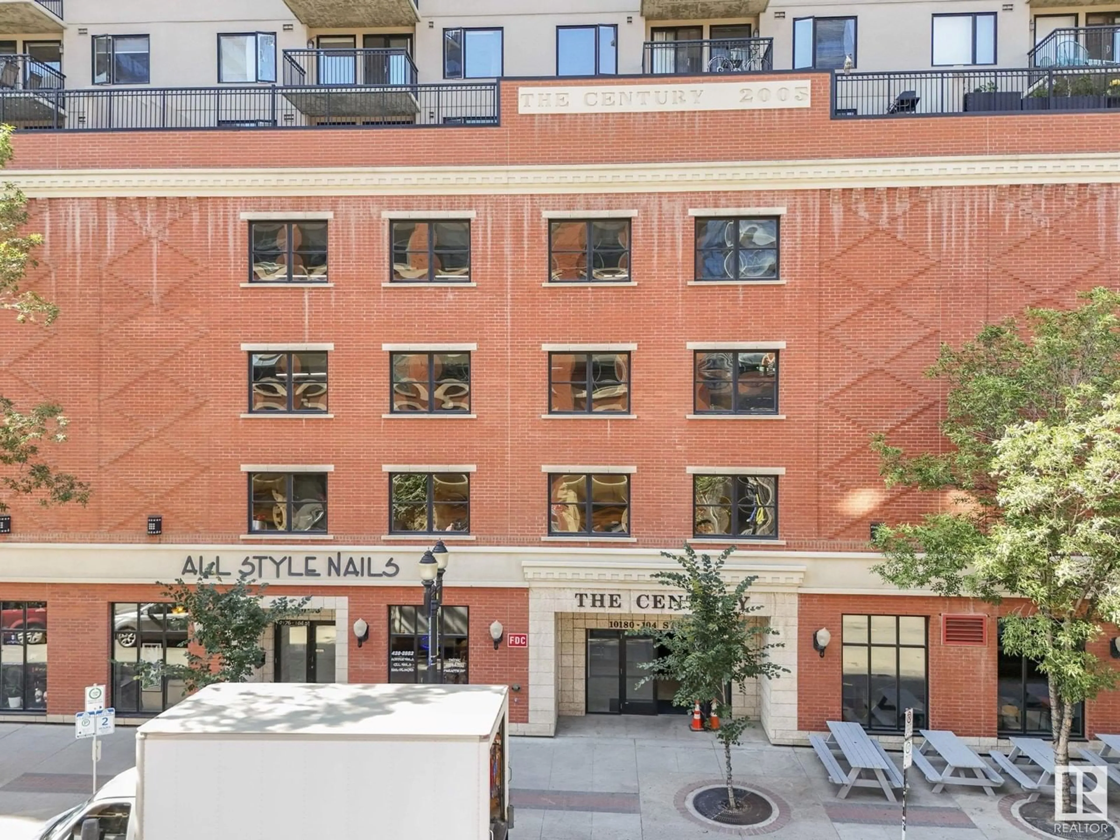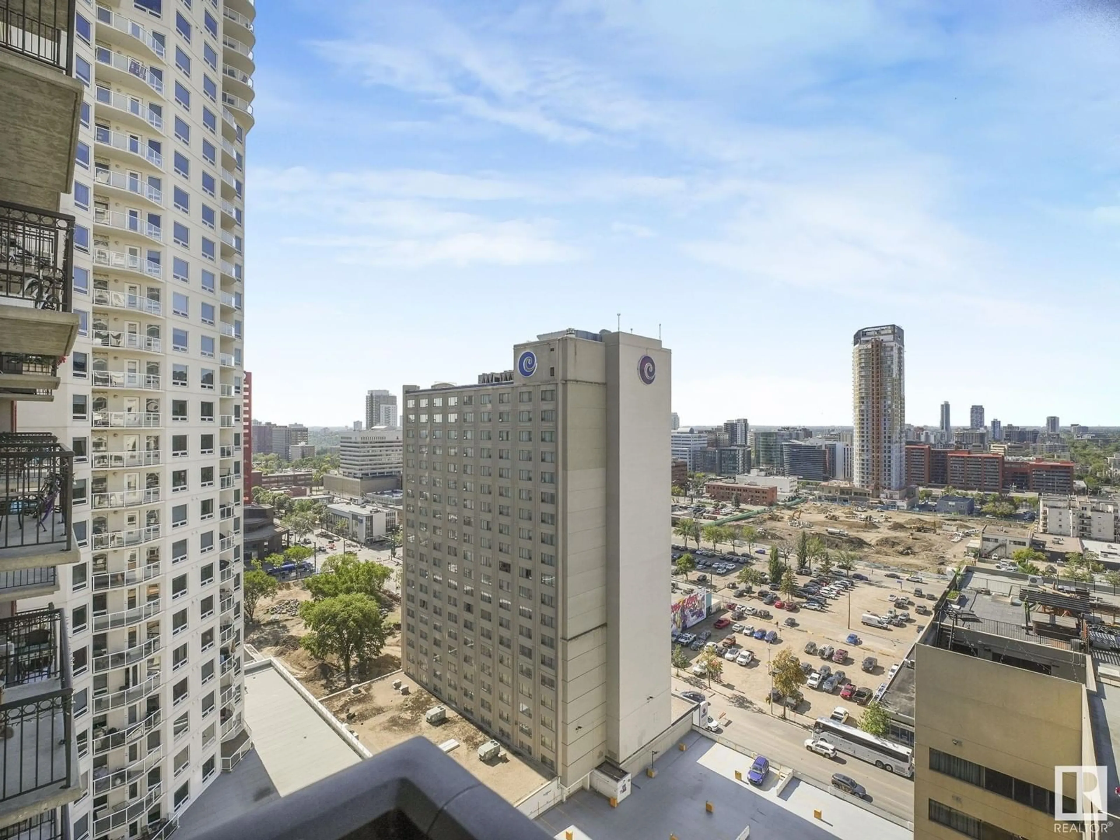#2008 10180 104 ST NW, Edmonton, Alberta T5J1A7
Contact us about this property
Highlights
Estimated ValueThis is the price Wahi expects this property to sell for.
The calculation is powered by our Instant Home Value Estimate, which uses current market and property price trends to estimate your home’s value with a 90% accuracy rate.Not available
Price/Sqft$319/sqft
Est. Mortgage$1,095/mo
Maintenance fees$542/mo
Tax Amount ()-
Days On Market22 days
Description
SPECTACULAR CITY VIEWS AND GORGEOUS SUNSETS FROM THIS 20th FLOOR CORNER UNIT CONDO IN THE CENTURY! LOCATED ON ONE OF OUR MOST WALKABLE STREETS! Unobstructed NORTH views of ROGERS PLACE and WEST views from your balcony as far as the eye can see. This 2 bedroom condo offers loads of features including an OPEN CONCEPT LAYOUT with floor to ceiling windows bringing loads of natural light, well-appointed kitchen boasting lots of cabinet & counter space, large island, S/S appliances & ceramic tile flooring, large dining & living rooms with hardwood flooring, generous sized primary bedroom with W/I closet & direct access to the 4-pc bath, in suite laundry & storage, A/C, WEST FACING BALCONY with gas outlet & TITLED HEATED UNDERGROUND PARKING. Building amenities include visitor parking, social & exercise rooms. Unbeatable location just steps to fine dining, cafes, shopping, the business hub, 104 St Market, Ice District, theater, River Valley, Macewan & LRT. Quick access to the U of A, NAIT & more (96 WALK SCORE). (id:39198)
Property Details
Interior
Features
Main level Floor
Living room
3.85 m x 3.45 mDining room
3.5 m x 3.48 mKitchen
3.48 m x 3.26 mPrimary Bedroom
3.42 m x 3.4 mExterior
Parking
Garage spaces 1
Garage type -
Other parking spaces 0
Total parking spaces 1
Condo Details
Inclusions




