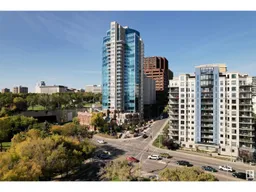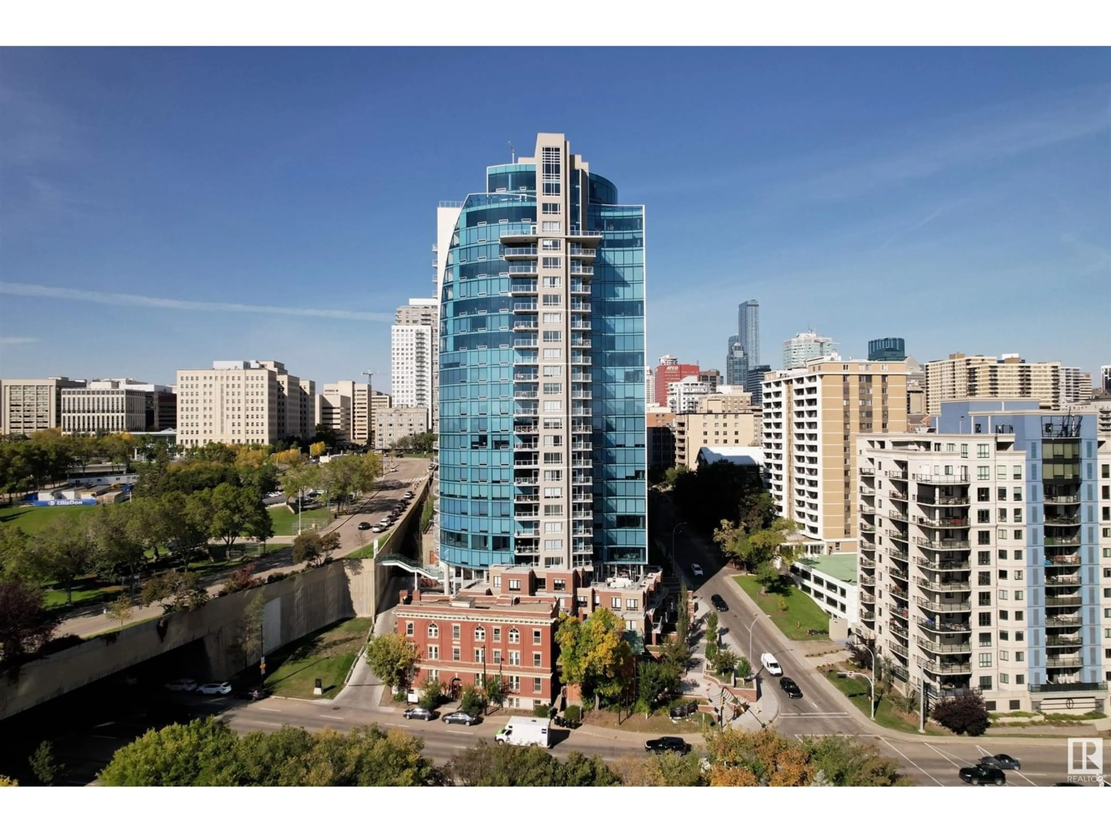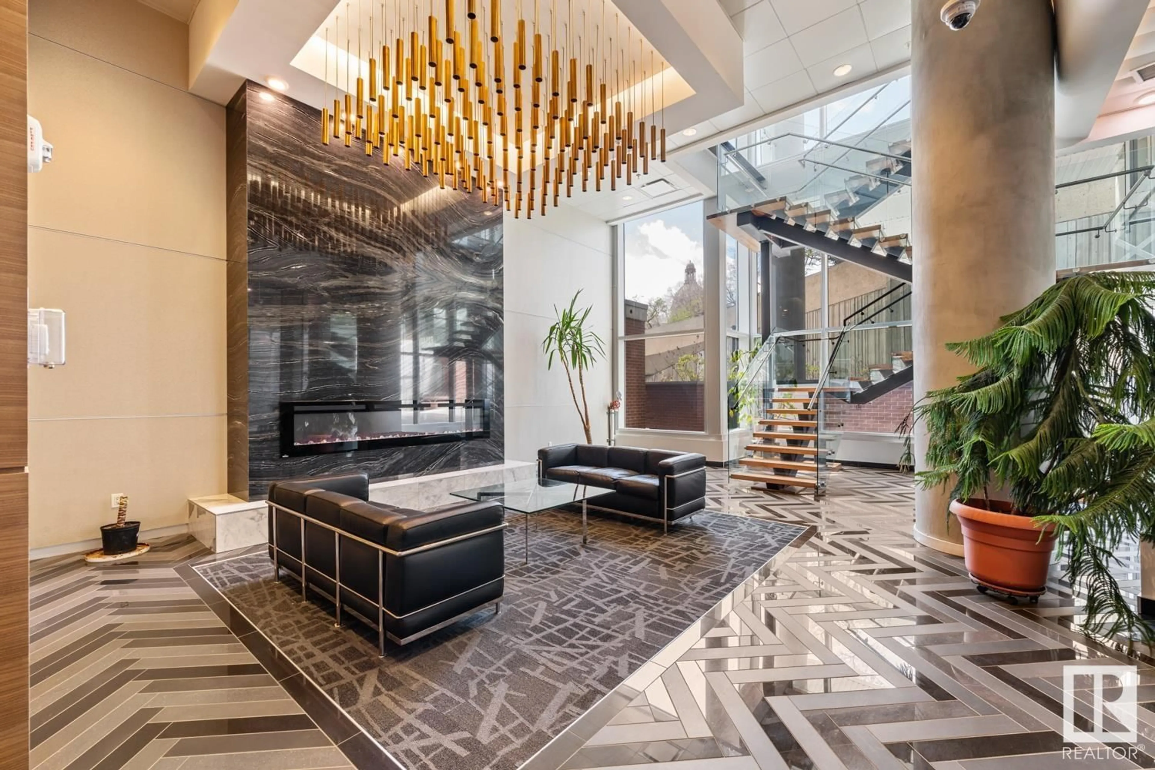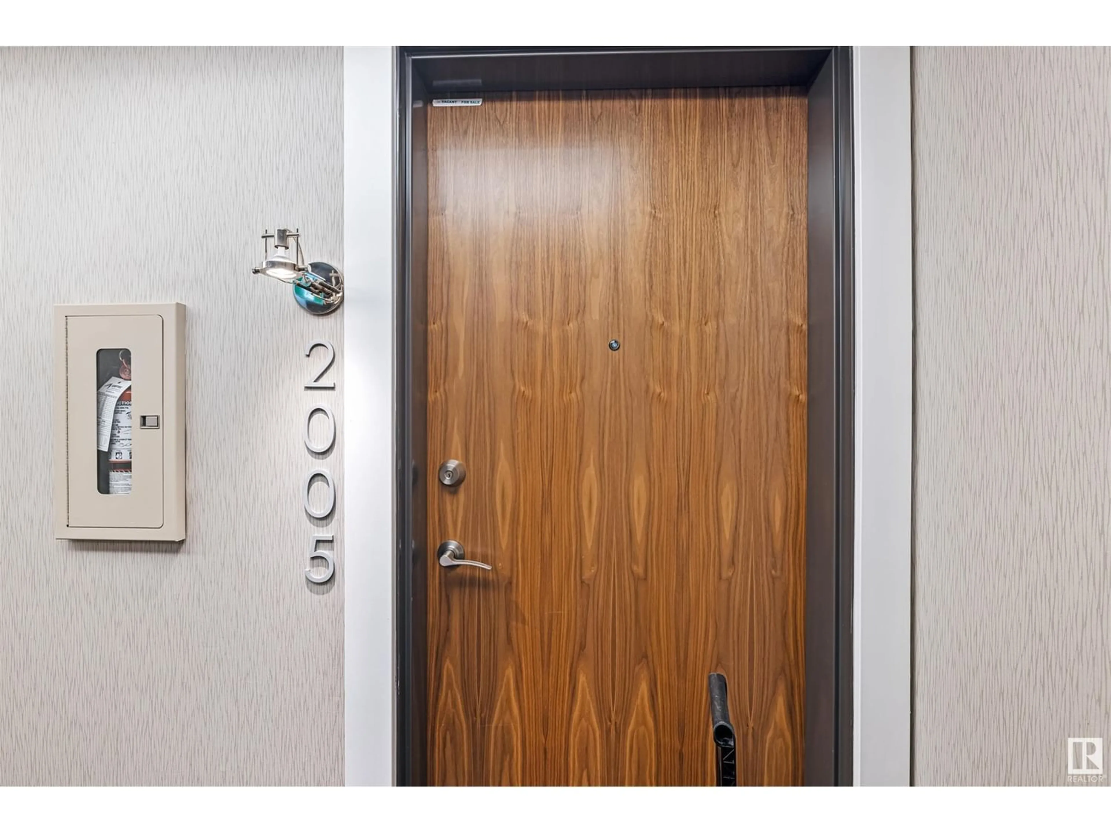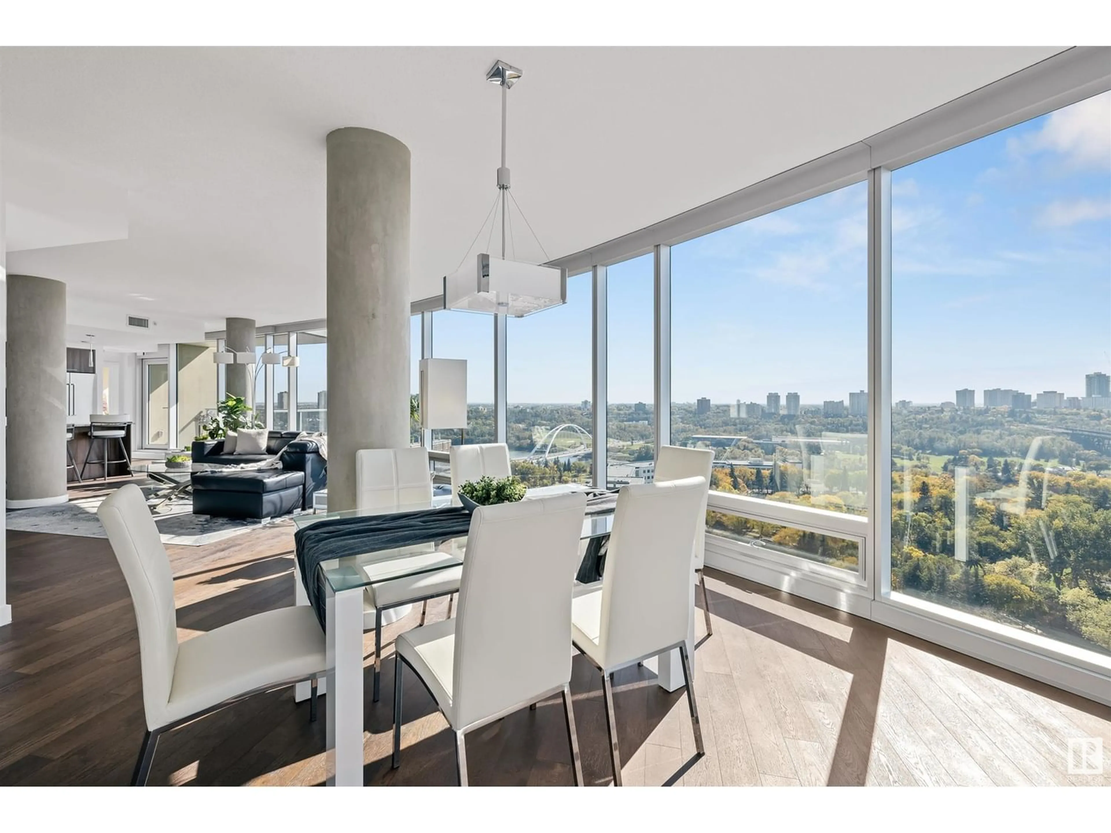#2005 9720 106 ST NW, Edmonton, Alberta T5K0K8
Contact us about this property
Highlights
Estimated ValueThis is the price Wahi expects this property to sell for.
The calculation is powered by our Instant Home Value Estimate, which uses current market and property price trends to estimate your home’s value with a 90% accuracy rate.Not available
Price/Sqft$489/sqft
Est. Mortgage$4,251/mo
Maintenance fees$1184/mo
Tax Amount ()-
Days On Market1 year
Description
For your urban retreat & endless views. Introducing the exceptional that is Symphony Tower. A signature residence within the tower is the Mendelssohn residence. Designed with entertainment in mind, this space is one to appreciate. The living room curves with the dramatic shape of the building making the open space even more remarkable. Completed with two bedrooms, glass enclosed office space, and two outdoor spaces. Inside the owners suite is a walk-in closet that rivals any estate as well as a 6pc ensuite with soaker tub. The second bedroom is paired with its own ensuite and walk-in closet while offering views of the Walterdale Bridge. Beautiful walking trails that are elegantly woven throughout the valley at your doorstep. The developer has successfully crafted a signature tower that has become recognized as Edmontons premium choice for luxurious residences. Completed with a private lounge, fitness centre, and pedway with access to the government district and Legislature Building. (id:39198)
Property Details
Interior
Features
Main level Floor
Den
3.37 m x 3.88 mLiving room
8.15 m x 6.2 mDining room
6.43 m x 5.24 mKitchen
2.58 m x 5.16 mCondo Details
Inclusions
Property History
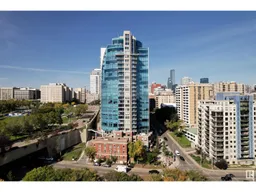 29
29