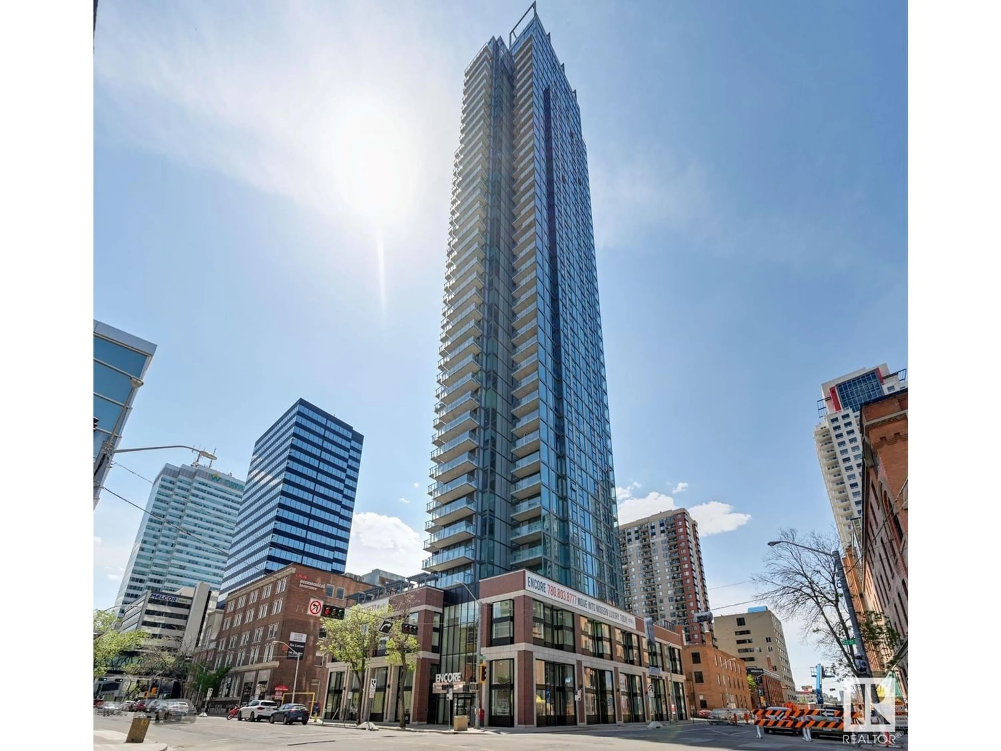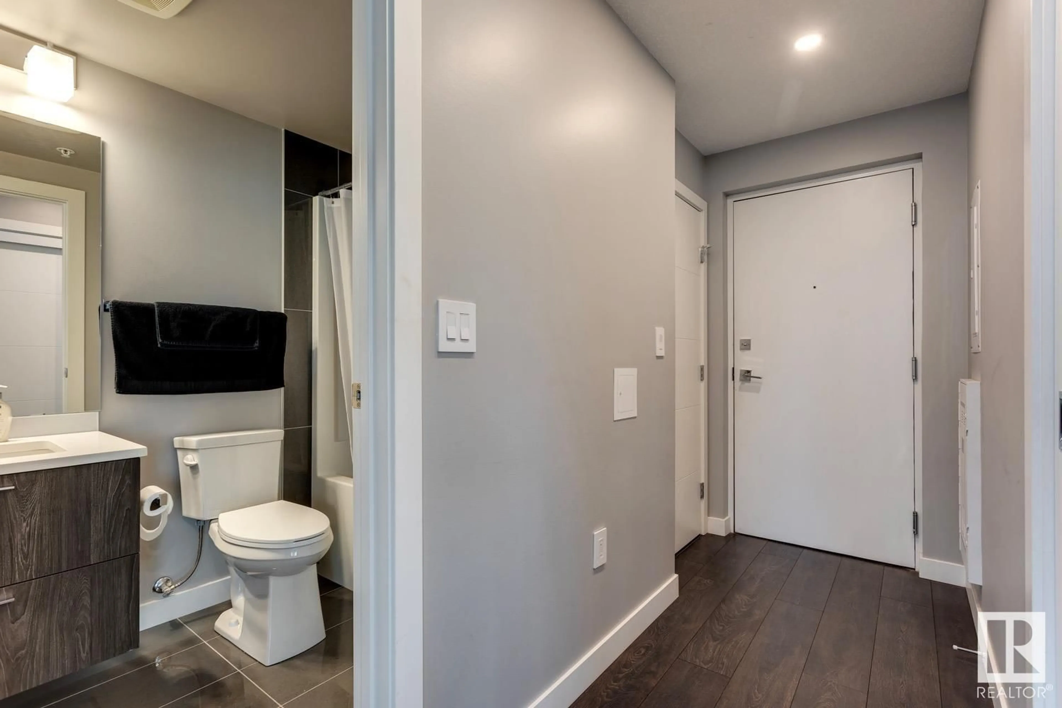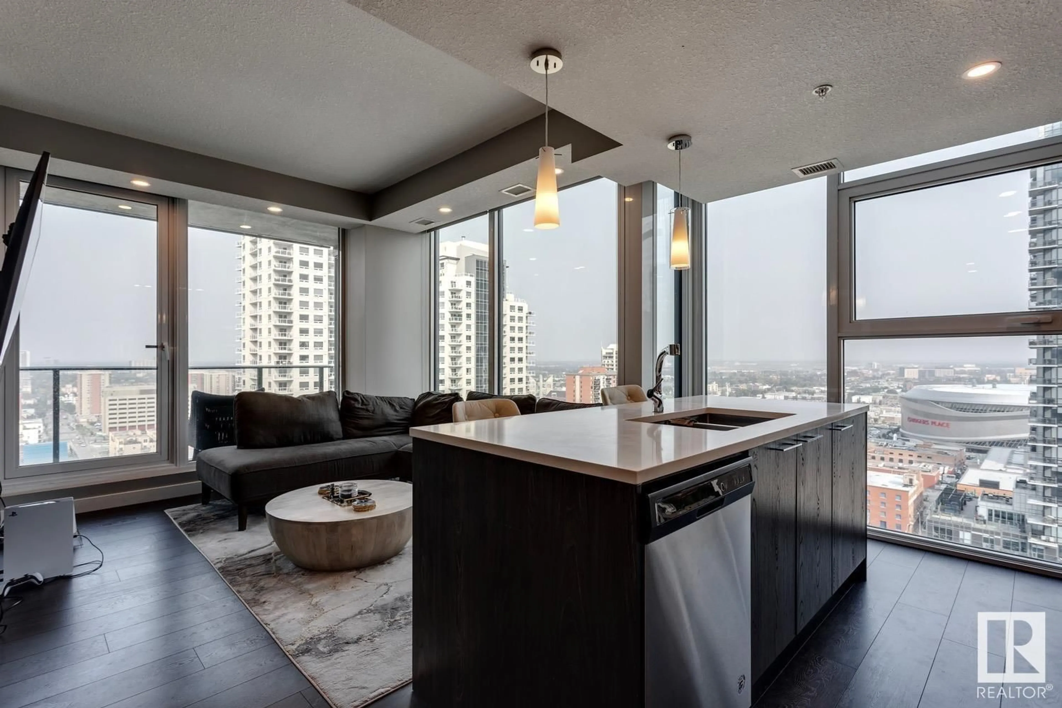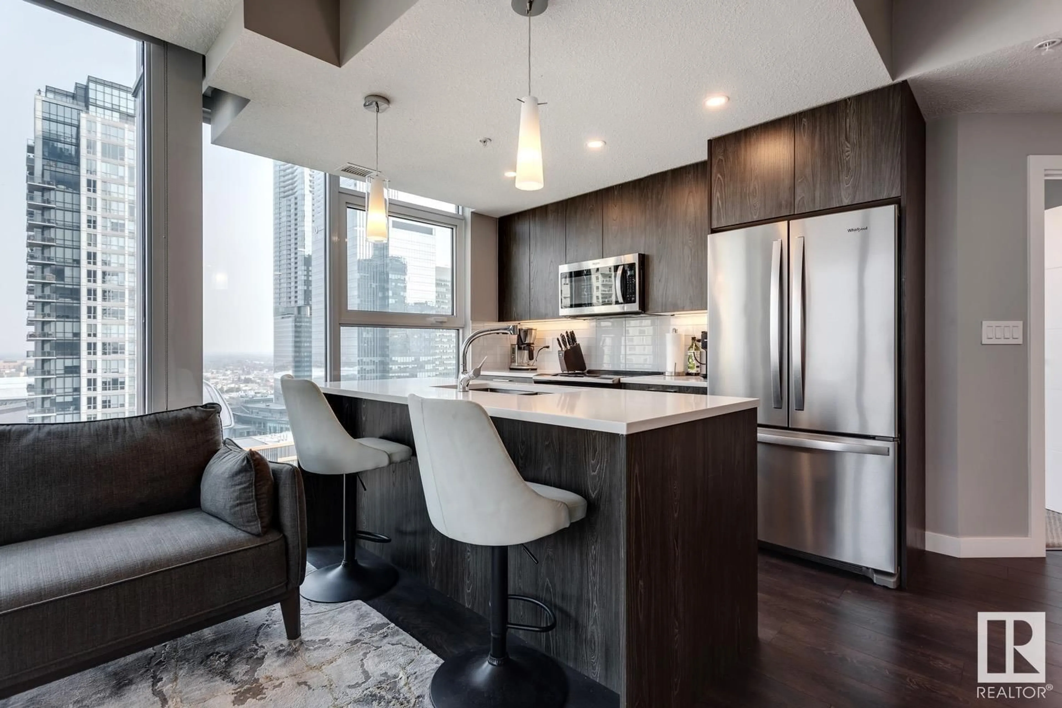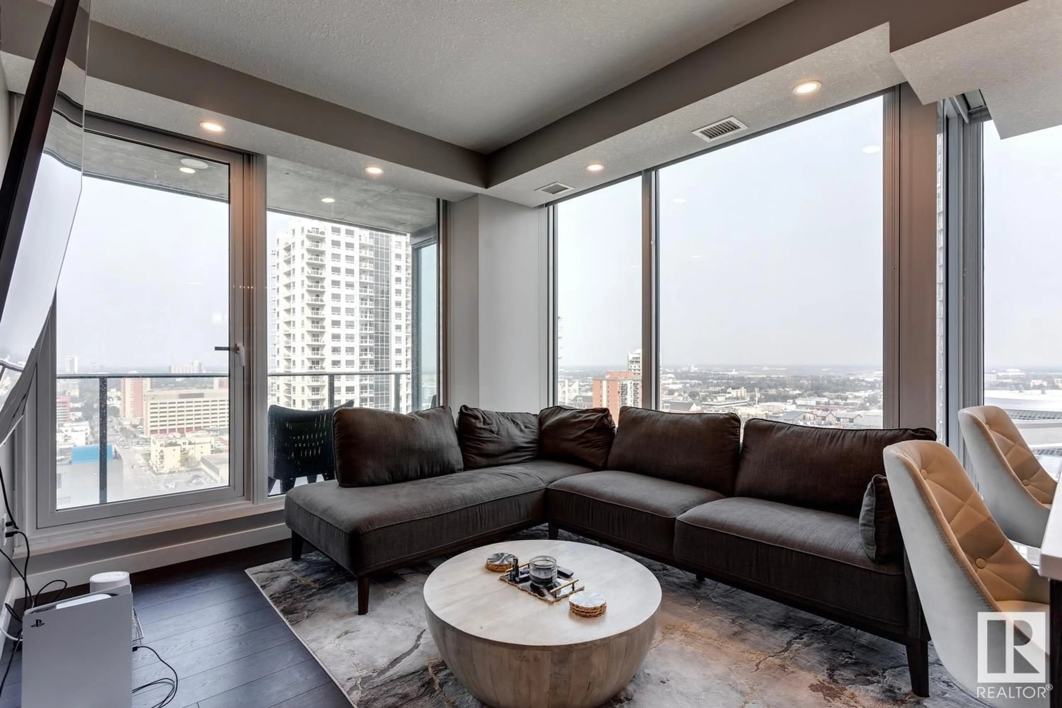#2002 10180 103 ST NW, Edmonton, Alberta T5J0L1
Contact us about this property
Highlights
Estimated ValueThis is the price Wahi expects this property to sell for.
The calculation is powered by our Instant Home Value Estimate, which uses current market and property price trends to estimate your home’s value with a 90% accuracy rate.Not available
Price/Sqft$599/sqft
Est. Mortgage$1,889/mo
Maintenance fees$566/mo
Tax Amount ()-
Days On Market1 year
Description
DOWNTOWN LIVING AT IT'S FINEST! Welcome to suite 2002 in ENCORE Tower. This 2 bed, 2 full bath suite has fantastic views of downtown with North & West exposures. Fall in love with the 9' ceilings, open concept designer kitchen, quartz countertops, high-end SS appliances, and floor to ceiling windows. Both bedrooms are located on opposite ends of the living area to provide maximum privacy. The 4th floor amenities space features an indoor/outdoor entertaining lounge. Relax and enjoy the downtown views from the massive outdoor patio and hot tub area. The fitness facility is fully stocked with top of the line equipment. Encore has on-site CONCIERGE service 7 days a week! This suite comes with ONE Titled underground parking. Encore is conveniently located steps away from the Edmonton's BEST restaurant scene, the LRT, Ice District, Rogers Place & all the amenities. (id:39198)
Property Details
Interior
Features
Main level Floor
Living room
11 m x 12 mKitchen
11.3 m x 9.5 mPrimary Bedroom
8.11 m x 11.6 mBedroom 2
14.1 m x 9.8 mExterior
Parking
Garage spaces 1
Garage type Underground
Other parking spaces 0
Total parking spaces 1
Condo Details
Amenities
Ceiling - 9ft
Inclusions
Property History
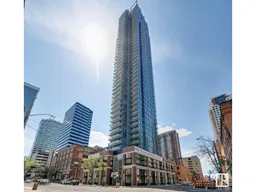 28
28
