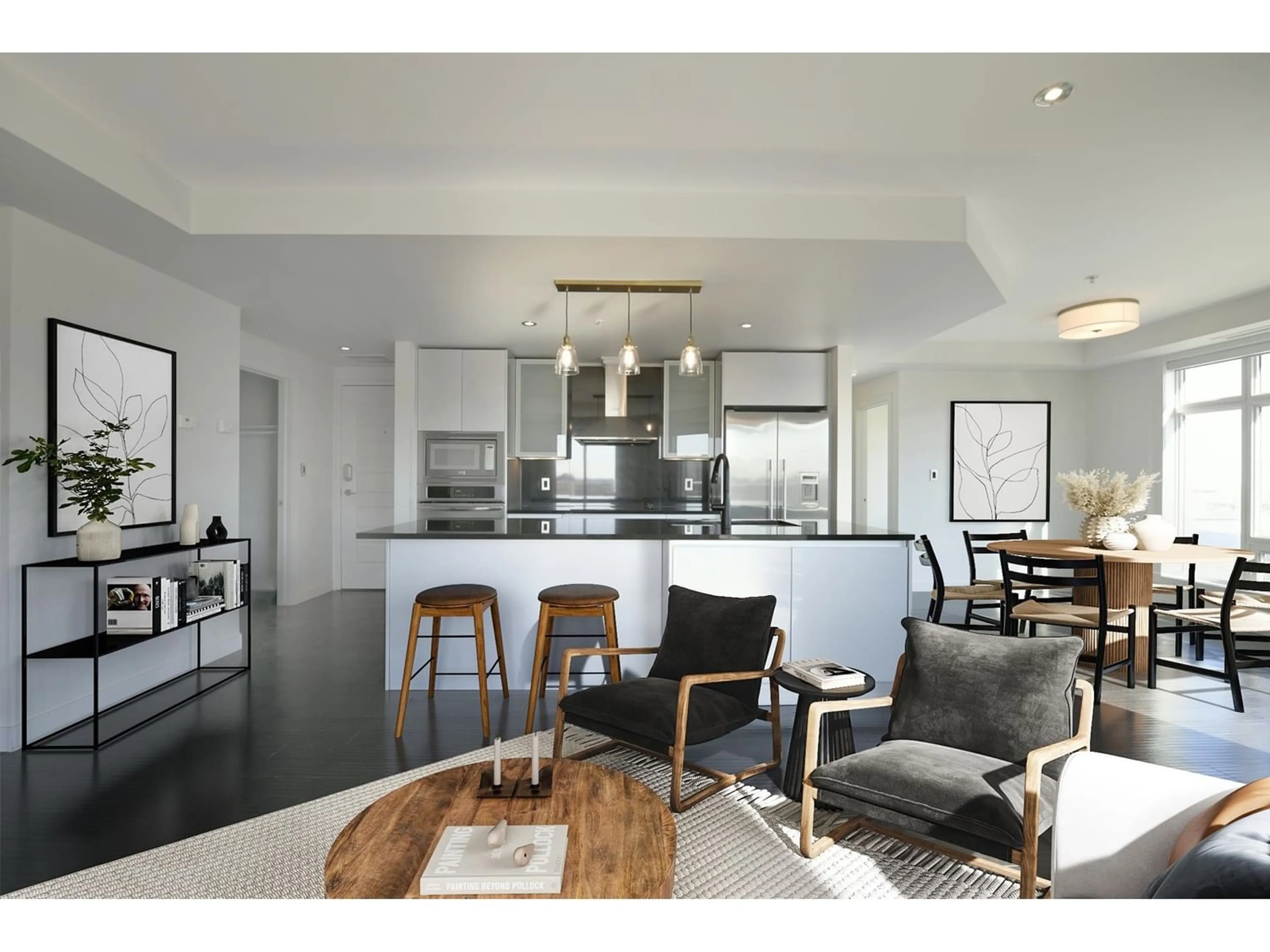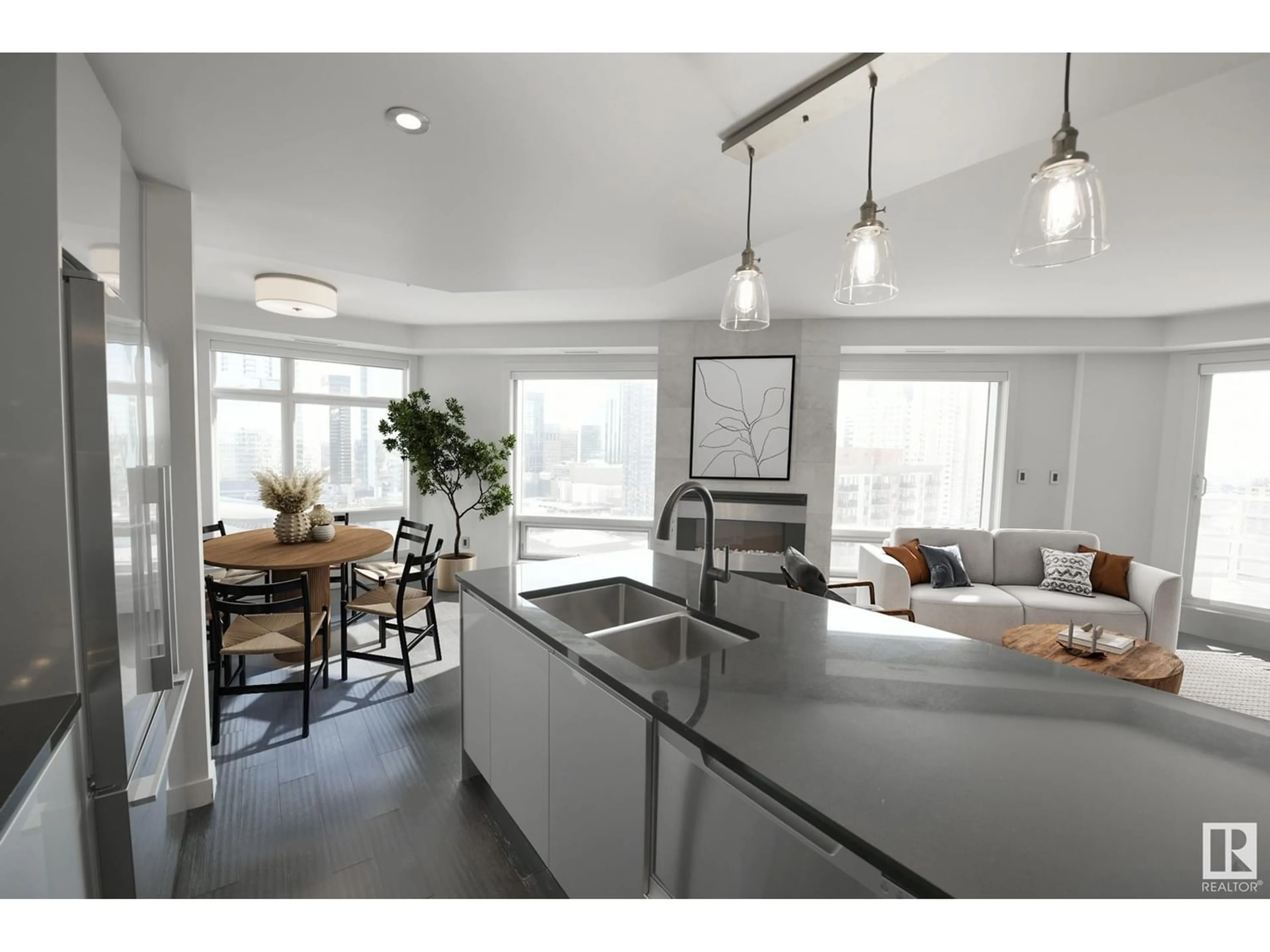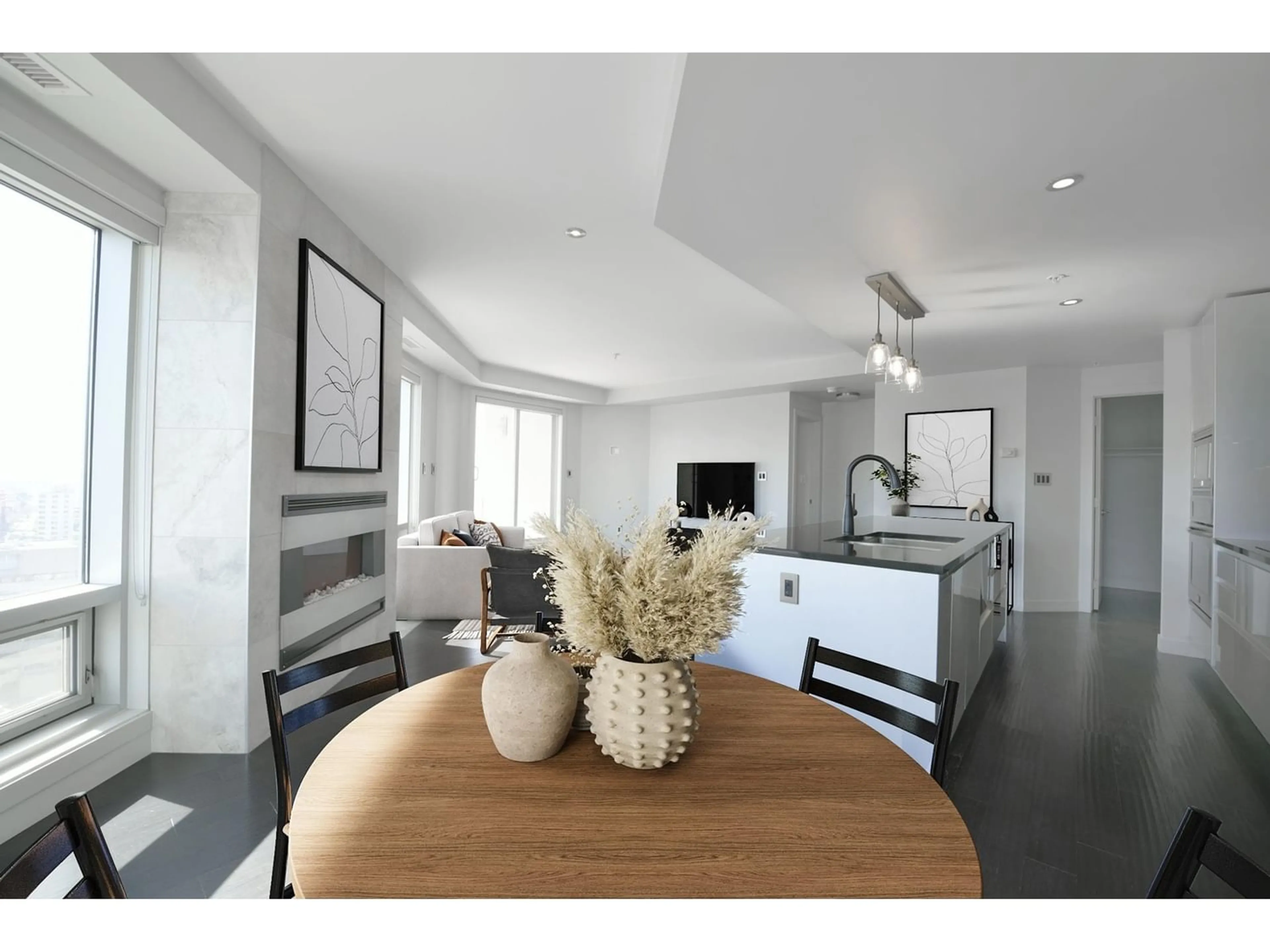#1902 10388 105 ST NW, Edmonton, Alberta T5J0C2
Contact us about this property
Highlights
Estimated ValueThis is the price Wahi expects this property to sell for.
The calculation is powered by our Instant Home Value Estimate, which uses current market and property price trends to estimate your home’s value with a 90% accuracy rate.Not available
Price/Sqft$420/sqft
Days On Market240 days
Est. Mortgage$1,910/mth
Maintenance fees$691/mth
Tax Amount ()-
Description
This stunning SUB PENTHOUSE sits 19 floors above ground, with panoramic views of downtown Edmonton & offers 2 separate private balconies. The sun radiates from the SOUTH & east, through the floor to ceiling windows which are equipped w/ hunter douglas blinds. Engineered hardwood flows flawlessly through the open concept kitchen, living rm, dining rm & into the bedrooms. Primary suite is a generous size, making it feel like your own oasis w/ a private balcony directly overlooking Rogers Place, a beautiful ensuite, & a lrg walk in closet. Second BR is conveniently located on the other end of the unit, w/ a lrg walk in closet and a full bath right across the way. The 3rd room can be used for an office, workout room, or reading nook which overlooks the city. The home was designed with entertainers in mind. Enjoy the beautiful sunset from the living rm balcony. Located in the heart of downtown, it is just steps away from Edmontons ICE district, best restaurants, farmer's market, coffee shops, & boutiques. (id:39198)
Property Details
Interior
Features
Main level Floor
Living room
Dining room
Primary Bedroom
Bedroom 2
Exterior
Parking
Garage spaces 2
Garage type -
Other parking spaces 0
Total parking spaces 2
Condo Details
Inclusions
Property History
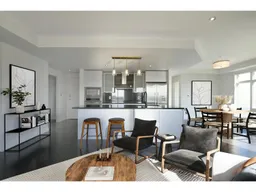 24
24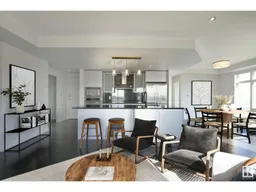 24
24
